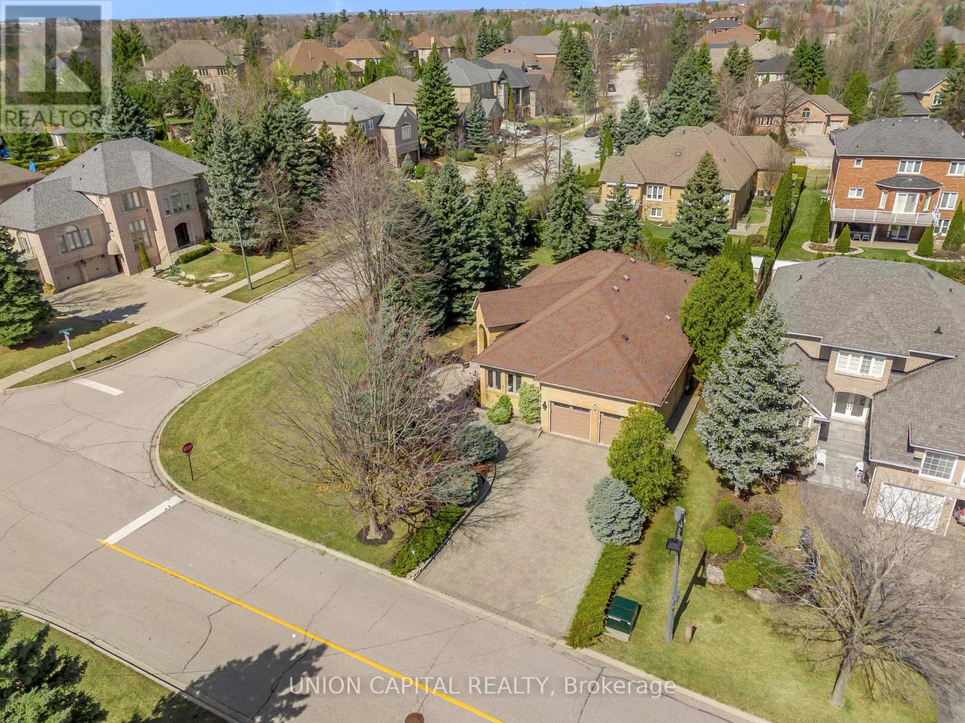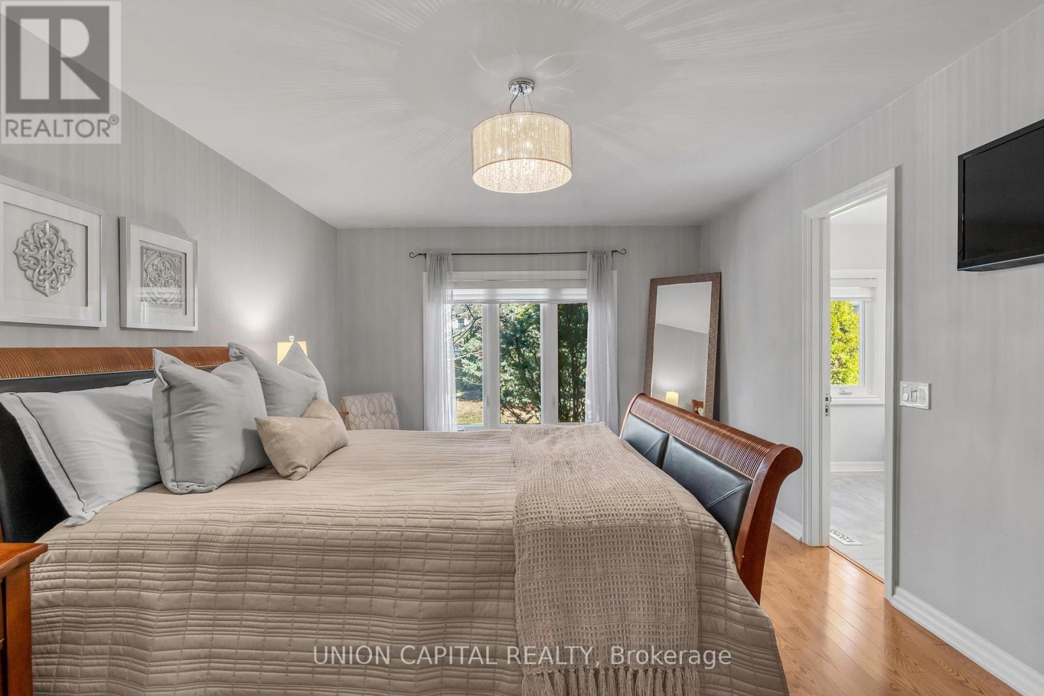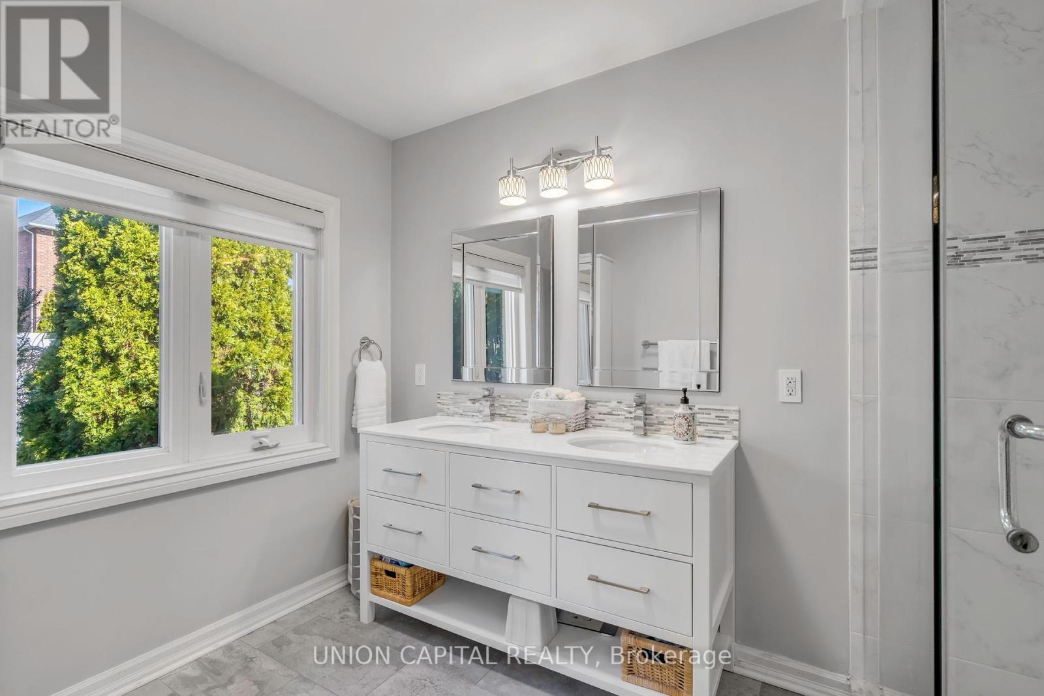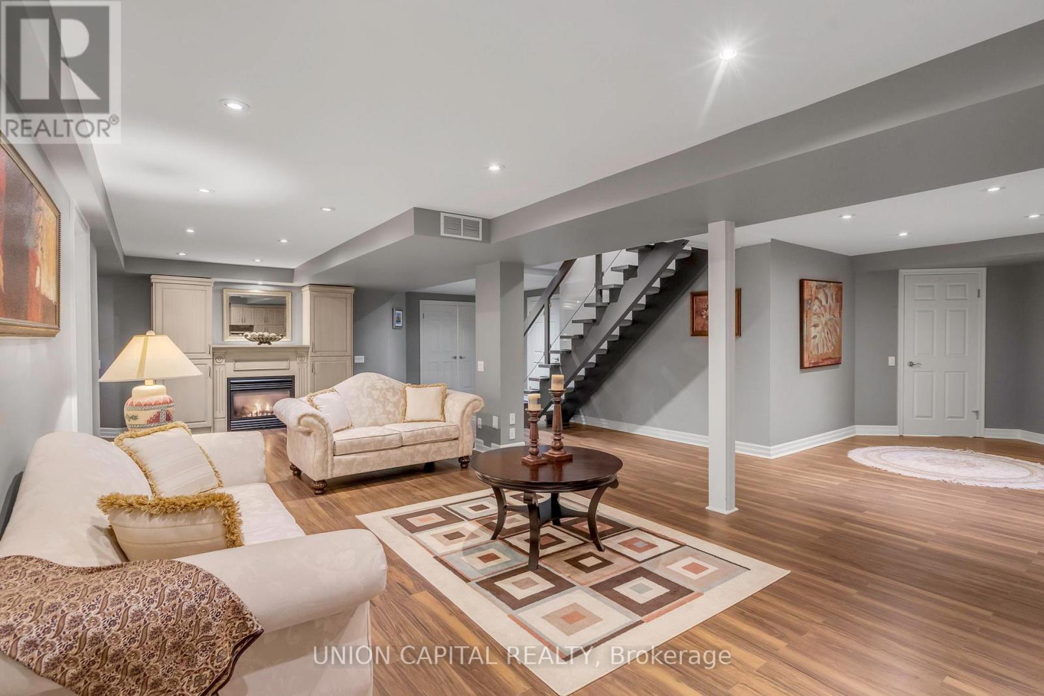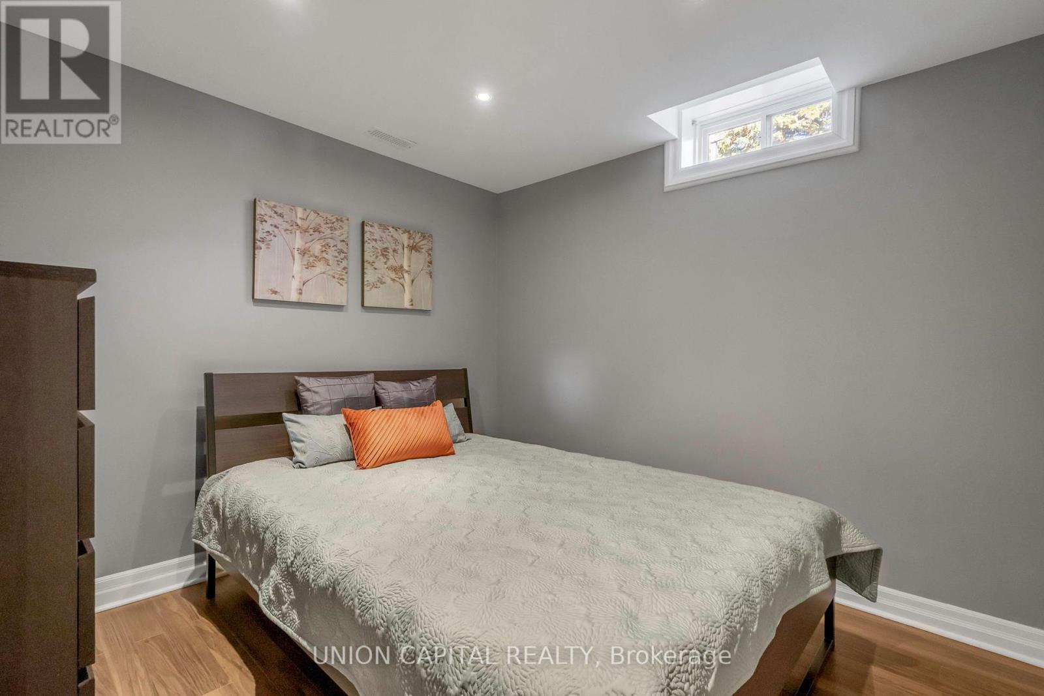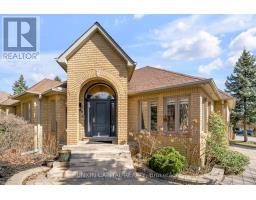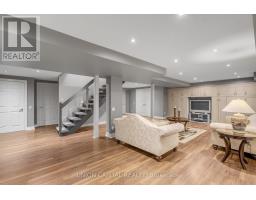86 Roselawn Drive Vaughan, Ontario L4H 1A7
$1,899,000
The last move you will ever make! Welcome to 86 Roselawn drive, located in prestigious Islington-Woods. This rarely found bungalow sits on an oversized lot, and has unmatched curb appeal. Elegant, pristine, and flooded with natural light, this home offers everything and more. An open-concept layout with great flow, and three well appointment bedrooms plus three washrooms. Fully finished basement for additional bedrooms and living space, plus kitchen, built-in storage wall unit, built-in office, and newly renovated bathroom. Landscaped front and back yard with in-ground sprinklers, pot lights throughout, hardwood, porcelain tile, two fireplaces, and large kitchen with eat-in area plus breakfast bar. Conveniently located to grocery stores, shops, parks, schools, highways, and transit. This Rose is in full bloom! (id:47351)
Open House
This property has open houses!
2:00 pm
Ends at:4:00 pm
2:00 pm
Ends at:4:00 pm
Property Details
| MLS® Number | N12066122 |
| Property Type | Single Family |
| Community Name | Islington Woods |
| Parking Space Total | 6 |
Building
| Bathroom Total | 3 |
| Bedrooms Above Ground | 3 |
| Bedrooms Below Ground | 2 |
| Bedrooms Total | 5 |
| Appliances | Dishwasher, Dryer, Range, Stove, Washer, Window Coverings, Refrigerator |
| Architectural Style | Bungalow |
| Basement Development | Finished |
| Basement Type | N/a (finished) |
| Construction Style Attachment | Detached |
| Cooling Type | Central Air Conditioning |
| Exterior Finish | Brick |
| Fireplace Present | Yes |
| Fireplace Total | 2 |
| Flooring Type | Hardwood, Laminate, Tile |
| Foundation Type | Brick, Poured Concrete |
| Heating Fuel | Natural Gas |
| Heating Type | Forced Air |
| Stories Total | 1 |
| Size Interior | 2,000 - 2,500 Ft2 |
| Type | House |
| Utility Water | Municipal Water |
Parking
| Attached Garage | |
| Garage |
Land
| Acreage | No |
| Sewer | Sanitary Sewer |
| Size Depth | 128 Ft ,2 In |
| Size Frontage | 66 Ft ,10 In |
| Size Irregular | 66.9 X 128.2 Ft |
| Size Total Text | 66.9 X 128.2 Ft |
Rooms
| Level | Type | Length | Width | Dimensions |
|---|---|---|---|---|
| Basement | Kitchen | 5.6 m | 3.75 m | 5.6 m x 3.75 m |
| Basement | Office | 3 m | 3.1 m | 3 m x 3.1 m |
| Basement | Recreational, Games Room | 8.5 m | 5.75 m | 8.5 m x 5.75 m |
| Basement | Bedroom | 3.05 m | 3 m | 3.05 m x 3 m |
| Main Level | Living Room | 5.36 m | 4.1 m | 5.36 m x 4.1 m |
| Main Level | Dining Room | 3.9 m | 3.3 m | 3.9 m x 3.3 m |
| Main Level | Family Room | 4.8 m | 3.6 m | 4.8 m x 3.6 m |
| Main Level | Kitchen | 4.1 m | 3.1 m | 4.1 m x 3.1 m |
| Main Level | Eating Area | 3.3 m | 2.55 m | 3.3 m x 2.55 m |
| Main Level | Primary Bedroom | 5.35 m | 3.65 m | 5.35 m x 3.65 m |
| Main Level | Bedroom 2 | 3.6 m | 3.1 m | 3.6 m x 3.1 m |
| Main Level | Bedroom 3 | 3.06 m | 4.02 m | 3.06 m x 4.02 m |

