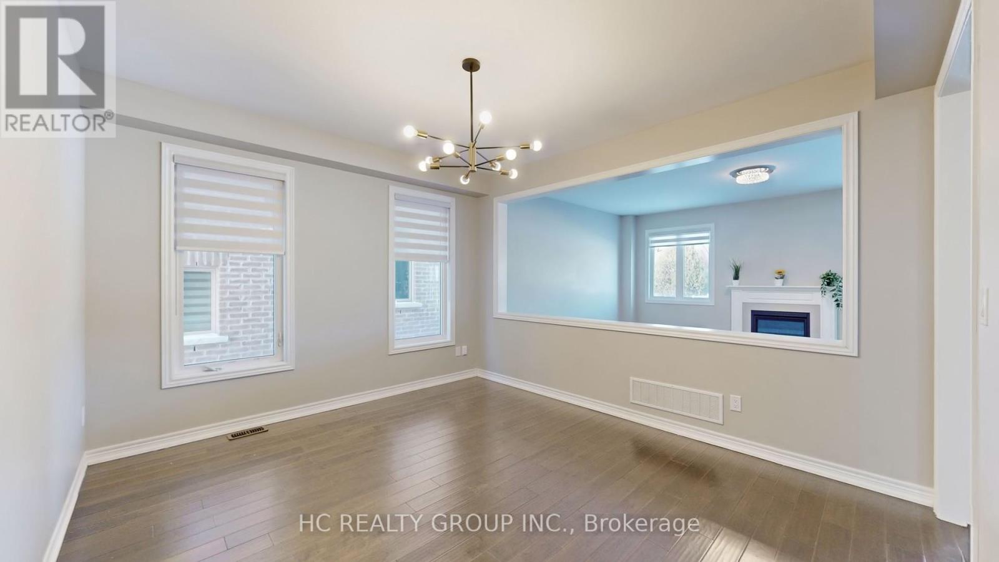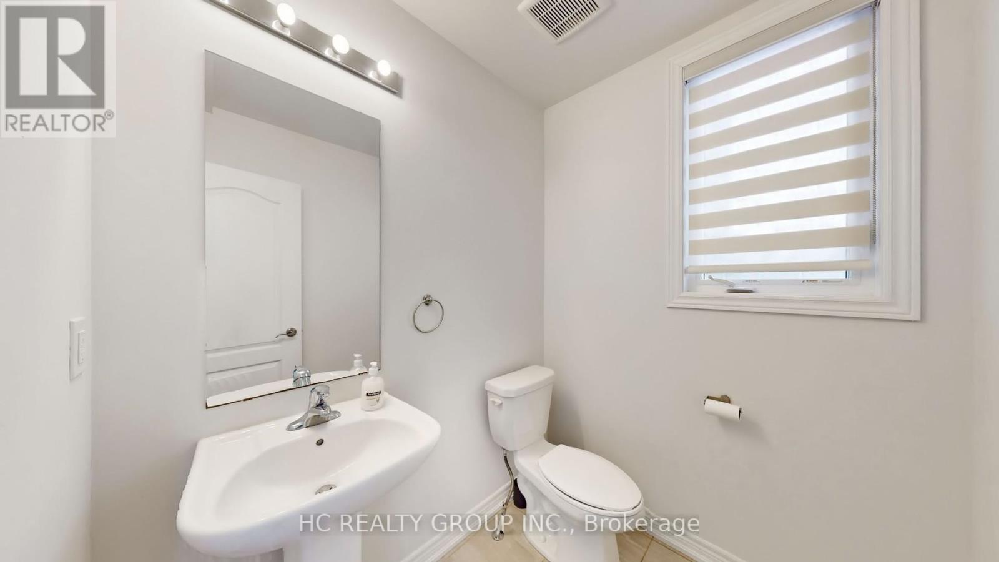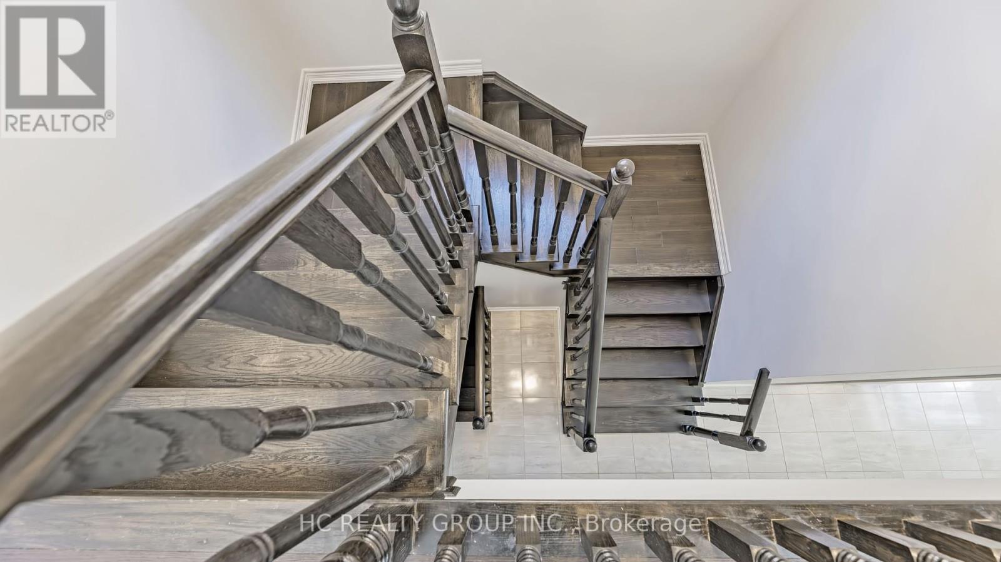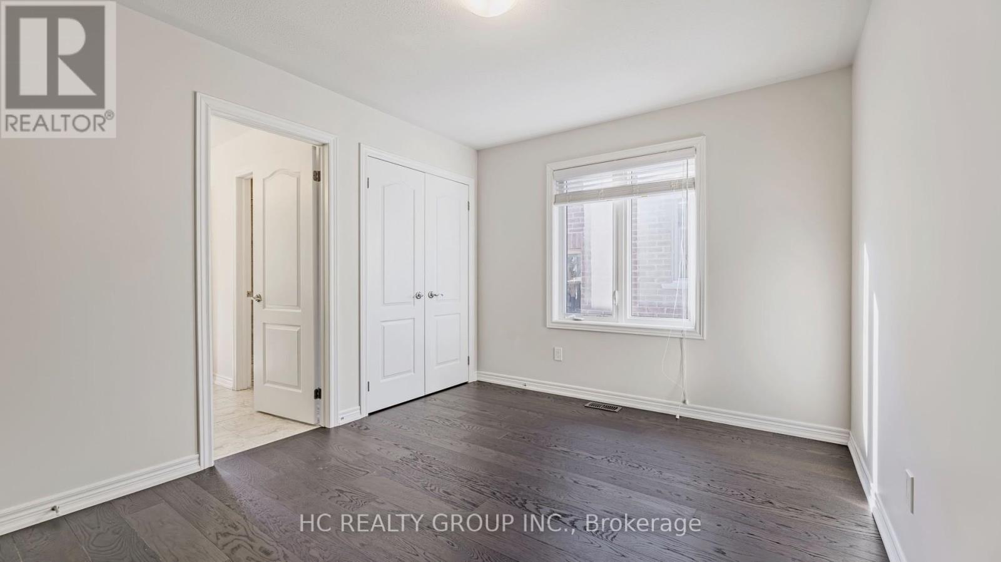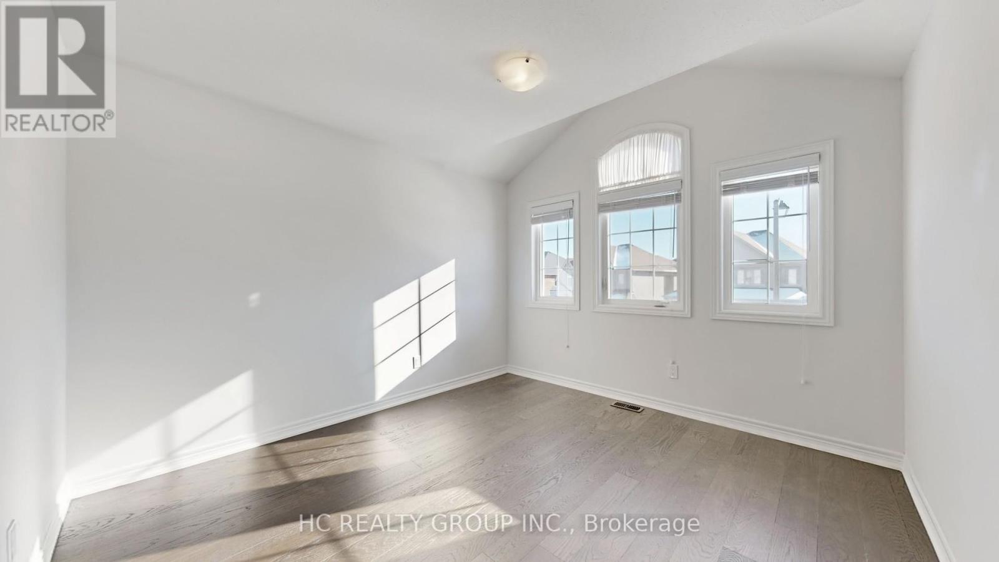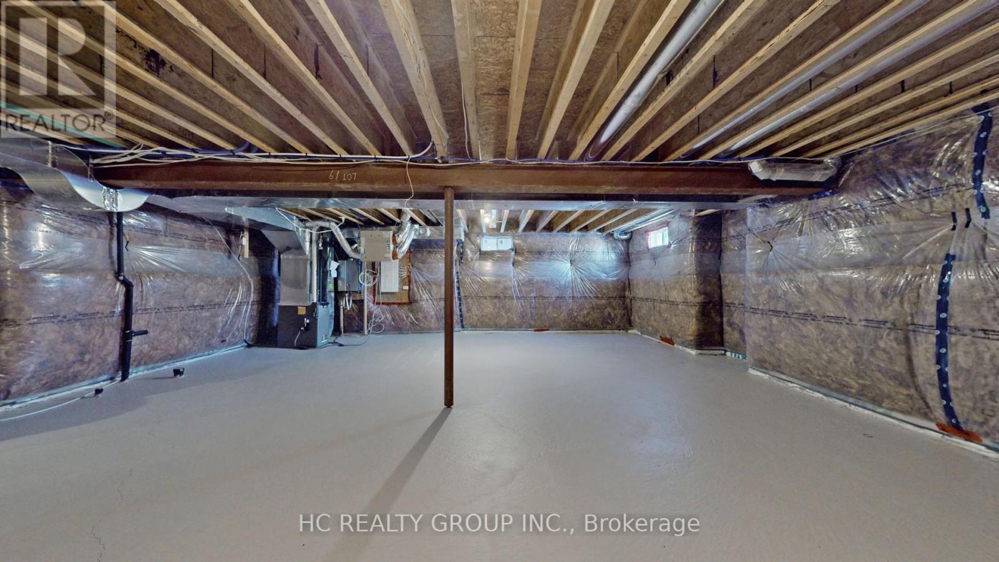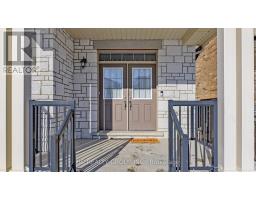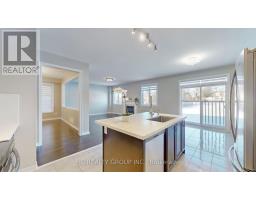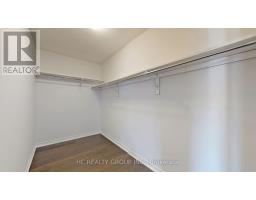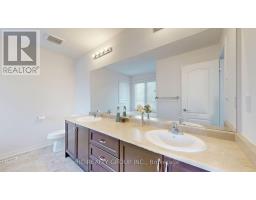$999,999
Discover your dream home in the peaceful and friendly Mount Albert community, surrounded by lush greenery and within walking distance to Park & Trail. This property features 2,481 sq. ft. on the ground and second floors, plus a 1,095 sq. ft. basement with multiple windows and a functional, efficient layout. A 9-ft ceiling in ground & Laundry room in Second floor. Upgrades include hardwood flooring, abundant natural light through large windows, an open-concept kitchen with a central island, quartz counter-tops and back-splash, water filtration and softening systems, zebra blinds, and an upgraded standing shower on the second floor. Enjoy the perfect balance of modern living, nature, and convenience with nearby parks, schools,community center, shops, and dining options. Don't miss this exceptional opportunity! (id:47351)
Open House
This property has open houses!
2:00 pm
Ends at:4:00 pm
2:00 pm
Ends at:4:00 pm
Property Details
| MLS® Number | N11916640 |
| Property Type | Single Family |
| Community Name | Mt Albert |
| ParkingSpaceTotal | 4 |
Building
| BathroomTotal | 3 |
| BedroomsAboveGround | 4 |
| BedroomsTotal | 4 |
| Appliances | Water Softener, Water Purifier, Dishwasher, Dryer, Range, Refrigerator, Stove, Washer, Window Coverings |
| BasementDevelopment | Unfinished |
| BasementType | N/a (unfinished) |
| ConstructionStyleAttachment | Detached |
| CoolingType | Central Air Conditioning |
| ExteriorFinish | Brick |
| FireplacePresent | Yes |
| FlooringType | Hardwood |
| HalfBathTotal | 1 |
| HeatingFuel | Natural Gas |
| HeatingType | Forced Air |
| StoriesTotal | 2 |
| Type | House |
| UtilityWater | Municipal Water |
Parking
| Attached Garage |
Land
| Acreage | No |
| Sewer | Sanitary Sewer |
| SizeDepth | 98 Ft ,5 In |
| SizeFrontage | 40 Ft |
| SizeIrregular | 40.03 X 98.43 Ft |
| SizeTotalText | 40.03 X 98.43 Ft |
Rooms
| Level | Type | Length | Width | Dimensions |
|---|---|---|---|---|
| Second Level | Primary Bedroom | 5.6 m | 3.64 m | 5.6 m x 3.64 m |
| Second Level | Bedroom 2 | 3.79 m | 3.02 m | 3.79 m x 3.02 m |
| Second Level | Bedroom 3 | 4.93 m | 3.03 m | 4.93 m x 3.03 m |
| Second Level | Bedroom 4 | 3.33 m | 3.55 m | 3.33 m x 3.55 m |
| Second Level | Laundry Room | 3.6 m | 1.74 m | 3.6 m x 1.74 m |
| Ground Level | Kitchen | 6.44 m | 3.5 m | 6.44 m x 3.5 m |
| Ground Level | Eating Area | 6.44 m | 3.5 m | 6.44 m x 3.5 m |
| Ground Level | Dining Room | 3.65 m | 4.25 m | 3.65 m x 4.25 m |
| Ground Level | Family Room | 5.53 m | 4.09 m | 5.53 m x 4.09 m |







