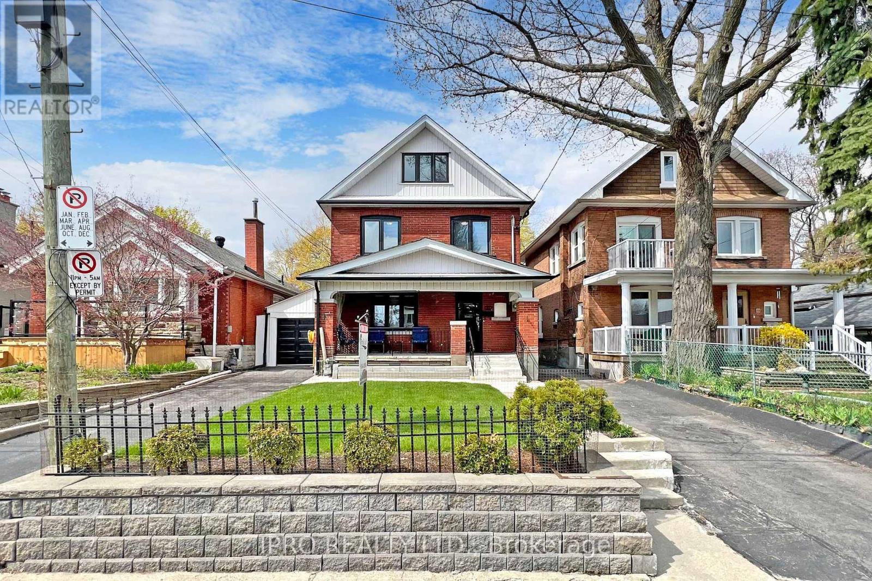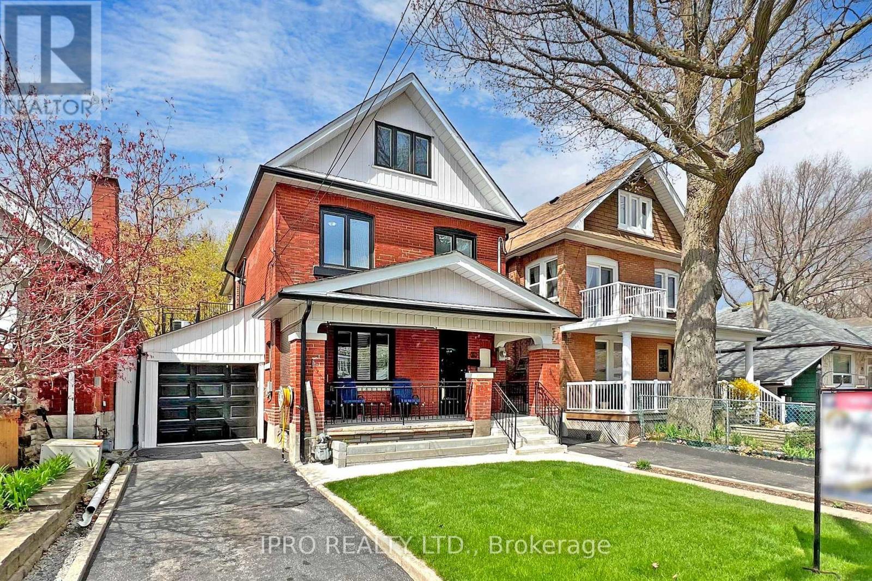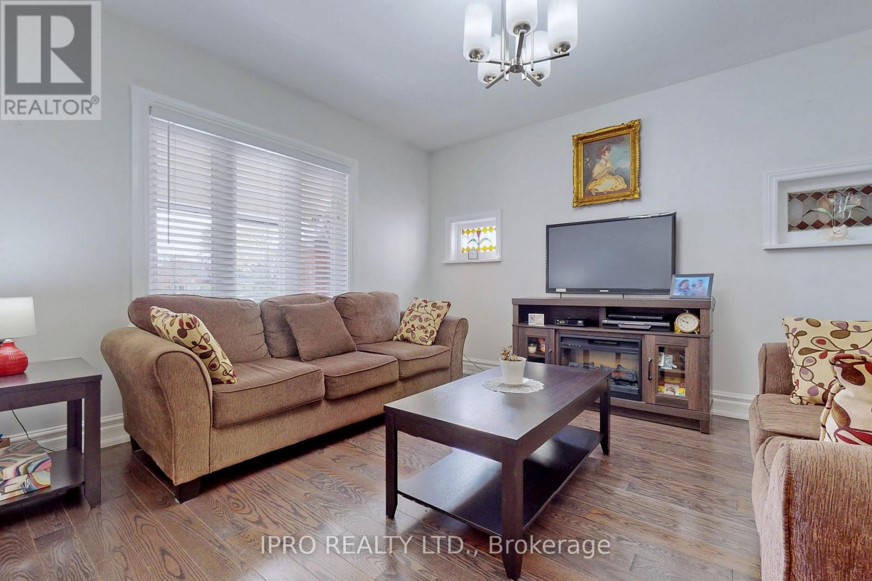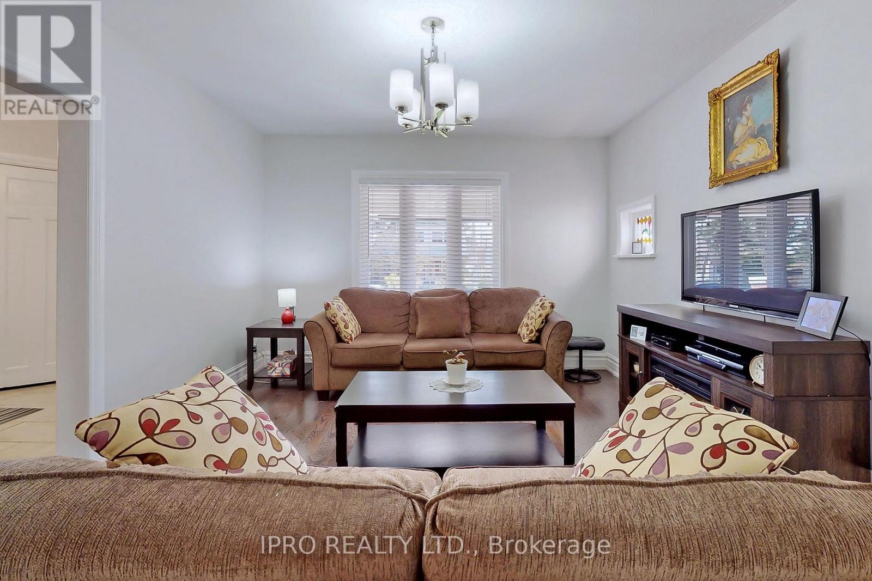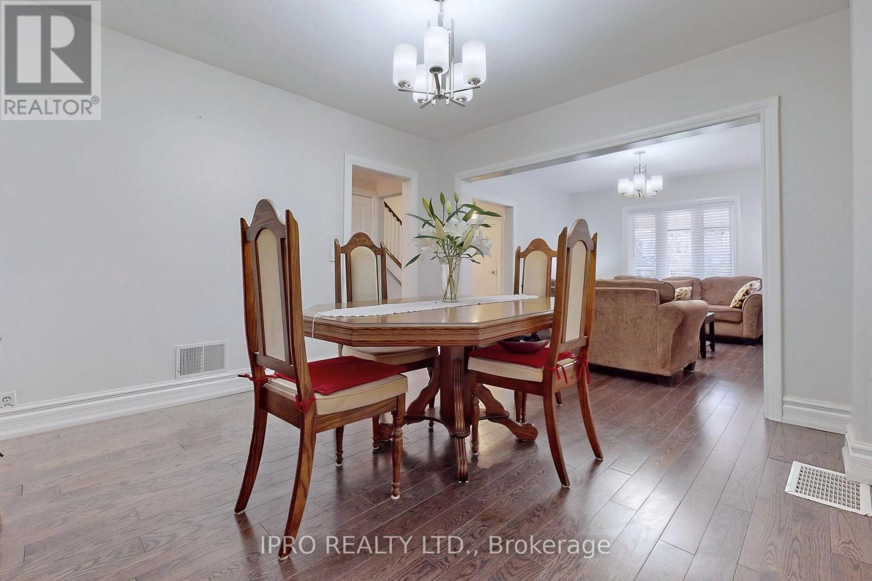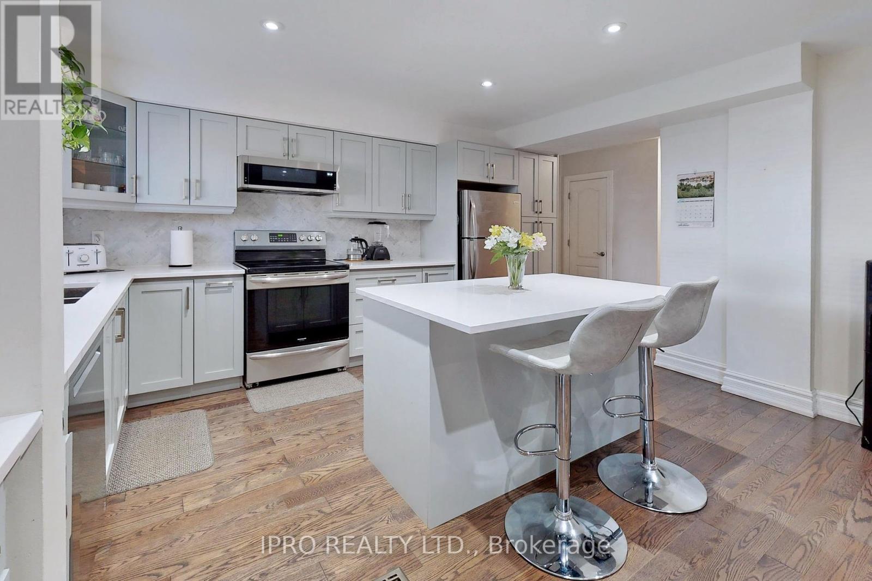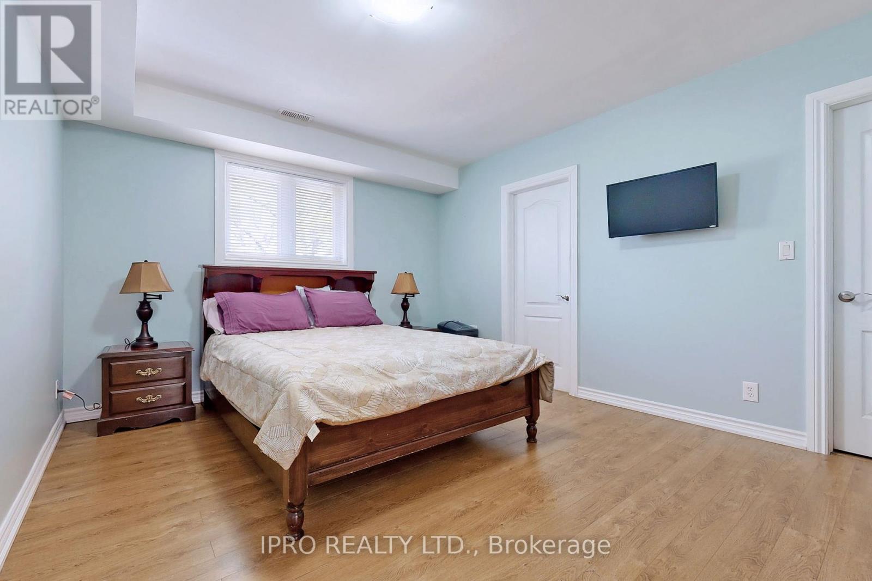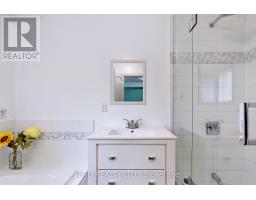7 Bedroom
4 Bathroom
2,000 - 2,500 ft2
Central Air Conditioning
Forced Air
$1,899,900
Prime East York Location!! Extra Large 2 1/2 Storey Detached Home. Updated Kitchen and hardwood flooring. Modestly updated with the original charm still preserved. Large home with 5 Bedrooms, 4 Baths , 2 Kitchens and a finished basement. Spacious loft on the 3rd Floor with 2 extra bedrooms and a den. Double detached garage at the rear along with a separate enclosed carport at the front. Two driveways and two separate entrances. Walkout to a backyard Deck and a separate second floor patio. Close To The Danforth Village, Restaurants And Shops , Public Transit , Schools And Parks. Rare Opportunity!!! (id:47351)
Property Details
|
MLS® Number
|
E12080350 |
|
Property Type
|
Multi-family |
|
Community Name
|
Woodbine-Lumsden |
|
Amenities Near By
|
Hospital, Schools, Public Transit, Park |
|
Community Features
|
School Bus |
|
Parking Space Total
|
5 |
|
Structure
|
Deck, Porch, Shed |
Building
|
Bathroom Total
|
4 |
|
Bedrooms Above Ground
|
5 |
|
Bedrooms Below Ground
|
2 |
|
Bedrooms Total
|
7 |
|
Appliances
|
Water Meter, Dishwasher, Dryer, Microwave, Hood Fan, Stove, Washer, Refrigerator |
|
Basement Features
|
Apartment In Basement, Separate Entrance |
|
Basement Type
|
N/a |
|
Cooling Type
|
Central Air Conditioning |
|
Exterior Finish
|
Brick |
|
Flooring Type
|
Hardwood, Laminate, Ceramic |
|
Foundation Type
|
Concrete |
|
Half Bath Total
|
1 |
|
Heating Fuel
|
Natural Gas |
|
Heating Type
|
Forced Air |
|
Stories Total
|
3 |
|
Size Interior
|
2,000 - 2,500 Ft2 |
|
Type
|
Duplex |
|
Utility Water
|
Municipal Water |
Parking
Land
|
Acreage
|
No |
|
Land Amenities
|
Hospital, Schools, Public Transit, Park |
|
Sewer
|
Sanitary Sewer |
|
Size Depth
|
100 Ft ,7 In |
|
Size Frontage
|
37 Ft |
|
Size Irregular
|
37 X 100.6 Ft |
|
Size Total Text
|
37 X 100.6 Ft |
Rooms
| Level |
Type |
Length |
Width |
Dimensions |
|
Second Level |
Primary Bedroom |
4.32 m |
4.45 m |
4.32 m x 4.45 m |
|
Second Level |
Bedroom 2 |
3.12 m |
3 m |
3.12 m x 3 m |
|
Second Level |
Bedroom 3 |
3.12 m |
2.92 m |
3.12 m x 2.92 m |
|
Second Level |
Living Room |
4.01 m |
3.43 m |
4.01 m x 3.43 m |
|
Third Level |
Den |
3.78 m |
2.82 m |
3.78 m x 2.82 m |
|
Third Level |
Bedroom 4 |
3.81 m |
2.82 m |
3.81 m x 2.82 m |
|
Third Level |
Bedroom 5 |
4.4 m |
3.42 m |
4.4 m x 3.42 m |
|
Basement |
Bedroom |
4.09 m |
2.54 m |
4.09 m x 2.54 m |
|
Basement |
Bedroom |
4.22 m |
2.16 m |
4.22 m x 2.16 m |
|
Basement |
Kitchen |
3 m |
2.84 m |
3 m x 2.84 m |
|
Basement |
Laundry Room |
2.67 m |
2.62 m |
2.67 m x 2.62 m |
|
Main Level |
Living Room |
3.68 m |
3.91 m |
3.68 m x 3.91 m |
|
Main Level |
Dining Room |
3.4 m |
3.94 m |
3.4 m x 3.94 m |
|
Main Level |
Kitchen |
4.29 m |
3.87 m |
4.29 m x 3.87 m |
|
Main Level |
Eating Area |
4.29 m |
3.2 m |
4.29 m x 3.2 m |
https://www.realtor.ca/real-estate/28162472/86-oak-park-avenue-toronto-woodbine-lumsden-woodbine-lumsden
