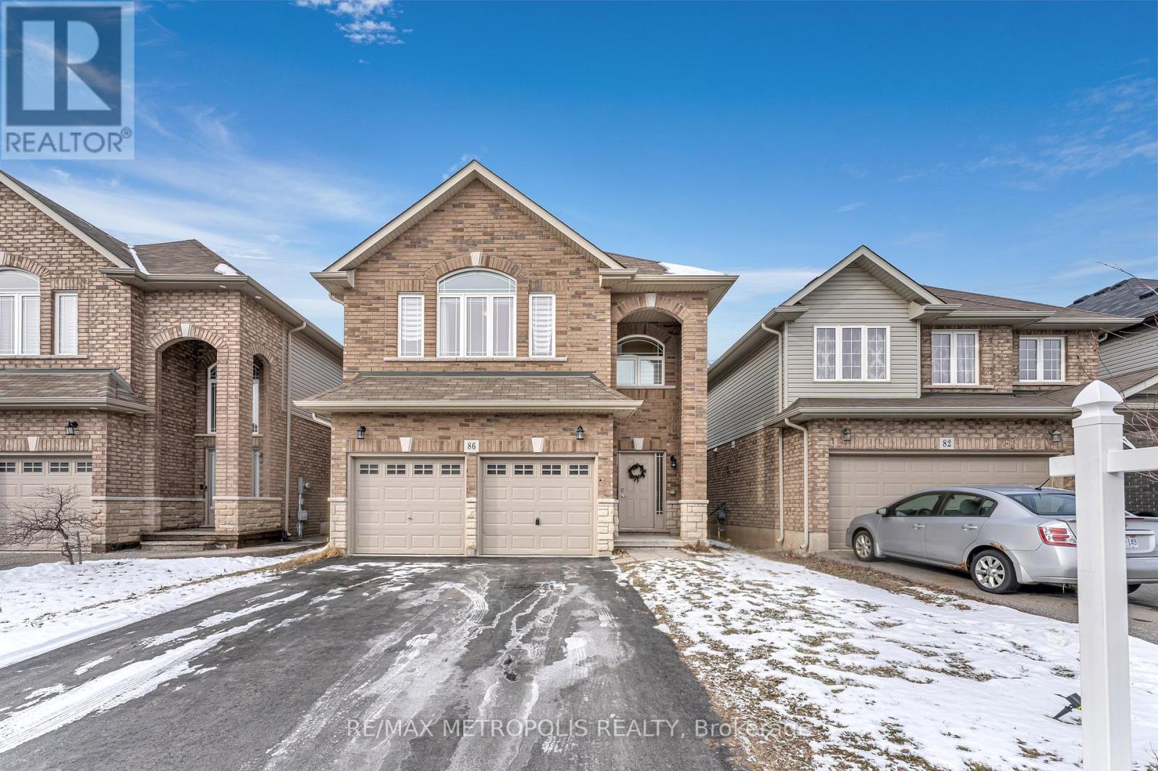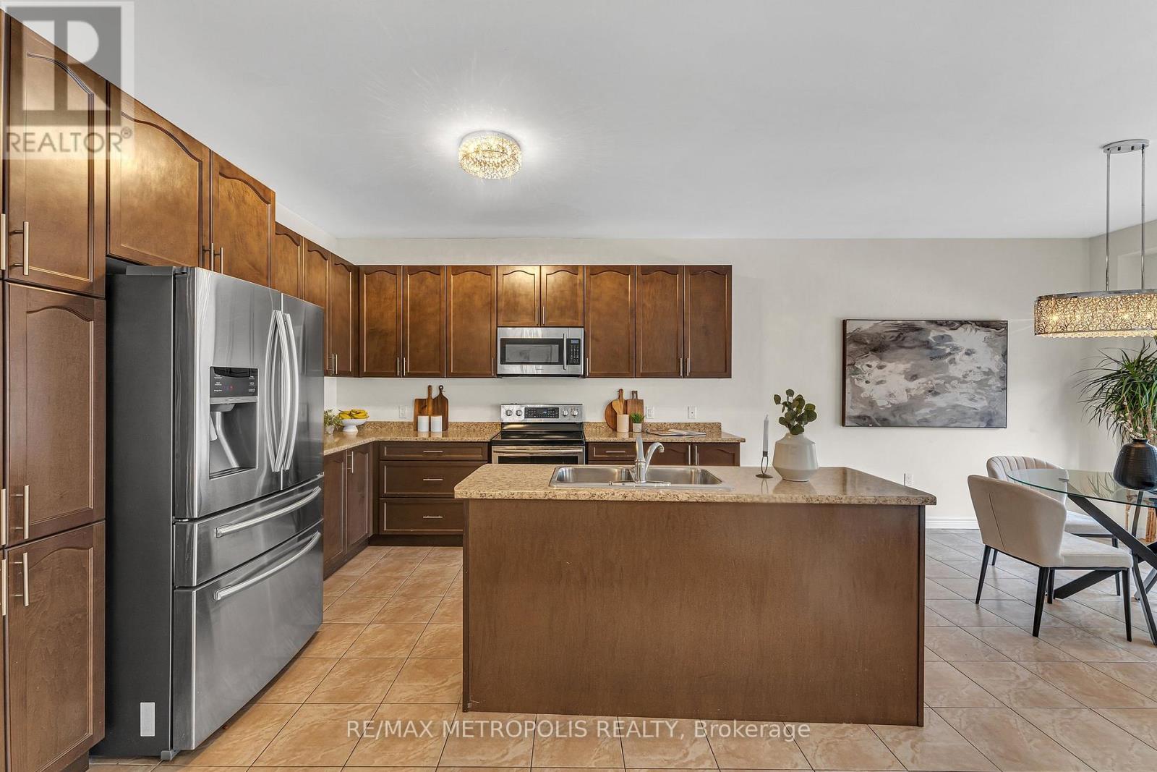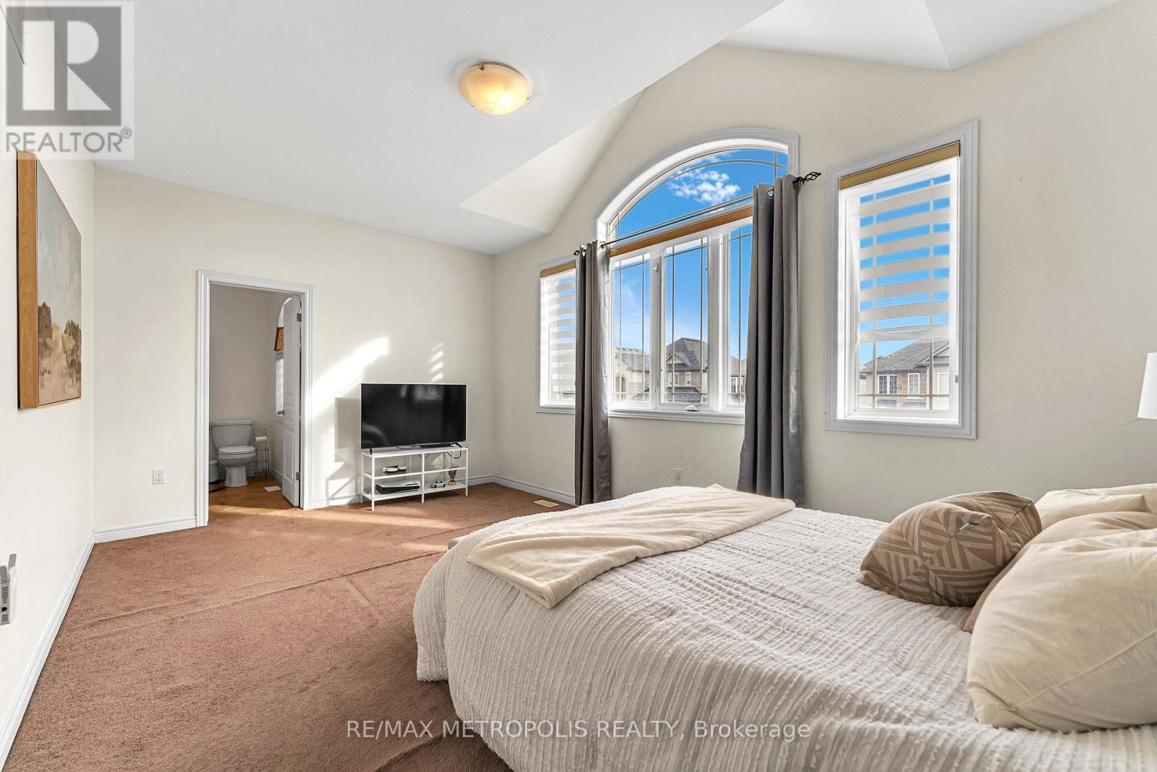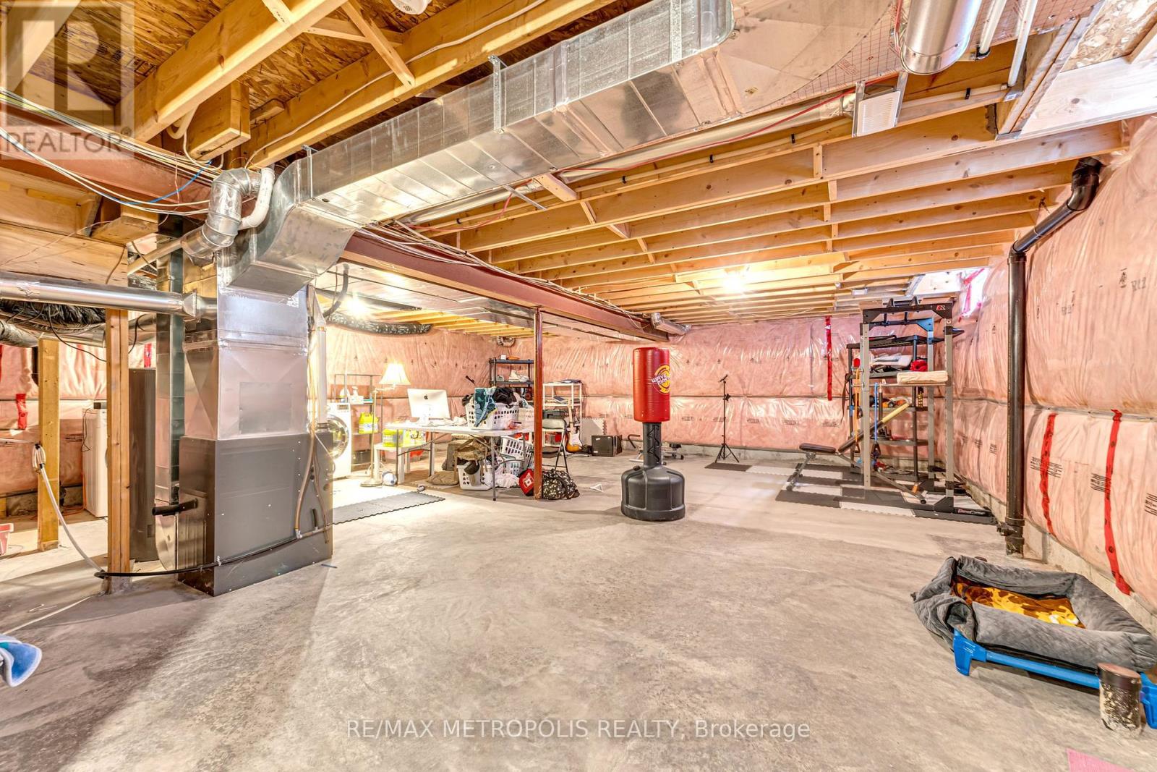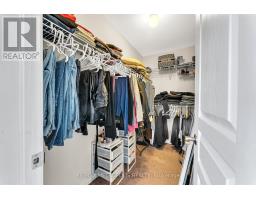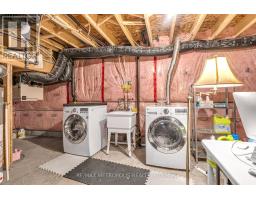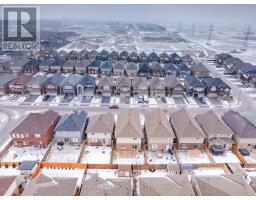4 Bedroom
4 Bathroom
Fireplace
Central Air Conditioning
Forced Air
$1,099,900
Welcome To This Beautiful Well-kept Home Boasting A Practical Layout With Two Primary Bedrooms. This Gorgeous Sun-filled Home Offers The Perfect Blend Of Space & Comfort. Spacious First Floor Layout Offers A Formal Living & Dining Area With Large Windows & Gas Fireplace, A Large Eat-In Kitchen With Ample Amount Of Cabinetry Space, An Oversized Island & Combined With A Vibrant Breakfast Area. Second Floor Offers A Grand Hallway, Four Spacious Bedrooms, Three Bathrooms & A Loft To Utilize As Office Space Or Turn Into A Laundry Area. The Primary Bedroom Features Large Windows For Plenty Of Natural Light, 4-Piece Bathroom & A Large Walk-In Closet. Second Primary Bedroom Features Oversized Windows, 3-Piece Ensuite & Large Closet Making This The Perfect Home For Large Families. Minutes To Great Amenities Such As Schools, Parks, Religious Centres, Retail Plaza, Big Box Retailers, Hwy MUCH MORE! (id:47351)
Property Details
|
MLS® Number
|
X11940263 |
|
Property Type
|
Single Family |
|
Community Name
|
Rural Glanbrook |
|
Amenities Near By
|
Park, Schools |
|
Parking Space Total
|
4 |
Building
|
Bathroom Total
|
4 |
|
Bedrooms Above Ground
|
4 |
|
Bedrooms Total
|
4 |
|
Amenities
|
Fireplace(s) |
|
Appliances
|
Blinds, Dishwasher, Dryer, Garage Door Opener, Range, Refrigerator, Stove, Washer |
|
Basement Development
|
Unfinished |
|
Basement Type
|
N/a (unfinished) |
|
Construction Style Attachment
|
Detached |
|
Cooling Type
|
Central Air Conditioning |
|
Exterior Finish
|
Brick Facing |
|
Fireplace Present
|
Yes |
|
Flooring Type
|
Hardwood, Ceramic |
|
Foundation Type
|
Unknown |
|
Half Bath Total
|
1 |
|
Heating Fuel
|
Natural Gas |
|
Heating Type
|
Forced Air |
|
Stories Total
|
2 |
|
Type
|
House |
|
Utility Water
|
Municipal Water |
Parking
Land
|
Acreage
|
No |
|
Fence Type
|
Fenced Yard |
|
Land Amenities
|
Park, Schools |
|
Sewer
|
Septic System |
|
Size Depth
|
98 Ft ,5 In |
|
Size Frontage
|
36 Ft ,1 In |
|
Size Irregular
|
36.09 X 98.43 Ft |
|
Size Total Text
|
36.09 X 98.43 Ft |
Rooms
| Level |
Type |
Length |
Width |
Dimensions |
|
Second Level |
Primary Bedroom |
|
|
Measurements not available |
|
Second Level |
Bedroom 2 |
|
|
Measurements not available |
|
Second Level |
Bedroom 3 |
|
|
Measurements not available |
|
Second Level |
Bedroom 4 |
|
|
Measurements not available |
|
Second Level |
Den |
|
|
Measurements not available |
|
Main Level |
Living Room |
|
|
Measurements not available |
|
Main Level |
Dining Room |
|
|
Measurements not available |
|
Main Level |
Kitchen |
|
|
Measurements not available |
|
Main Level |
Eating Area |
|
|
Measurements not available |
https://www.realtor.ca/real-estate/27841613/86-keystone-crescent-hamilton-rural-glanbrook

