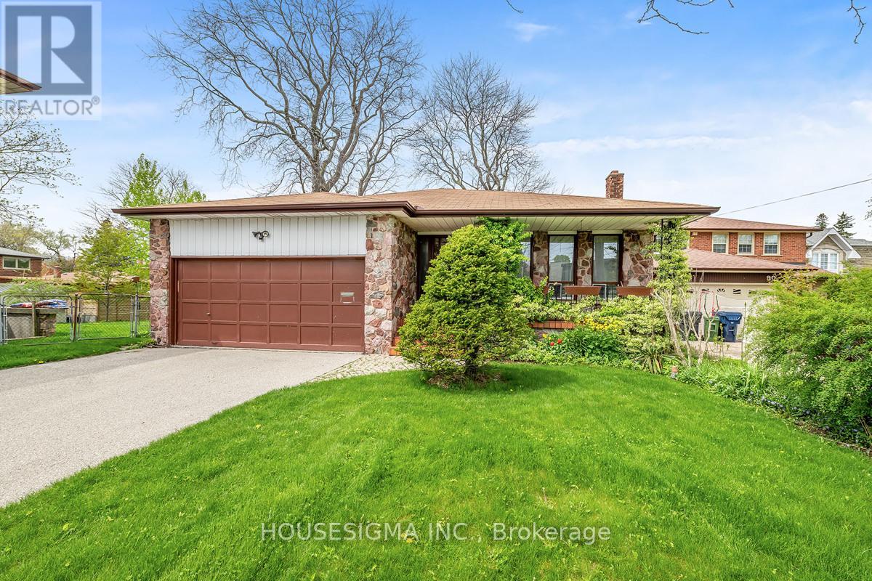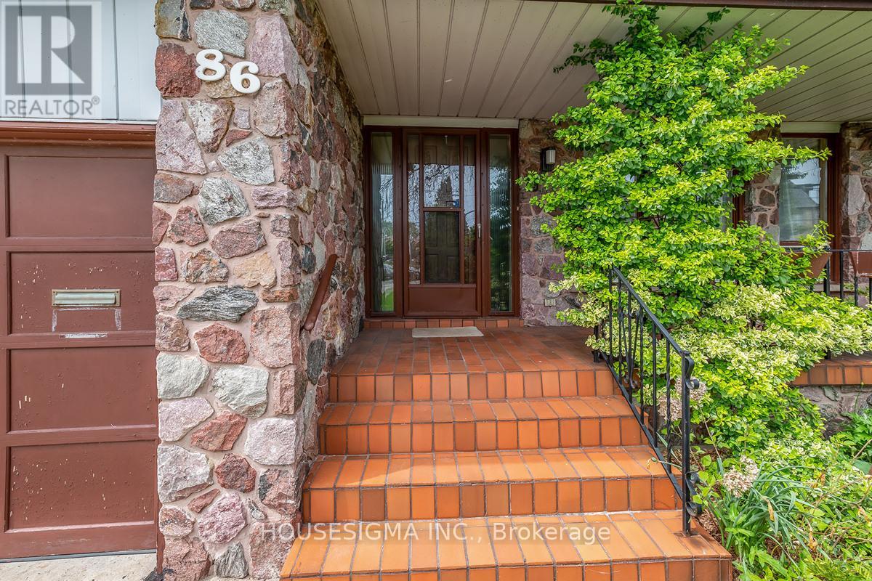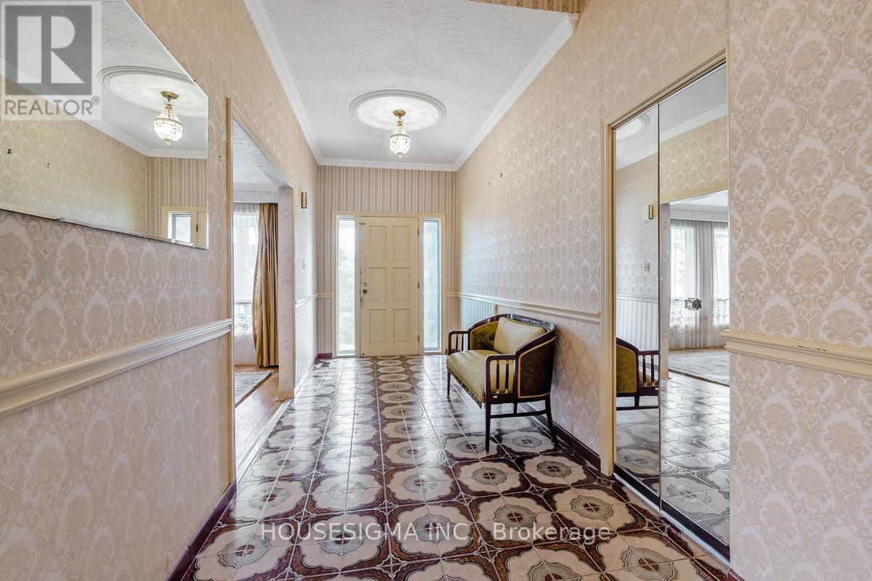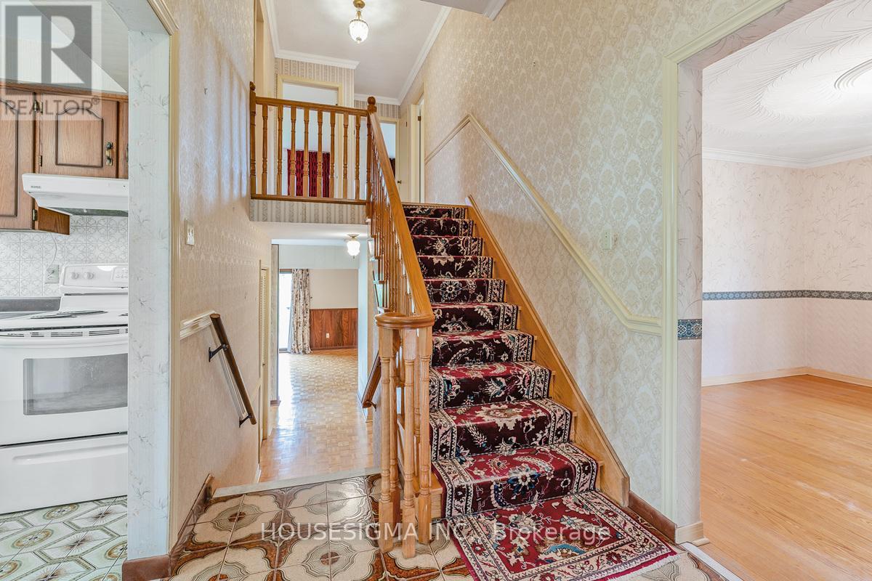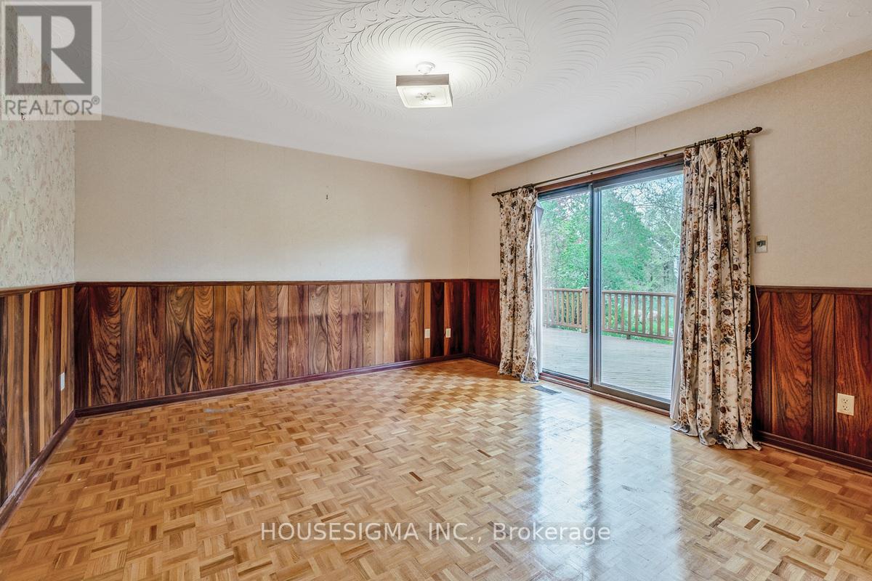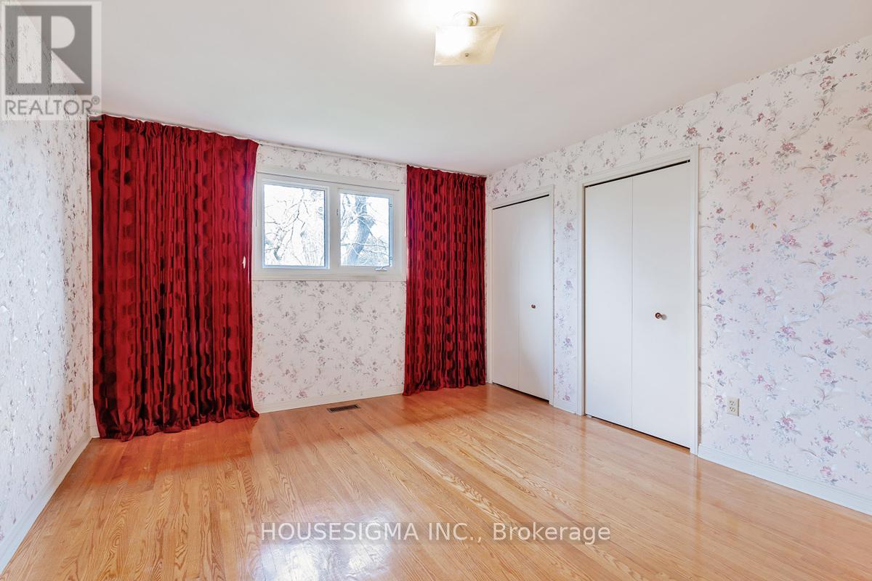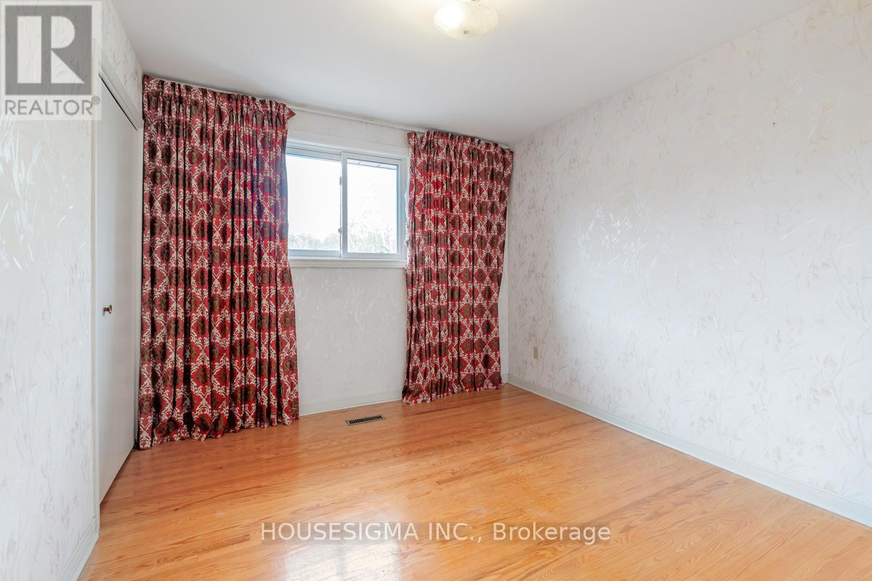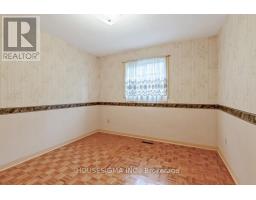4 Bedroom
3 Bathroom
Fireplace
Central Air Conditioning
Forced Air
$1,629,000
Step into the charm and potential of 86 Hill cres, a solid all-brick five-level backsplit nestled on one of the Bluffs' most coveted streets. Boasting remarkable bones and a prime location, this residence offers the perfect canvas for your dream home vision.Situated on a sprawling deep lot stretching over 200 feet and featuring an impressive 73-foot frontage. With a total of 2221 square feet above grade and an additional 1628 square feet below grade per MPAC report, there's an abundance of space waiting to be reimagined and personalized to your tastes. Whether you're envisioning a sleek modern renovation or a timeless classic transformation, the expansive layout offers endless possibilities. And Embrace the opportunity to create your own backyard oasis in this desirable neighbourhood, where luxury and potential converge at 86 Hillcrest. (id:47351)
Property Details
|
MLS® Number
|
E9357858 |
|
Property Type
|
Single Family |
|
Community Name
|
Scarborough Village |
|
Features
|
Irregular Lot Size |
|
ParkingSpaceTotal
|
8 |
Building
|
BathroomTotal
|
3 |
|
BedroomsAboveGround
|
3 |
|
BedroomsBelowGround
|
1 |
|
BedroomsTotal
|
4 |
|
Appliances
|
Window Coverings |
|
BasementDevelopment
|
Partially Finished |
|
BasementFeatures
|
Separate Entrance |
|
BasementType
|
N/a (partially Finished) |
|
ConstructionStyleAttachment
|
Detached |
|
ConstructionStyleSplitLevel
|
Backsplit |
|
CoolingType
|
Central Air Conditioning |
|
ExteriorFinish
|
Brick |
|
FireplacePresent
|
Yes |
|
FlooringType
|
Hardwood, Parquet, Carpeted |
|
FoundationType
|
Concrete |
|
HeatingFuel
|
Natural Gas |
|
HeatingType
|
Forced Air |
|
Type
|
House |
|
UtilityWater
|
Municipal Water |
Parking
Land
|
Acreage
|
No |
|
Sewer
|
Sanitary Sewer |
|
SizeFrontage
|
73 Ft ,7 In |
|
SizeIrregular
|
73.63 Ft |
|
SizeTotalText
|
73.63 Ft |
Rooms
| Level |
Type |
Length |
Width |
Dimensions |
|
Lower Level |
Laundry Room |
5.05 m |
3.3 m |
5.05 m x 3.3 m |
|
Lower Level |
Recreational, Games Room |
8.1 m |
6.17 m |
8.1 m x 6.17 m |
|
Upper Level |
Primary Bedroom |
4.5 m |
3.66 m |
4.5 m x 3.66 m |
|
Upper Level |
Bedroom 2 |
4.17 m |
3.48 m |
4.17 m x 3.48 m |
|
Upper Level |
Bedroom 3 |
3.1 m |
3 m |
3.1 m x 3 m |
|
Ground Level |
Living Room |
4.8 m |
3.78 m |
4.8 m x 3.78 m |
|
Ground Level |
Dining Room |
3.35 m |
3.78 m |
3.35 m x 3.78 m |
|
Ground Level |
Kitchen |
5.48 m |
3.51 m |
5.48 m x 3.51 m |
|
In Between |
Bedroom 4 |
3.15 m |
3.2 m |
3.15 m x 3.2 m |
|
In Between |
Family Room |
7.92 m |
3.96 m |
7.92 m x 3.96 m |
|
In Between |
Sunroom |
7.11 m |
2.59 m |
7.11 m x 2.59 m |
https://www.realtor.ca/real-estate/27441660/86-hill-crescent-toronto-scarborough-village-scarborough-village
