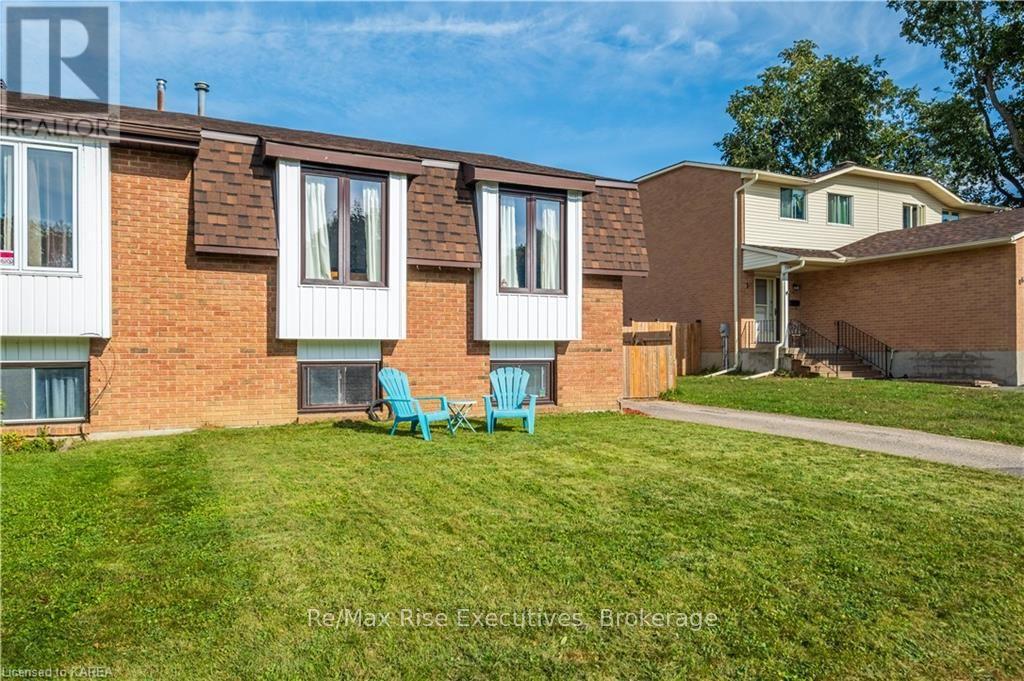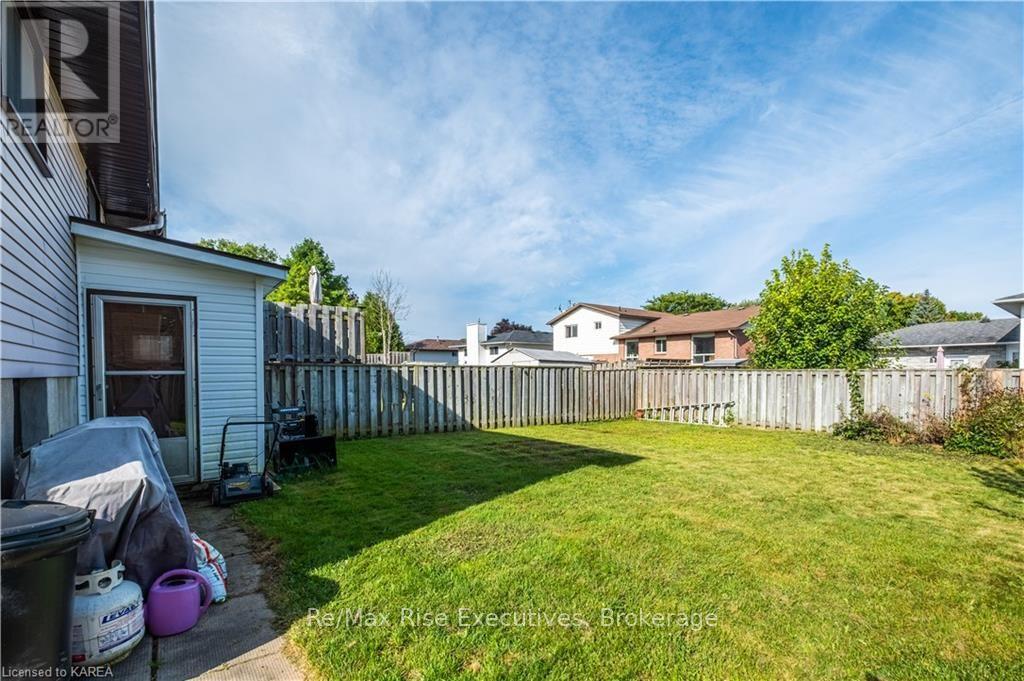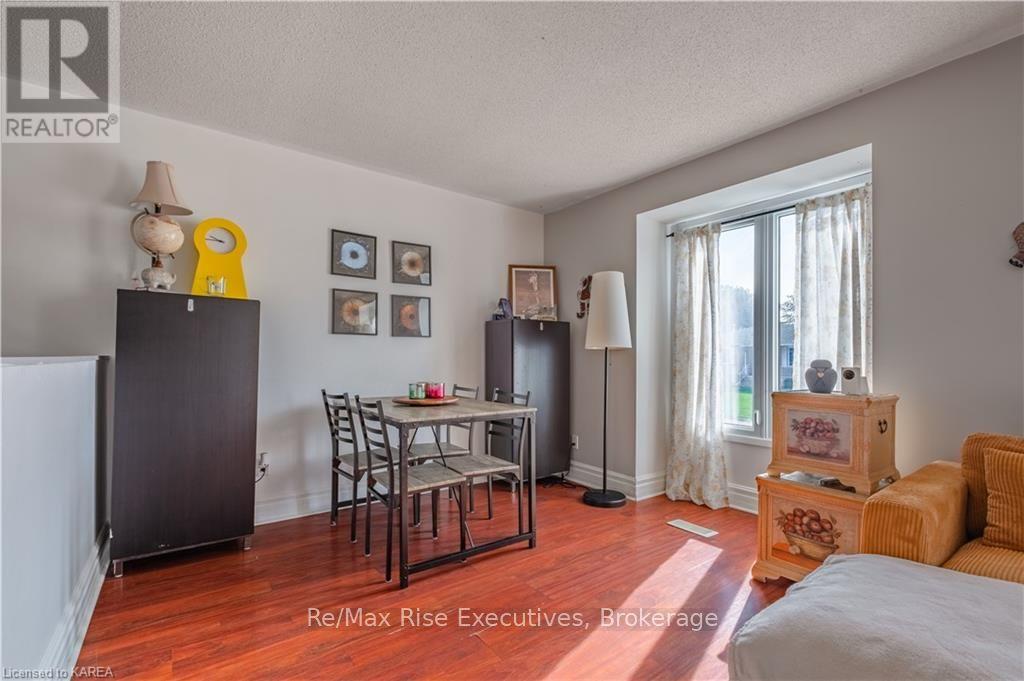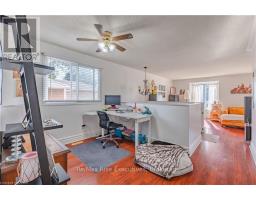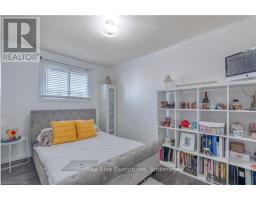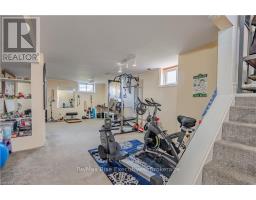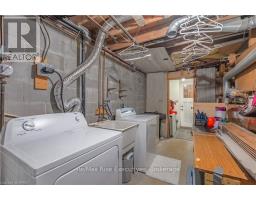4 Bedroom
2 Bathroom
Raised Bungalow
Central Air Conditioning
Forced Air
$369,000
Wonderful semi-bungalow awaiting it's new owner. Upstairs you'll find a spacious bright living room, kitchen, dining room and 2 bedrooms. The lower level has a huge rec-room, 2 more bedrooms, 2 piece bath and storage. This home also has a walk-up basement making it ideal to convert to an in-law suite. Outside enjoy your fully fenced yard. Roof was done in 2021. Call today for your private showing. (id:47351)
Property Details
| MLS® Number | X9412894 |
| Property Type | Single Family |
| Community Name | 810 - Brockville |
| EquipmentType | Water Heater |
| ParkingSpaceTotal | 2 |
| RentalEquipmentType | Water Heater |
Building
| BathroomTotal | 2 |
| BedroomsAboveGround | 2 |
| BedroomsBelowGround | 2 |
| BedroomsTotal | 4 |
| Appliances | Blinds, Dishwasher, Dryer, Freezer, Refrigerator, Washer |
| ArchitecturalStyle | Raised Bungalow |
| BasementDevelopment | Finished |
| BasementFeatures | Walk-up |
| BasementType | N/a (finished) |
| ConstructionStyleAttachment | Semi-detached |
| CoolingType | Central Air Conditioning |
| ExteriorFinish | Brick, Vinyl Siding |
| FoundationType | Block |
| HalfBathTotal | 1 |
| HeatingFuel | Natural Gas |
| HeatingType | Forced Air |
| StoriesTotal | 1 |
| Type | House |
| UtilityWater | Municipal Water |
Land
| Acreage | No |
| Sewer | Sanitary Sewer |
| SizeDepth | 105 Ft |
| SizeFrontage | 35 Ft |
| SizeIrregular | 35 X 105 Ft |
| SizeTotalText | 35 X 105 Ft|under 1/2 Acre |
| ZoningDescription | R3 |
Rooms
| Level | Type | Length | Width | Dimensions |
|---|---|---|---|---|
| Lower Level | Bedroom | 3.23 m | 4.06 m | 3.23 m x 4.06 m |
| Lower Level | Bedroom | 3 m | 4.04 m | 3 m x 4.04 m |
| Lower Level | Recreational, Games Room | 4.06 m | 6.88 m | 4.06 m x 6.88 m |
| Lower Level | Laundry Room | 2.13 m | 5.41 m | 2.13 m x 5.41 m |
| Lower Level | Bathroom | 1.63 m | 1.45 m | 1.63 m x 1.45 m |
| Main Level | Kitchen | 3.07 m | 3.23 m | 3.07 m x 3.23 m |
| Main Level | Living Room | 6.63 m | 4.19 m | 6.63 m x 4.19 m |
| Main Level | Dining Room | 2.46 m | 2.72 m | 2.46 m x 2.72 m |
| Main Level | Bathroom | 3.07 m | 1.55 m | 3.07 m x 1.55 m |
| Main Level | Primary Bedroom | 3.07 m | 3.66 m | 3.07 m x 3.66 m |
| Main Level | Bedroom | 2.79 m | 3.66 m | 2.79 m x 3.66 m |
https://www.realtor.ca/real-estate/27517755/859-cunningham-crescent-brockville-810-brockville


