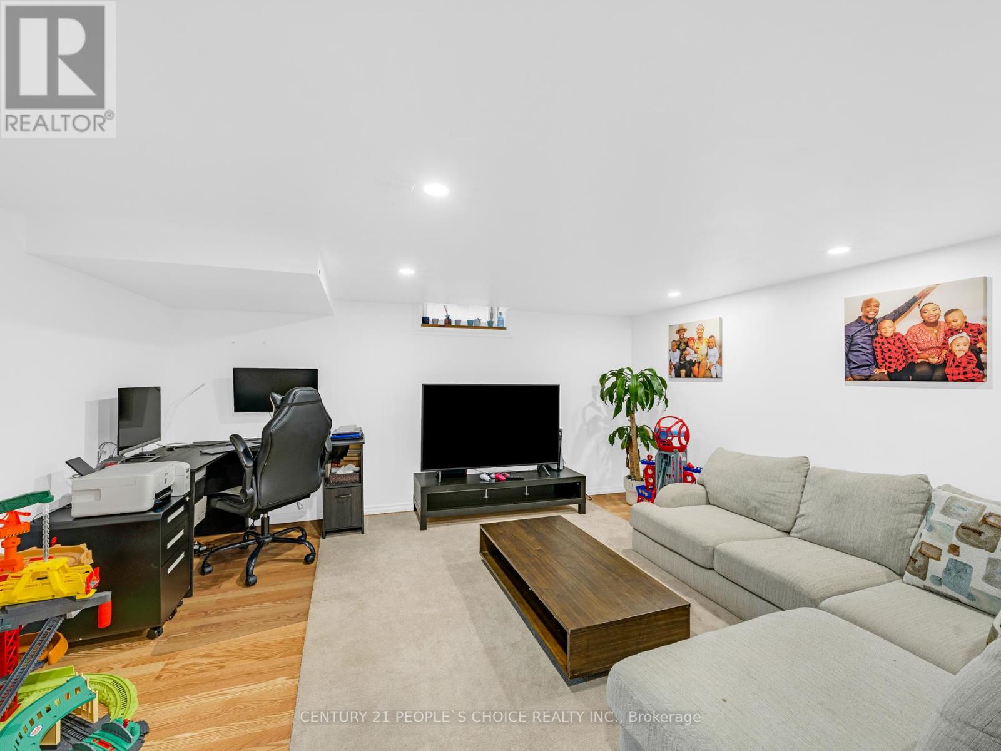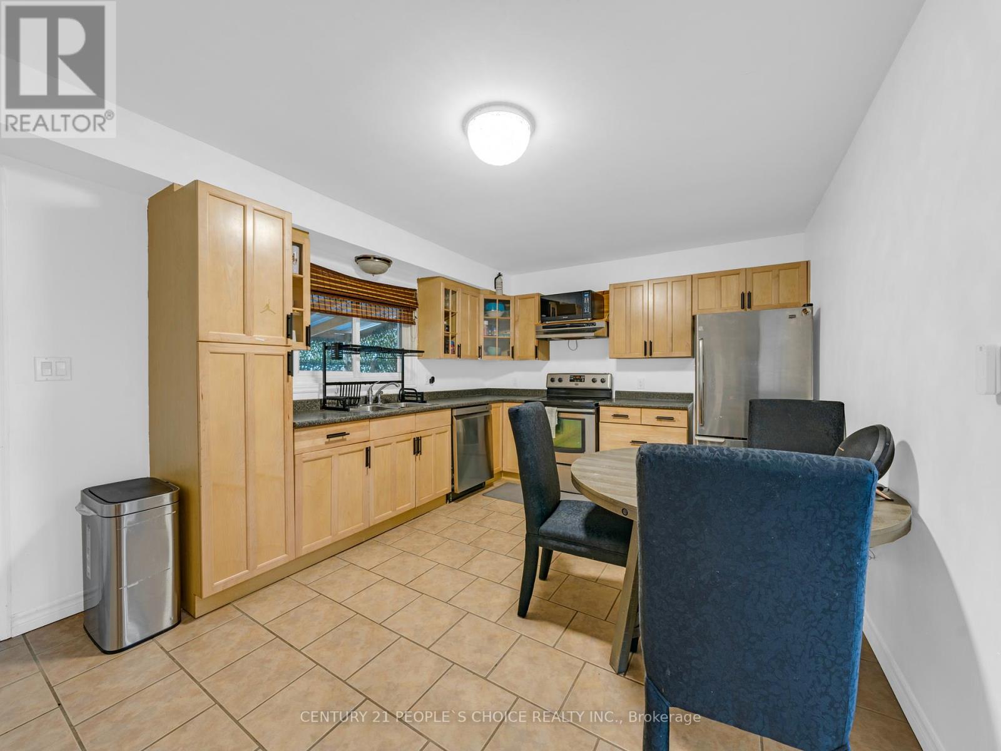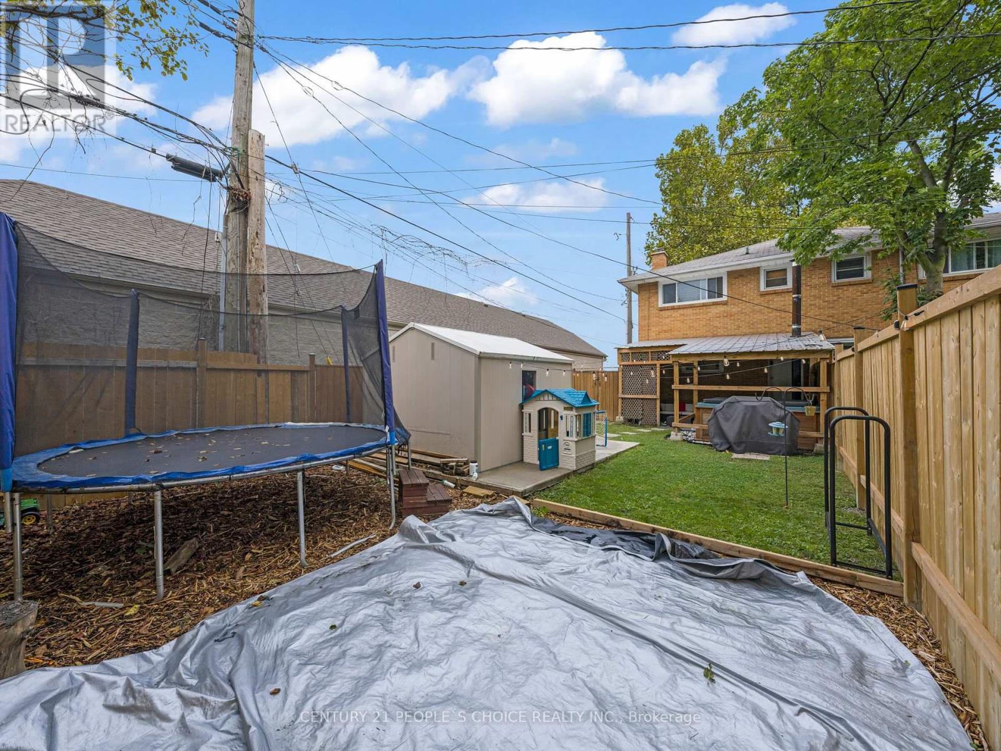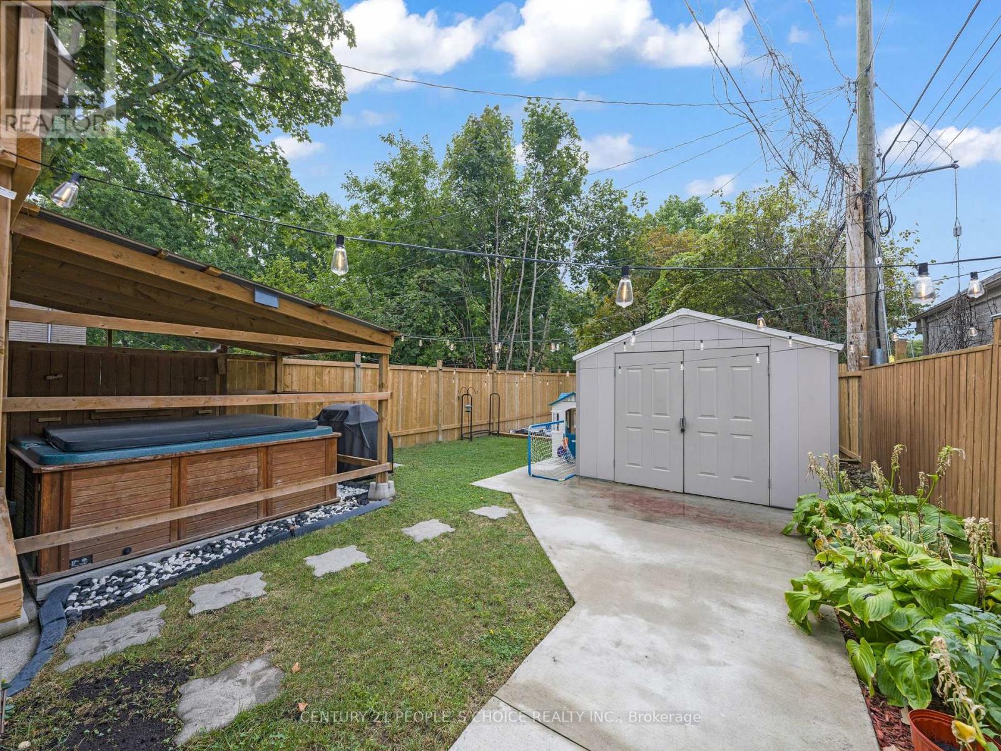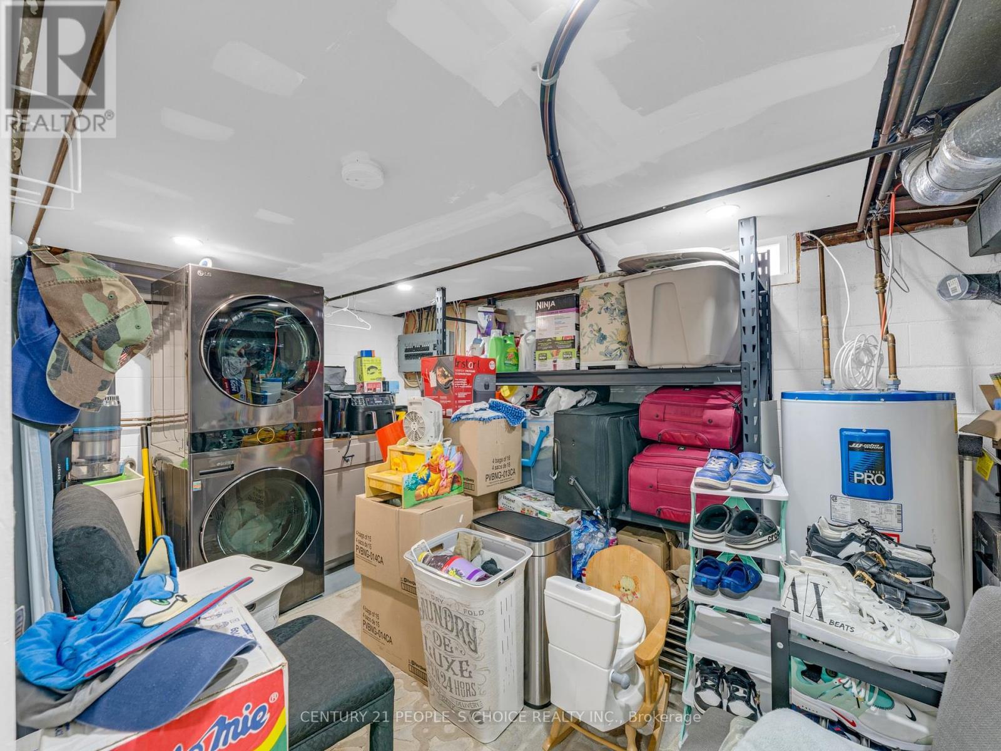4 Bedroom
2 Bathroom
Fireplace
Central Air Conditioning
Forced Air
$399,999
Beautifully well maintained and very spacious brick 2 storey in a highly sought Riverside location. This beautiful semi features a large living room, big eat-in kitchen with an abundance of cupboard and counter space, 3 beds, one full bath with room for a second in lower, plus a family room and one full bath, plenty of storage and rich hardwood floors through out. The backyard is a welcoming oasis complete with covered patio, hot tub and outdoor fireplace. Great schools and walking distance to shopping, parks, trails and transit. Call today to make it your own! showing lockbox.!. Seller reserves the right to accept or reject any offers. Looking at offers as they come. Call today for your personal viewing. (id:47351)
Property Details
|
MLS® Number
|
X9307754 |
|
Property Type
|
Single Family |
|
Features
|
Carpet Free, Sump Pump |
|
ParkingSpaceTotal
|
4 |
Building
|
BathroomTotal
|
2 |
|
BedroomsAboveGround
|
3 |
|
BedroomsBelowGround
|
1 |
|
BedroomsTotal
|
4 |
|
Amenities
|
Fireplace(s) |
|
Appliances
|
Dishwasher, Dryer, Hot Tub, Refrigerator, Stove, Washer |
|
BasementDevelopment
|
Finished |
|
BasementType
|
N/a (finished) |
|
ConstructionStyleAttachment
|
Semi-detached |
|
CoolingType
|
Central Air Conditioning |
|
ExteriorFinish
|
Brick |
|
FireProtection
|
Smoke Detectors |
|
FireplacePresent
|
Yes |
|
FireplaceTotal
|
1 |
|
FoundationType
|
Block |
|
HeatingFuel
|
Electric |
|
HeatingType
|
Forced Air |
|
StoriesTotal
|
2 |
|
Type
|
House |
|
UtilityWater
|
Municipal Water |
Land
|
Acreage
|
No |
|
Sewer
|
Sanitary Sewer |
|
SizeDepth
|
106 Ft |
|
SizeFrontage
|
28 Ft ,8 In |
|
SizeIrregular
|
28.7 X 106.06 Ft |
|
SizeTotalText
|
28.7 X 106.06 Ft |
Rooms
| Level |
Type |
Length |
Width |
Dimensions |
|
Lower Level |
Living Room |
|
|
Measurements not available |
|
Lower Level |
Bedroom |
|
|
Measurements not available |
|
Lower Level |
Laundry Room |
|
|
Measurements not available |
|
Main Level |
Kitchen |
|
|
Measurements not available |
|
Upper Level |
Living Room |
|
|
Measurements not available |
|
Upper Level |
Bedroom |
|
|
Measurements not available |
|
Upper Level |
Bedroom 2 |
|
|
Measurements not available |
|
Upper Level |
Bedroom 3 |
|
|
Measurements not available |
|
Upper Level |
Bathroom |
|
|
Measurements not available |
Utilities
|
Cable
|
Available |
|
Sewer
|
Available |
https://www.realtor.ca/real-estate/27386593/8549-wyandotte-street-windsor









