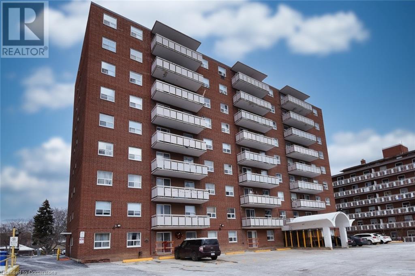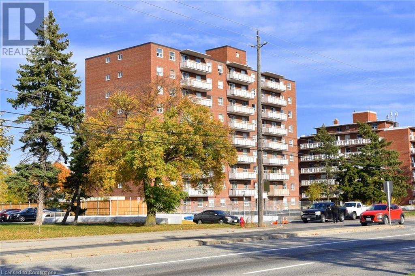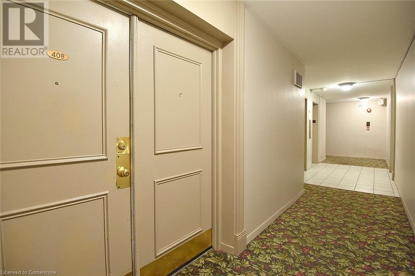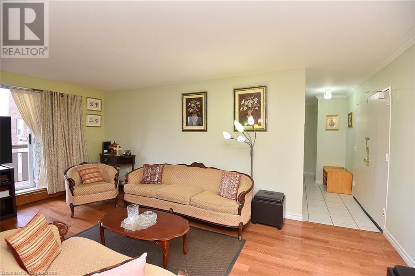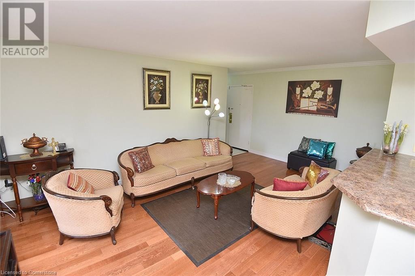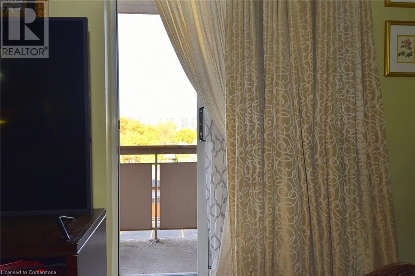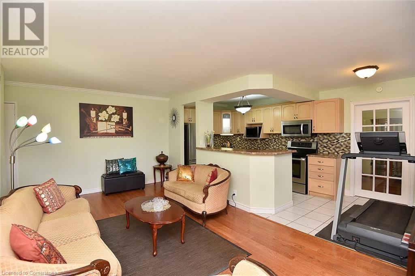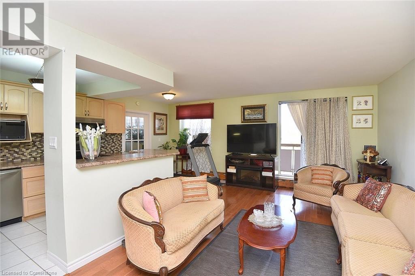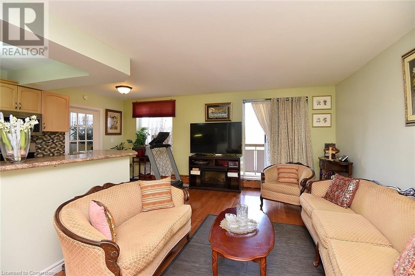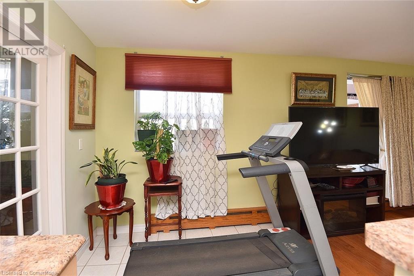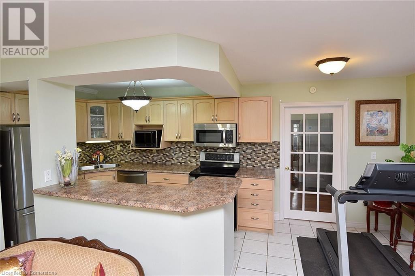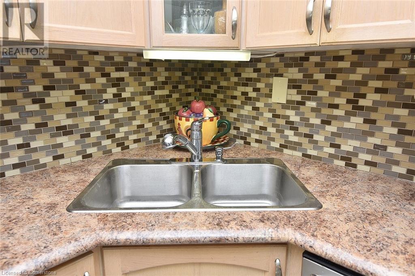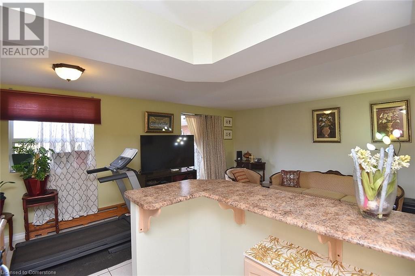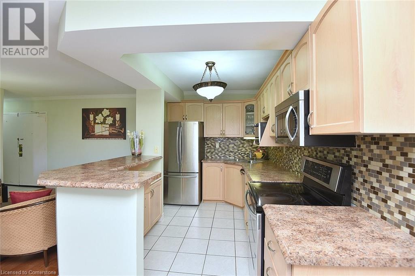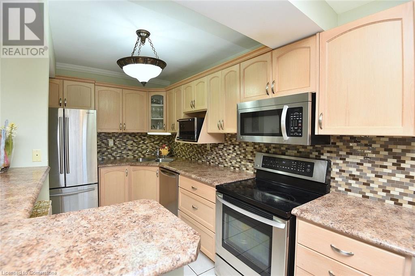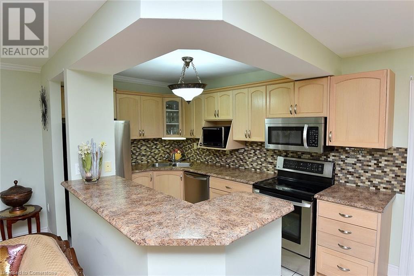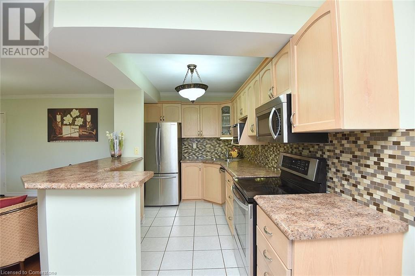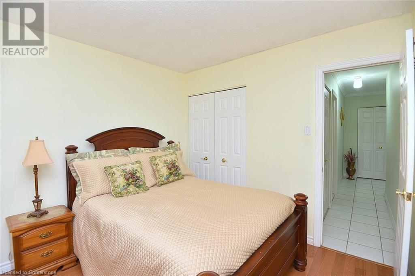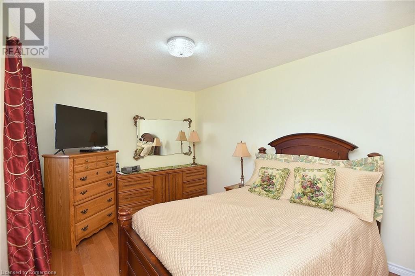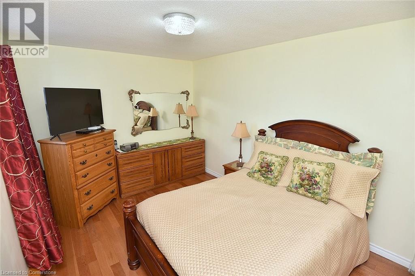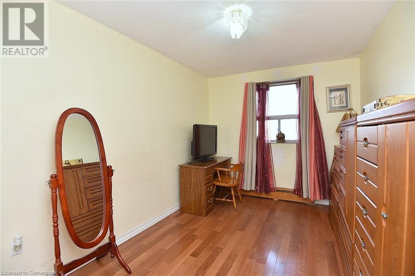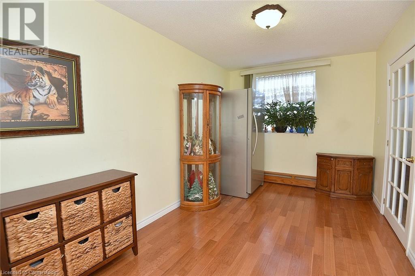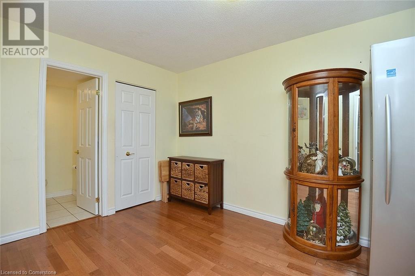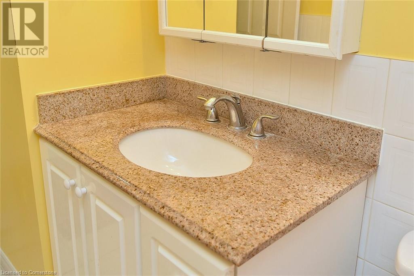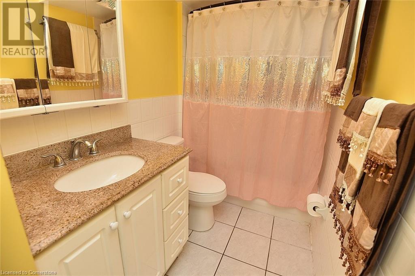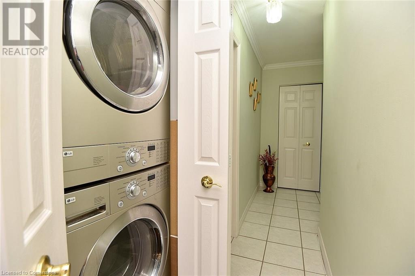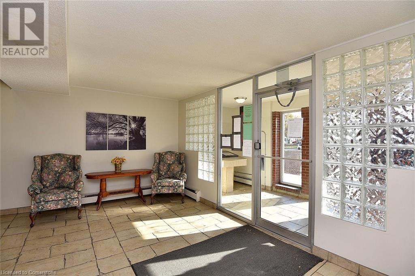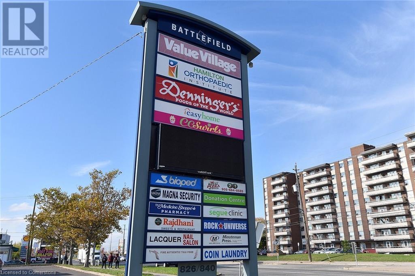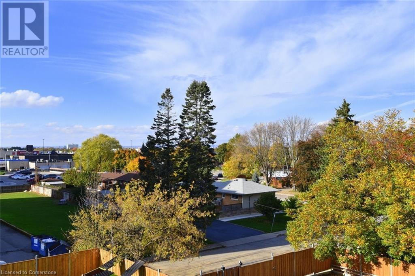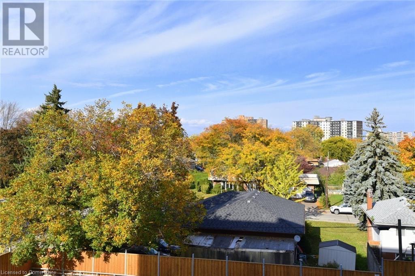851 Queenston Road Unit# 408 Stoney Creek, Ontario L8G 1B4
3 Bedroom
2 Bathroom
1,077 ft2
None
Baseboard Heaters, Hot Water Radiator Heat
$395,000Maintenance, Insurance, Heat, Water, Parking
$853.47 Monthly
Maintenance, Insurance, Heat, Water, Parking
$853.47 MonthlyLovely 3 bedroom, spacious and bright corner condo unit. Tastefully updated open concept kitchen with granite counter tops and stainless appliances. There is engineered hardwood in all bedrooms as well as in main living space. Primary bedroom offers a 2-pc bath, and the unit also offers in-suite laundry. Excellent location, close to the Redhill Expressway, QEW, shopping, schools, and much more. Just a short drive away from Niagara wine country! (id:47351)
Property Details
| MLS® Number | 40671290 |
| Property Type | Single Family |
| Amenities Near By | Hospital, Place Of Worship, Public Transit, Shopping |
| Features | Southern Exposure, Balcony |
| Parking Space Total | 2 |
| Storage Type | Locker |
Building
| Bathroom Total | 2 |
| Bedrooms Above Ground | 3 |
| Bedrooms Total | 3 |
| Amenities | Party Room |
| Appliances | Dishwasher |
| Basement Development | Unfinished |
| Basement Type | Full (unfinished) |
| Constructed Date | 1973 |
| Construction Style Attachment | Attached |
| Cooling Type | None |
| Exterior Finish | Brick |
| Foundation Type | Poured Concrete |
| Half Bath Total | 1 |
| Heating Fuel | Natural Gas |
| Heating Type | Baseboard Heaters, Hot Water Radiator Heat |
| Stories Total | 1 |
| Size Interior | 1,077 Ft2 |
| Type | Apartment |
| Utility Water | Municipal Water |
Parking
| Underground | |
| Covered |
Land
| Access Type | Road Access |
| Acreage | No |
| Land Amenities | Hospital, Place Of Worship, Public Transit, Shopping |
| Sewer | Municipal Sewage System |
| Size Total Text | 1/2 - 1.99 Acres |
| Zoning Description | C,rm5 |
Rooms
| Level | Type | Length | Width | Dimensions |
|---|---|---|---|---|
| Main Level | 2pc Bathroom | Measurements not available | ||
| Main Level | 4pc Bathroom | Measurements not available | ||
| Main Level | Bedroom | 13'2'' x 10'0'' | ||
| Main Level | Bedroom | 13'5'' x 10'5'' | ||
| Main Level | Bedroom | 14'10'' x 10'5'' | ||
| Main Level | Dining Room | 8'5'' x 7'9'' | ||
| Main Level | Living Room | 19'0'' x 11'5'' | ||
| Main Level | Kitchen | 11'8'' x 7'9'' |
https://www.realtor.ca/real-estate/27598448/851-queenston-road-unit-408-stoney-creek
