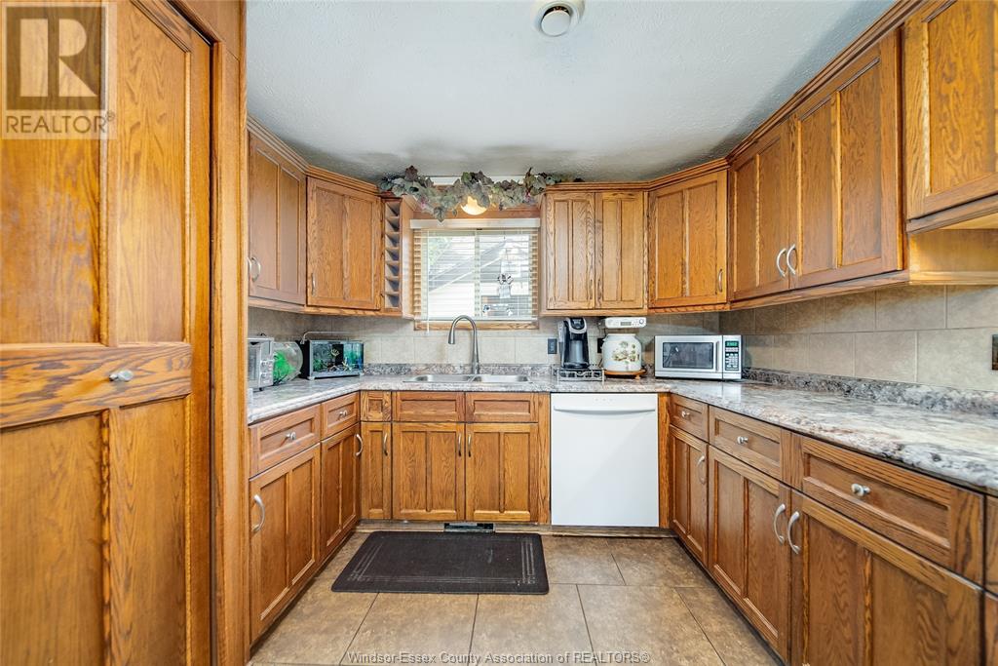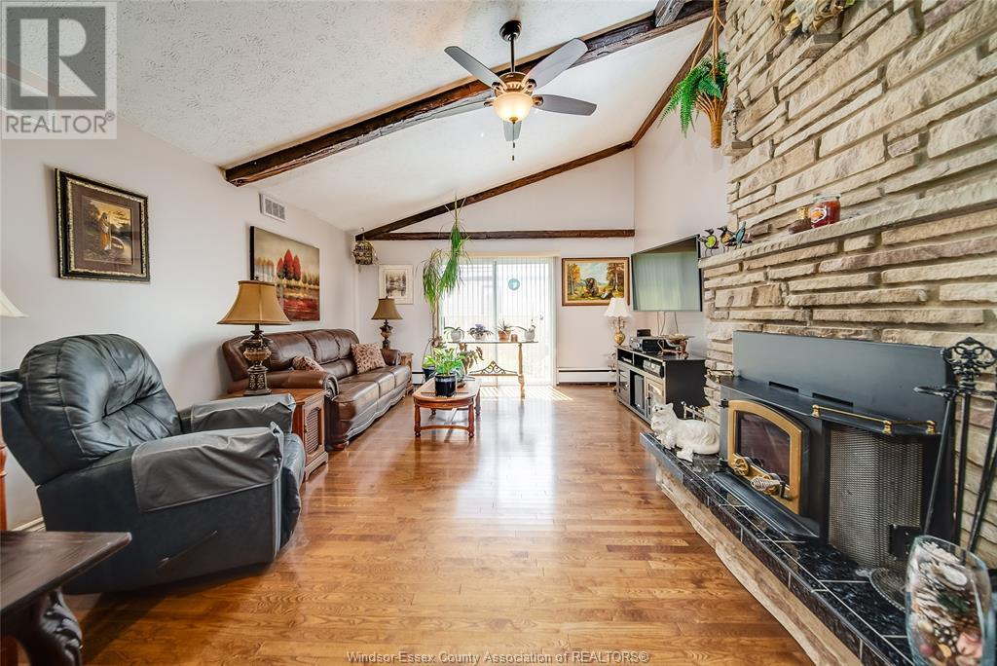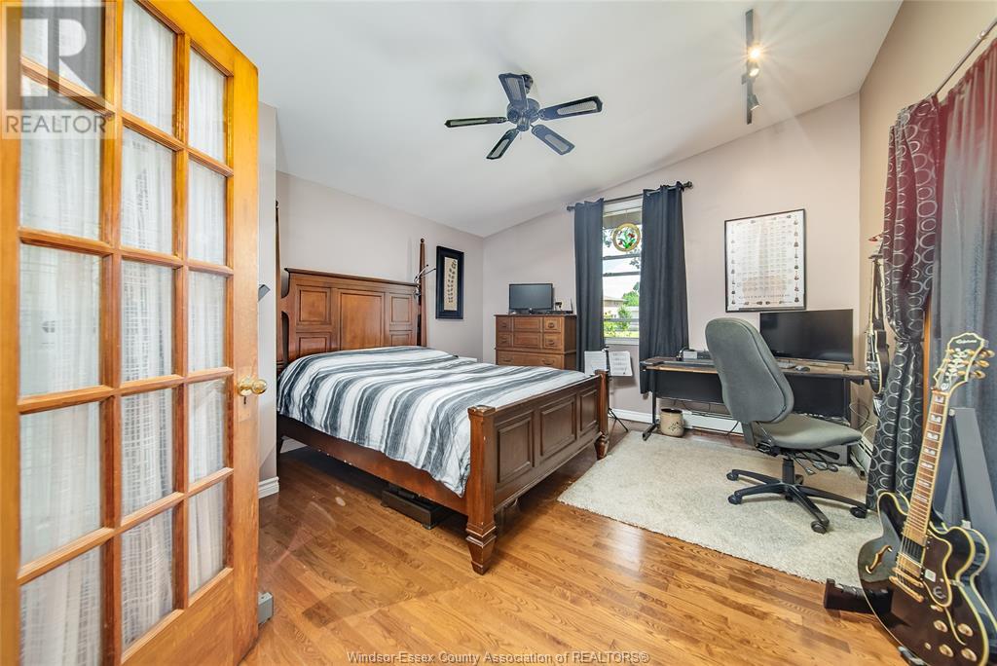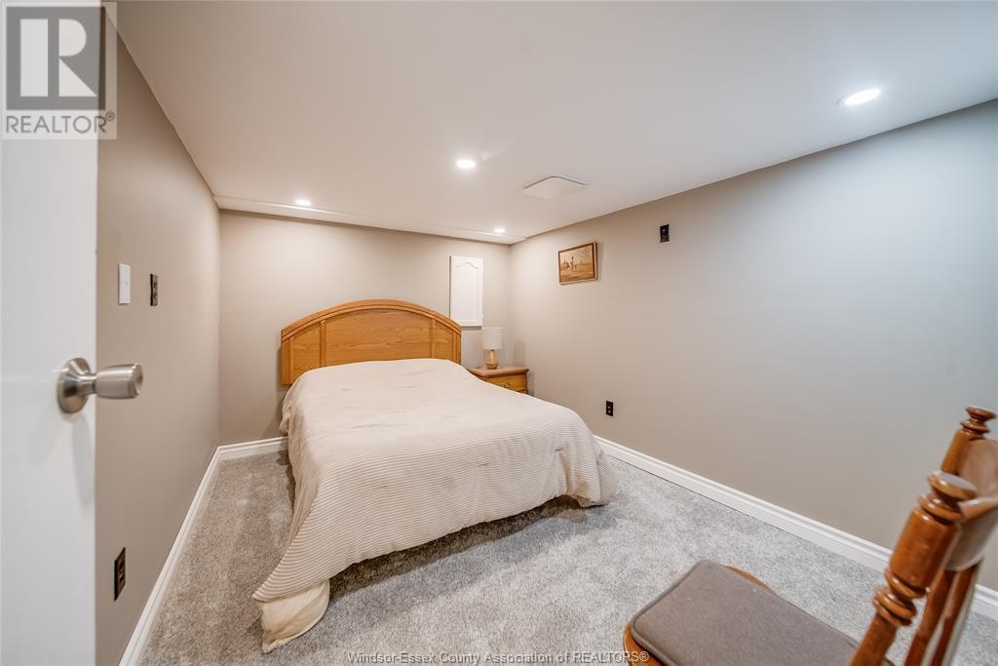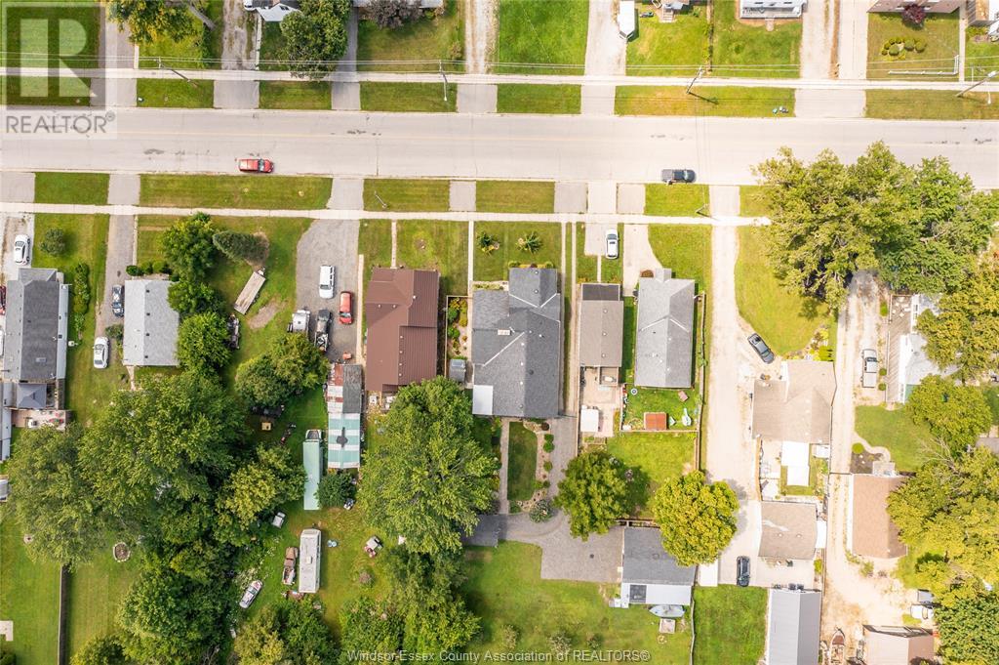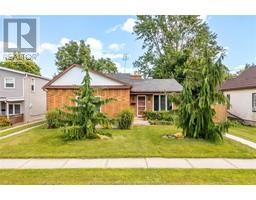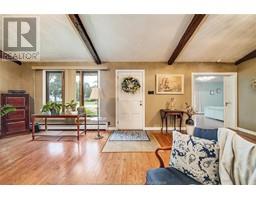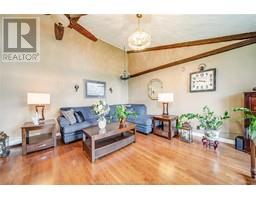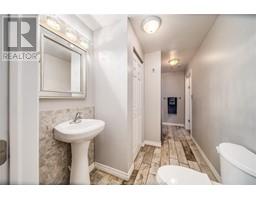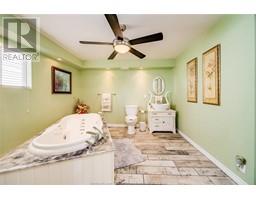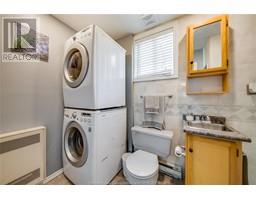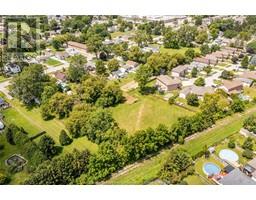4 Bedroom
3 Bathroom
Bungalow, Ranch
Fireplace
Central Air Conditioning
Boiler
Landscaped
$649,900
SERENE COUNTRY RETREAT, ESCAPE TO A TRANQUIL OASIS IN THIS STUNNING 4BED, 2.5-BATH BUNGALOW, NESTLED ON ALMOST 2 ACRES OF LUSH LAND. PERFECT FOR NATURE LOVERS AND THOSE SEEKING A PEACEFUL RETREAT, THIS CHARMING HOME OFFERS AMPLE SPACE TO RELAX AND UNWIND. THE EXPANSIVE PROPERTY BOASTS BEAUTIFULLY LANDSCAPED GROUNDS, PROVIDING A SERENE BACKDROP FOR OUTDOOR ENTERTAINING OR SIMPLY ENJOYING THE FRESH AIR. WITH ITS COMFORTABLE LAYOUT AND ABUNDANCE OF NATURAL LIGHT, THIS BUNGALOW IS AN IDEAL HAVEN FOR FAMILIES, COUPLES, OR INDIVIDUALS SEEKING A QUIET COUNTRY LIFESTYLE. POWERED WORKSHOP/1-CAR GARAGE, PERFECT FOR HOBBYISTS, DIY ENTHUSIASTS, OR STORING YOUR VEHICLE - AMPLE STORAGE SPACE FOR TOOLS AND EQUIPMENT - POTENTIAL FOR A HOME OFFICE OR STUDIO _KEY FEATURES:_ - 4 SPACIOUS BEDROOMS, EACH A TRANQUIL RETREAT - 2.5 BATHROOMS, ENSURING AMPLE AMENITIES FOR ALL - ALMOST 2 ACRES OF PRIVATE LAND, PERFECT FOR OUTDOOR ACTIVITIES OR SIMPLY ENJOYING NATURE (id:47351)
Property Details
|
MLS® Number
|
24017051 |
|
Property Type
|
Single Family |
|
Features
|
Gravel Driveway, Side Driveway |
Building
|
BathroomTotal
|
3 |
|
BedroomsAboveGround
|
3 |
|
BedroomsBelowGround
|
1 |
|
BedroomsTotal
|
4 |
|
Appliances
|
Dryer, Microwave, Refrigerator, Stove, Washer |
|
ArchitecturalStyle
|
Bungalow, Ranch |
|
ConstructedDate
|
1982 |
|
ConstructionStyleAttachment
|
Detached |
|
CoolingType
|
Central Air Conditioning |
|
ExteriorFinish
|
Aluminum/vinyl, Brick |
|
FireplaceFuel
|
Wood |
|
FireplacePresent
|
Yes |
|
FireplaceType
|
Conventional |
|
FlooringType
|
Carpeted, Ceramic/porcelain, Hardwood |
|
FoundationType
|
Block, Concrete |
|
HalfBathTotal
|
1 |
|
HeatingFuel
|
Electric |
|
HeatingType
|
Boiler |
|
StoriesTotal
|
1 |
|
Type
|
House |
Parking
|
Detached Garage
|
|
|
Garage
|
|
|
Other
|
|
Land
|
Acreage
|
No |
|
LandscapeFeatures
|
Landscaped |
|
SizeIrregular
|
63x |
|
SizeTotalText
|
63x |
|
ZoningDescription
|
Rm2 |
Rooms
| Level |
Type |
Length |
Width |
Dimensions |
|
Lower Level |
Family Room |
|
|
Measurements not available |
|
Lower Level |
Storage |
|
|
Measurements not available |
|
Lower Level |
Bedroom |
|
|
Measurements not available |
|
Lower Level |
Utility Room |
|
|
Measurements not available |
|
Main Level |
2pc Bathroom |
|
|
Measurements not available |
|
Main Level |
Bedroom |
|
|
Measurements not available |
|
Main Level |
Dining Room |
|
|
Measurements not available |
|
Main Level |
Bedroom |
|
|
Measurements not available |
|
Main Level |
Family Room |
|
|
Measurements not available |
|
Main Level |
3pc Bathroom |
|
|
Measurements not available |
|
Main Level |
4pc Bathroom |
|
|
Measurements not available |
|
Main Level |
Bedroom |
|
|
Measurements not available |
|
Main Level |
Kitchen |
|
|
Measurements not available |
https://www.realtor.ca/real-estate/27209139/85-taylor-chatham








