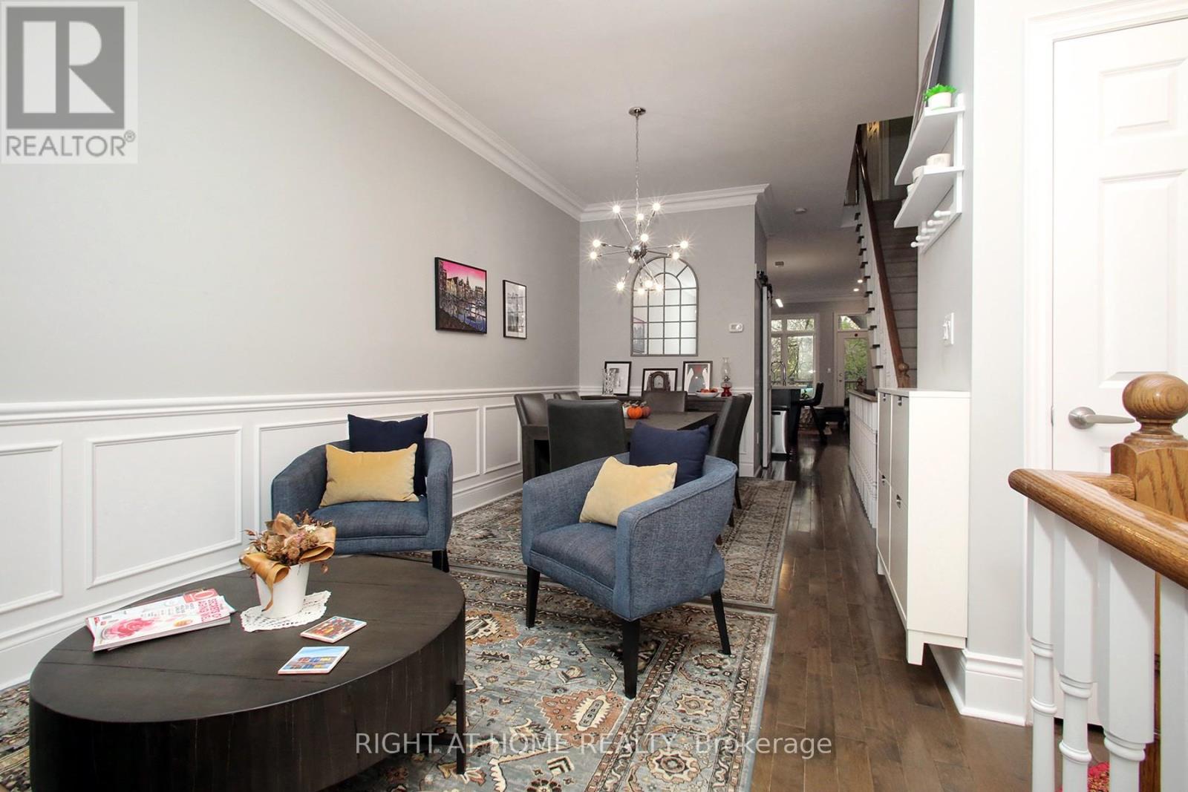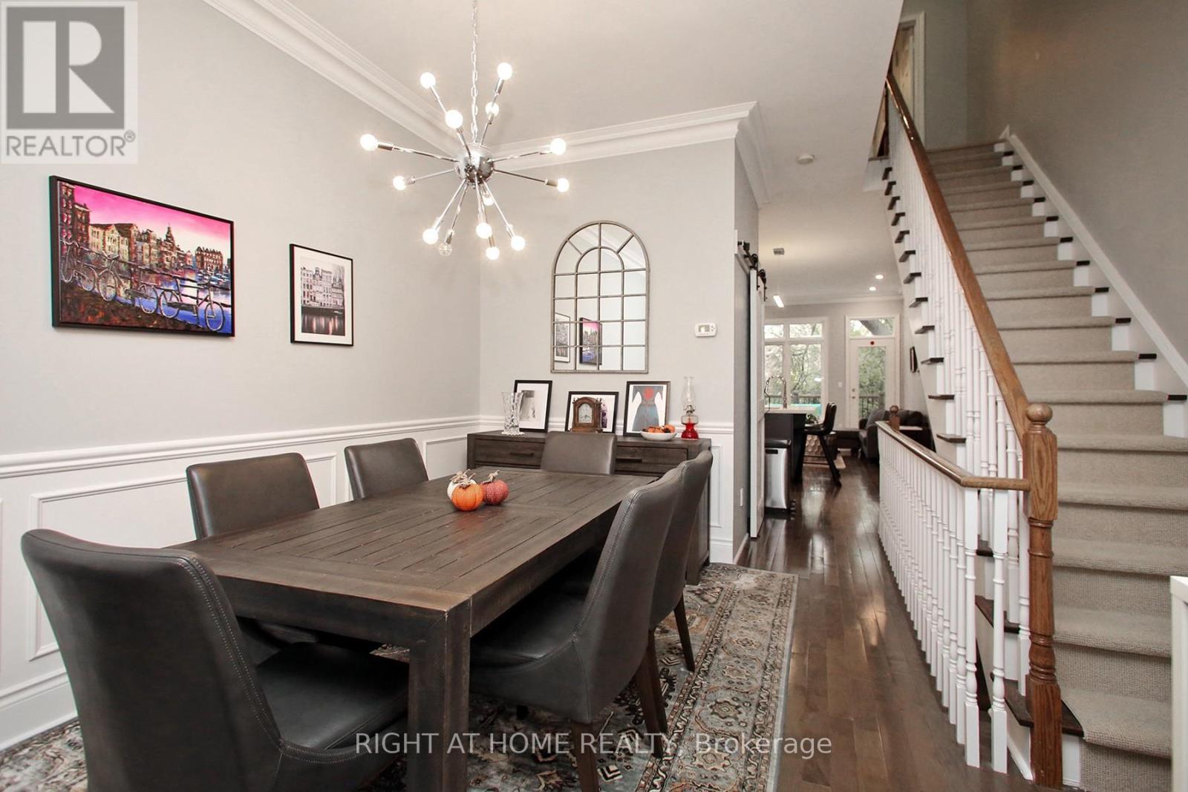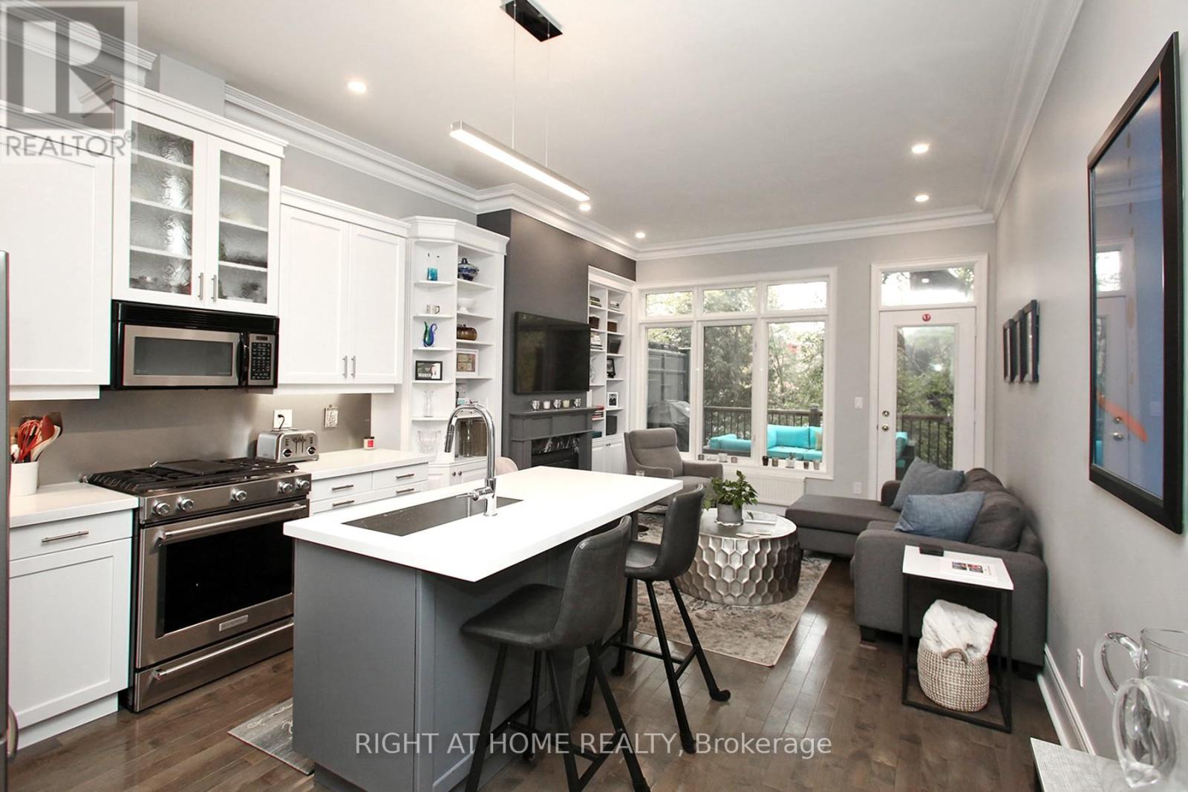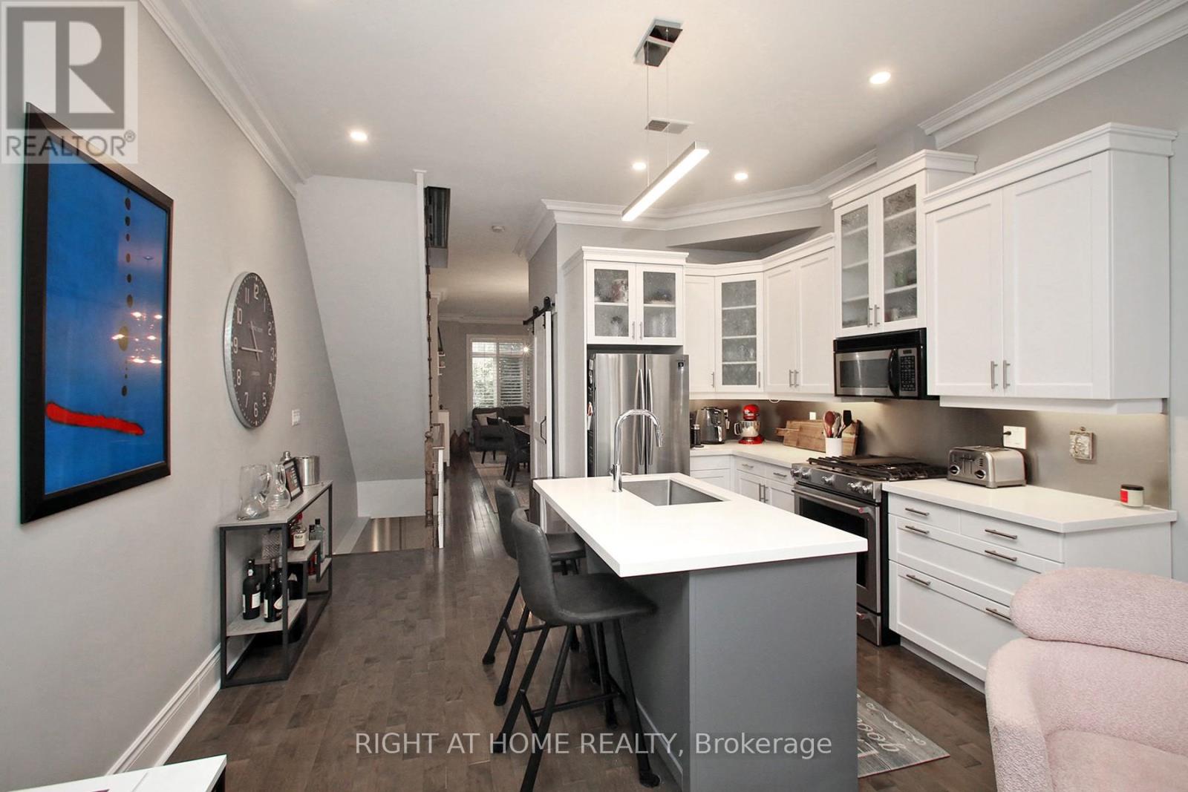3 Bedroom
3 Bathroom
Fireplace
Central Air Conditioning
Hot Water Radiator Heat
$5,975 Monthly
You'll absolutely love this elegant and spacious Executive home, available for rent in a fabulous Midtown location. Available as a short-term rental for up to one year, with some flexibility on lease duration. Approximately 2800 sq ft of living space. Fantastic open-concept Kitchen and Family Room, with 10' Ceilings, Crown Mouldings, Wainscoting & Hardwood Floors throughout. Gourmet Kitchen with large Pantry, Stainless Steel Appliances, Quartz Countertops & Centre Island With Breakfast Bar. Adjoining Family Room boasts custom built-ins & walk-out to the large private Deck. Two large bedrooms on Second Floor with semi-ensuite. Opulent Primary Bedroom on Third Floor, with luxurious 5-piece Ensuite, custom built-ins, Gas Fireplace and walk-out to private Balcony. Super-convenient location, close to TTC, Sunnybrook Health Sciences Centre and all amenities, including: Shopping, Dining, Recreation, Parks. **** EXTRAS **** Preferably rented fully furnished, but can be rented unfurnished. (id:47351)
Property Details
|
MLS® Number
|
C10417252 |
|
Property Type
|
Single Family |
|
Neigbourhood
|
Mount Pleasant East |
|
Community Name
|
Mount Pleasant East |
|
AmenitiesNearBy
|
Hospital, Public Transit, Place Of Worship, Schools |
|
CommunityFeatures
|
Community Centre |
|
ParkingSpaceTotal
|
2 |
Building
|
BathroomTotal
|
3 |
|
BedroomsAboveGround
|
3 |
|
BedroomsTotal
|
3 |
|
Amenities
|
Fireplace(s) |
|
BasementDevelopment
|
Partially Finished |
|
BasementType
|
N/a (partially Finished) |
|
ConstructionStyleAttachment
|
Semi-detached |
|
CoolingType
|
Central Air Conditioning |
|
ExteriorFinish
|
Brick |
|
FireplacePresent
|
Yes |
|
FlooringType
|
Hardwood |
|
FoundationType
|
Poured Concrete |
|
HalfBathTotal
|
1 |
|
HeatingFuel
|
Natural Gas |
|
HeatingType
|
Hot Water Radiator Heat |
|
StoriesTotal
|
3 |
|
Type
|
House |
|
UtilityWater
|
Municipal Water |
Parking
Land
|
Acreage
|
No |
|
LandAmenities
|
Hospital, Public Transit, Place Of Worship, Schools |
|
Sewer
|
Sanitary Sewer |
Rooms
| Level |
Type |
Length |
Width |
Dimensions |
|
Second Level |
Bedroom 2 |
4.13 m |
4.1 m |
4.13 m x 4.1 m |
|
Second Level |
Bedroom 3 |
5.08 m |
4.1 m |
5.08 m x 4.1 m |
|
Third Level |
Primary Bedroom |
6.76 m |
4.13 m |
6.76 m x 4.13 m |
|
Main Level |
Living Room |
7.07 m |
4.1 m |
7.07 m x 4.1 m |
|
Main Level |
Dining Room |
7.07 m |
4.1 m |
7.07 m x 4.1 m |
|
Main Level |
Kitchen |
4.1 m |
3.28 m |
4.1 m x 3.28 m |
|
Main Level |
Family Room |
4.1 m |
3.63 m |
4.1 m x 3.63 m |
https://www.realtor.ca/real-estate/27637630/85-taunton-road-toronto-mount-pleasant-east-mount-pleasant-east






































































