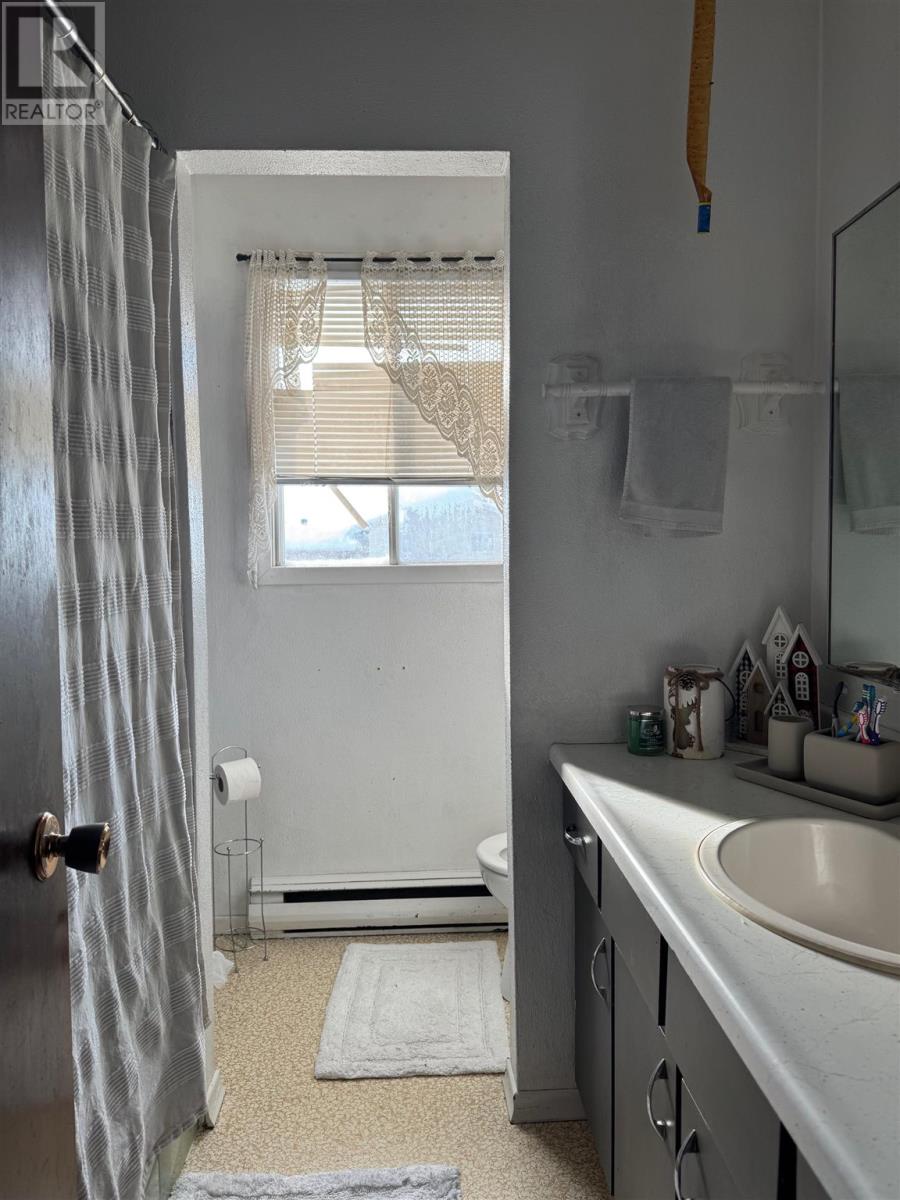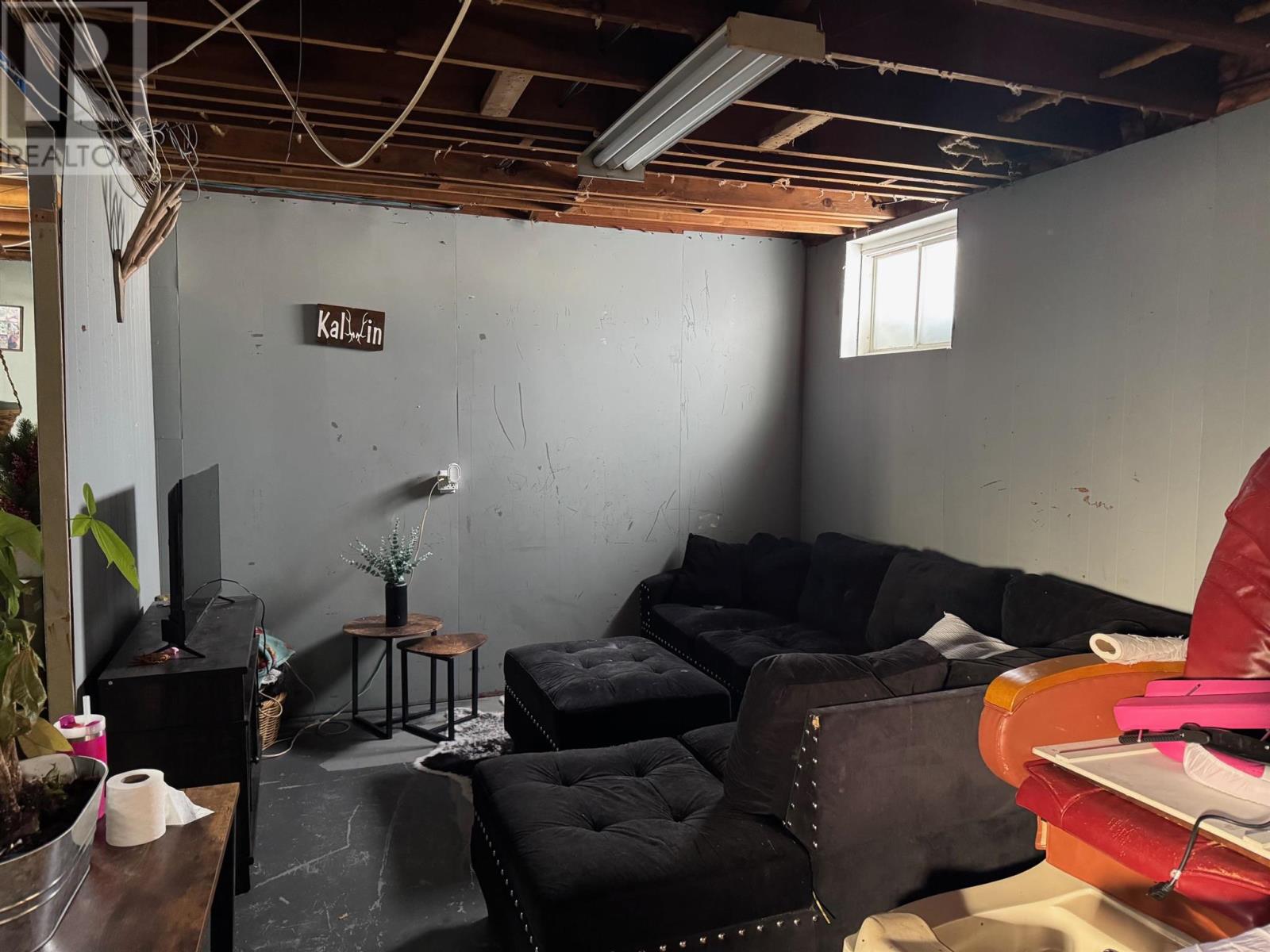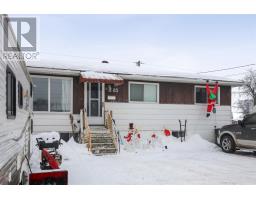3 Bedroom
2 Bathroom
1075 sqft
Bungalow
Space Heater
Acreage
$249,900
Solid bungalow in convenient location! This 3 bedroom 1.5 bathroom home has a nice layout and features great space inside and out. Drove in, drive out driveway, good size backyard and walking distance to all of your amenities. A great starter or income property! Inside features a formal dining area, good size living room, 3 bedrooms on the main floor, full basement with large recroom space and gas space heater for primary heating. Currently rented. Please give 24 hour notice for all showings. (id:47351)
Property Details
|
MLS® Number
|
SM250075 |
|
Property Type
|
Single Family |
|
Community Name
|
Sault Ste. Marie |
|
Features
|
Paved Driveway |
|
StorageType
|
Storage Shed |
|
Structure
|
Deck, Shed |
Building
|
BathroomTotal
|
2 |
|
BedroomsAboveGround
|
3 |
|
BedroomsTotal
|
3 |
|
Age
|
Over 26 Years |
|
Appliances
|
Stove, Refrigerator |
|
ArchitecturalStyle
|
Bungalow |
|
BasementDevelopment
|
Partially Finished |
|
BasementType
|
Full (partially Finished) |
|
ConstructionStyleAttachment
|
Detached |
|
ExteriorFinish
|
Siding |
|
FoundationType
|
Poured Concrete |
|
HalfBathTotal
|
1 |
|
HeatingFuel
|
Electric, Natural Gas |
|
HeatingType
|
Space Heater |
|
StoriesTotal
|
1 |
|
SizeInterior
|
1075 Sqft |
|
UtilityWater
|
Municipal Water |
Parking
Land
|
Acreage
|
Yes |
|
FenceType
|
Fenced Yard |
|
Sewer
|
Sanitary Sewer |
|
SizeDepth
|
141 Ft |
|
SizeFrontage
|
50.0000 |
|
SizeIrregular
|
50x141 |
|
SizeTotalText
|
50x141|100+ Acres |
Rooms
| Level |
Type |
Length |
Width |
Dimensions |
|
Basement |
Laundry Room |
|
|
16.3x7.8 |
|
Basement |
Recreation Room |
|
|
31x14 |
|
Basement |
Office |
|
|
16x11 |
|
Basement |
Bathroom |
|
|
2pc |
|
Main Level |
Dining Room |
|
|
11.7x8.1 |
|
Main Level |
Living Room |
|
|
17.3x11.10 |
|
Main Level |
Kitchen |
|
|
11.7x7.11 |
|
Main Level |
Primary Bedroom |
|
|
11.7x10 |
|
Main Level |
Bathroom |
|
|
4pc |
|
Main Level |
Bedroom |
|
|
11.7x10 |
|
Main Level |
Bedroom |
|
|
10.11x8.3 |
https://www.realtor.ca/real-estate/27789372/85-second-lin-sault-ste-marie-sault-ste-marie




























