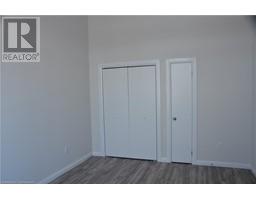85 Morrell Street Unit# 226b Brantford, Ontario N3T 4J6
1 Bedroom
1 Bathroom
915 ft2
Central Air Conditioning
Forced Air
$2,150 MonthlyInsurance
Available May 10th, Welcome to this spectacular condo located in great neighborhood featuring an open concept layout and a spacious modem kitchen with custom cabinets; living/dining room; 12 ft ceilings; in-suite laundry. Enjoy your evenings sitting on the large and inviting 120 sqf. balcony offering an extended sealing area and beat the hot summer days cooling off. Close to all amenities: shops, restaurants, trails and easy highway access, landlord required documentation, including a PDF format of the Full Equifax Credit report, employment letter, and references. (id:47351)
Property Details
| MLS® Number | 40704125 |
| Property Type | Single Family |
| Features | Balcony, No Pet Home |
| Parking Space Total | 1 |
Building
| Bathroom Total | 1 |
| Bedrooms Above Ground | 1 |
| Bedrooms Total | 1 |
| Appliances | Central Vacuum, Dishwasher, Dryer, Refrigerator, Stove, Microwave Built-in |
| Basement Type | None |
| Construction Style Attachment | Attached |
| Cooling Type | Central Air Conditioning |
| Exterior Finish | Concrete |
| Heating Type | Forced Air |
| Stories Total | 1 |
| Size Interior | 915 Ft2 |
| Type | Apartment |
| Utility Water | Municipal Water |
Land
| Acreage | No |
| Sewer | Municipal Sewage System |
| Size Total Text | Unknown |
| Zoning Description | M2 |
Rooms
| Level | Type | Length | Width | Dimensions |
|---|---|---|---|---|
| Main Level | Storage | Measurements not available | ||
| Main Level | Laundry Room | Measurements not available | ||
| Main Level | 4pc Bathroom | Measurements not available | ||
| Main Level | Primary Bedroom | 15'5'' x 10'11'' | ||
| Main Level | Living Room | 20'3'' x 10'11'' | ||
| Main Level | Kitchen | 14'3'' x 11'8'' |
https://www.realtor.ca/real-estate/28007127/85-morrell-street-unit-226b-brantford


























