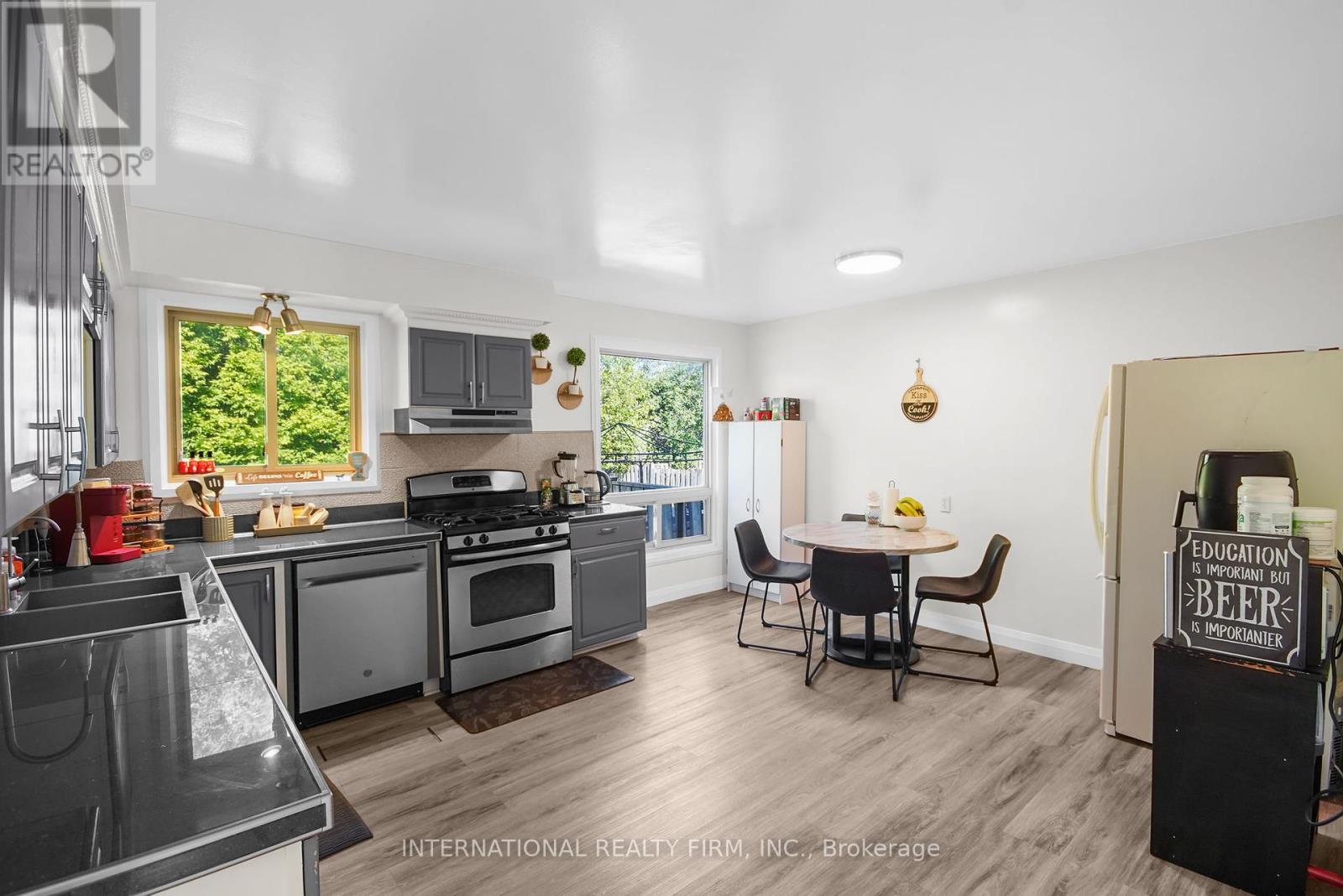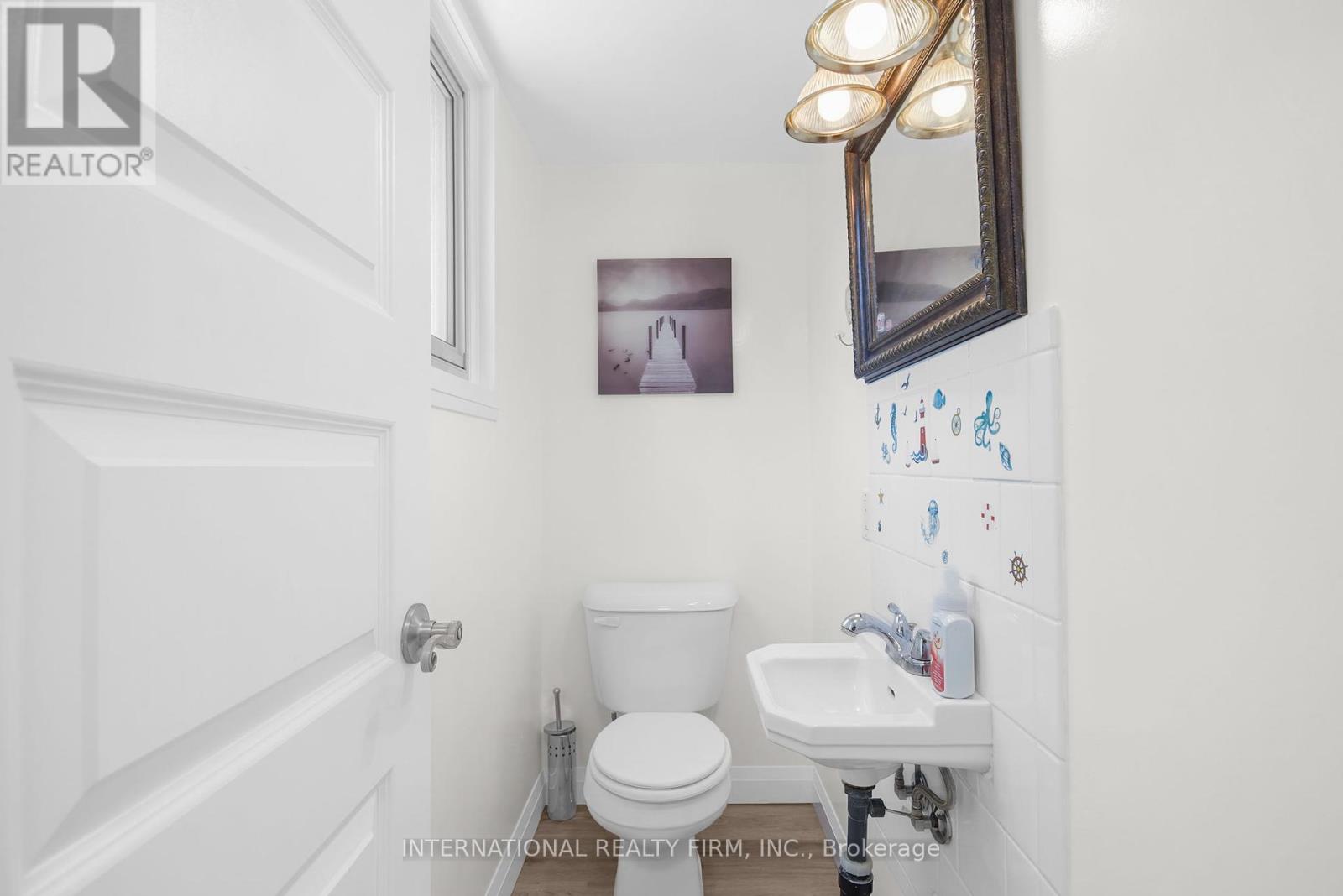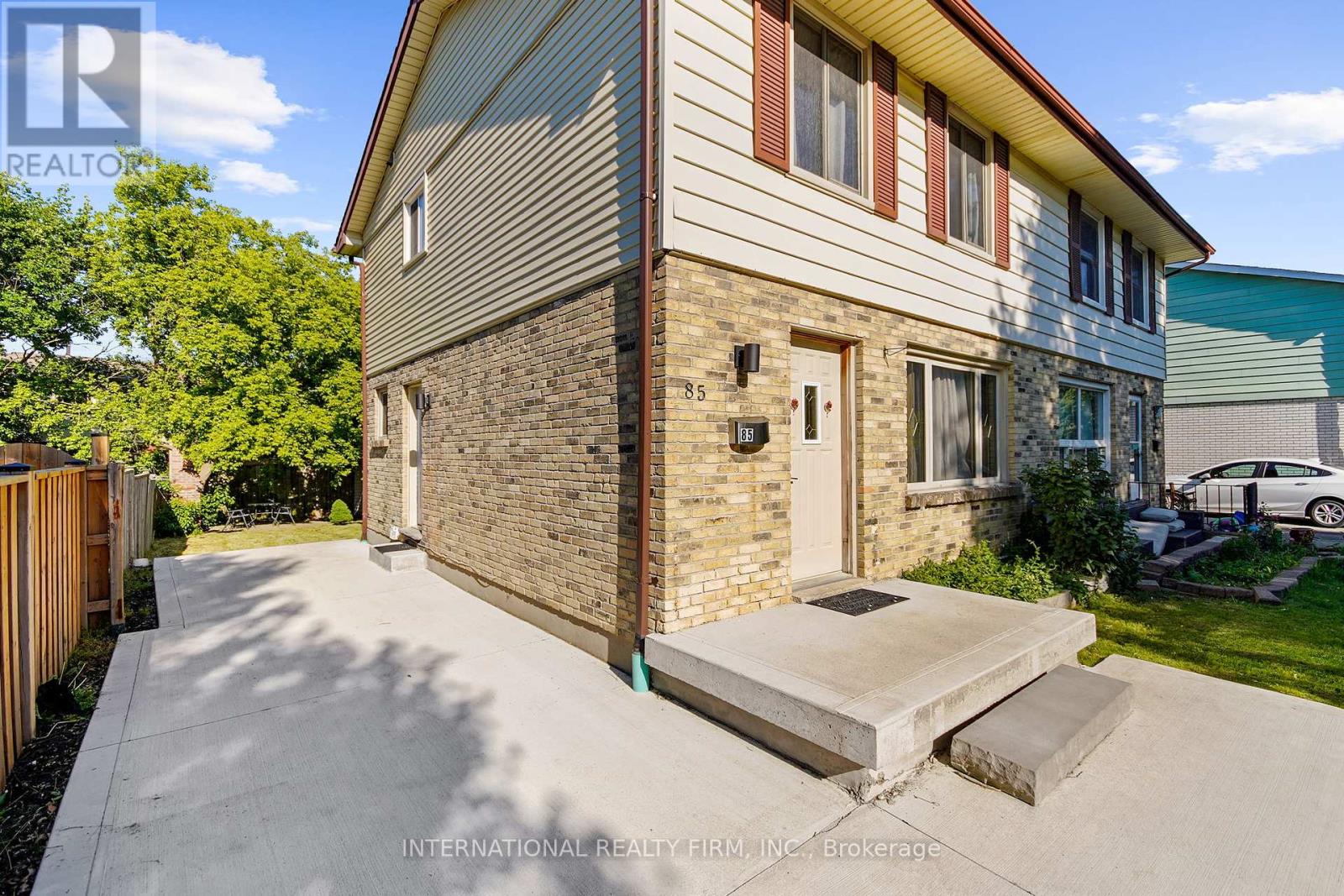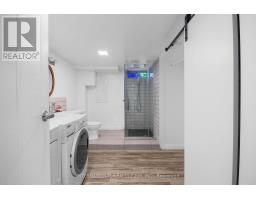4 Bedroom
5 Bathroom
Fireplace
Radiant Heat
Landscaped
$599,999
Totally Updated 3+1 Br 3 Bath Semidetached with separate entrance to possible in law suite .This home is Situated On A Quiet Crescent house filled with tons of Natural Light, This Home Has Quality Upgrades Throughout: Energy Efficient Hydronic Radiating Floor Heating, New Doors, Modern Trims, Floors Reinforced With Solid Pine Boards And Laid With Top Quality, Lifetime Warranty Plank Vinyl Laminate, 6""Thick Poured Concrete Driveway And Sidewalk (2021), Fenced Backyard With A Brick Pizza Oven, New 200Amp Electrical Panel. Enclosure Shower Stall In Basement Bathroom, All Electrical Light Fixtures, Electric F/P, Gas Hydronic Water Heater (Owned) (id:47351)
Property Details
| MLS® Number | X9308341 |
| Property Type | Single Family |
| Community Name | South J |
| ParkingSpaceTotal | 6 |
| Structure | Patio(s) |
Building
| BathroomTotal | 5 |
| BedroomsAboveGround | 3 |
| BedroomsBelowGround | 1 |
| BedroomsTotal | 4 |
| Appliances | Water Softener |
| BasementFeatures | Apartment In Basement, Separate Entrance |
| BasementType | N/a |
| ConstructionStyleAttachment | Semi-detached |
| ExteriorFinish | Aluminum Siding, Brick |
| FireplacePresent | Yes |
| FlooringType | Laminate |
| FoundationType | Concrete |
| HalfBathTotal | 1 |
| HeatingType | Radiant Heat |
| StoriesTotal | 2 |
| Type | House |
| UtilityWater | Municipal Water |
Land
| Acreage | No |
| LandscapeFeatures | Landscaped |
| Sewer | Sanitary Sewer |
| SizeDepth | 110 Ft |
| SizeFrontage | 30 Ft |
| SizeIrregular | 30.08 X 110 Ft |
| SizeTotalText | 30.08 X 110 Ft|under 1/2 Acre |
| ZoningDescription | Residential |
Rooms
| Level | Type | Length | Width | Dimensions |
|---|---|---|---|---|
| Second Level | Primary Bedroom | 3.6 m | 3.62 m | 3.6 m x 3.62 m |
| Second Level | Bedroom 2 | 2.89 m | 3.9 m | 2.89 m x 3.9 m |
| Second Level | Bedroom 3 | 2.84 m | 2.86 m | 2.84 m x 2.86 m |
| Basement | Bedroom 4 | 3.24 m | 2.96 m | 3.24 m x 2.96 m |
| Basement | Recreational, Games Room | 5.65 m | 4.08 m | 5.65 m x 4.08 m |
| Main Level | Living Room | 4.65 m | 4 m | 4.65 m x 4 m |
| Main Level | Kitchen | 4.65 m | 4.09 m | 4.65 m x 4.09 m |
https://www.realtor.ca/real-estate/27388053/85-kintail-crescent-n-london-south-j






































































