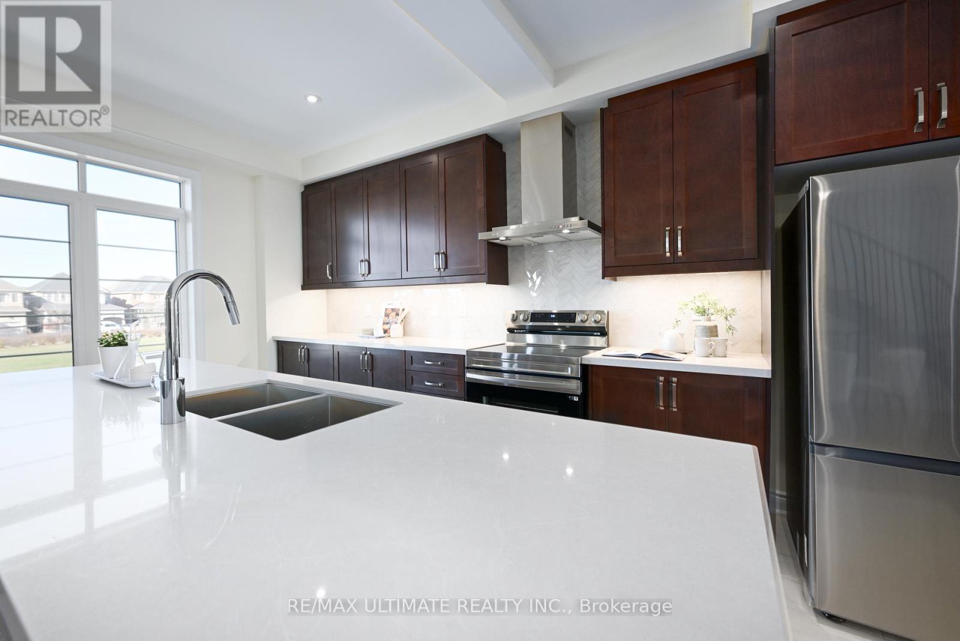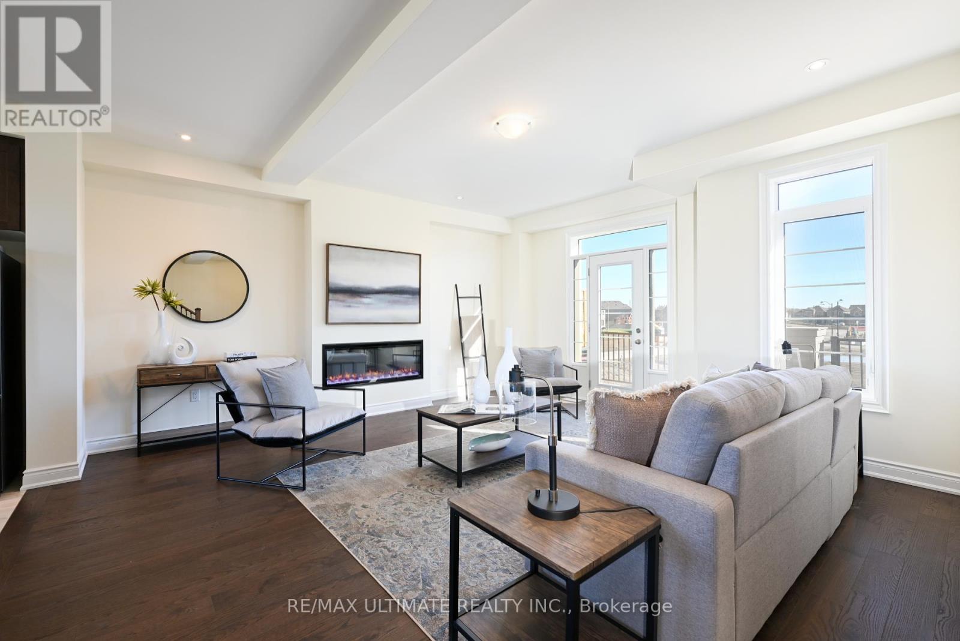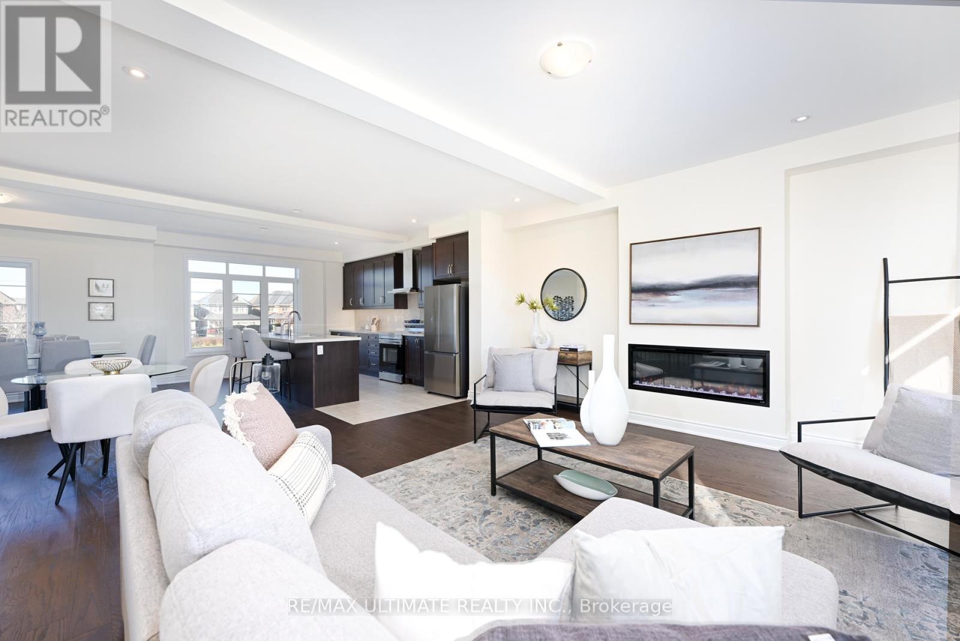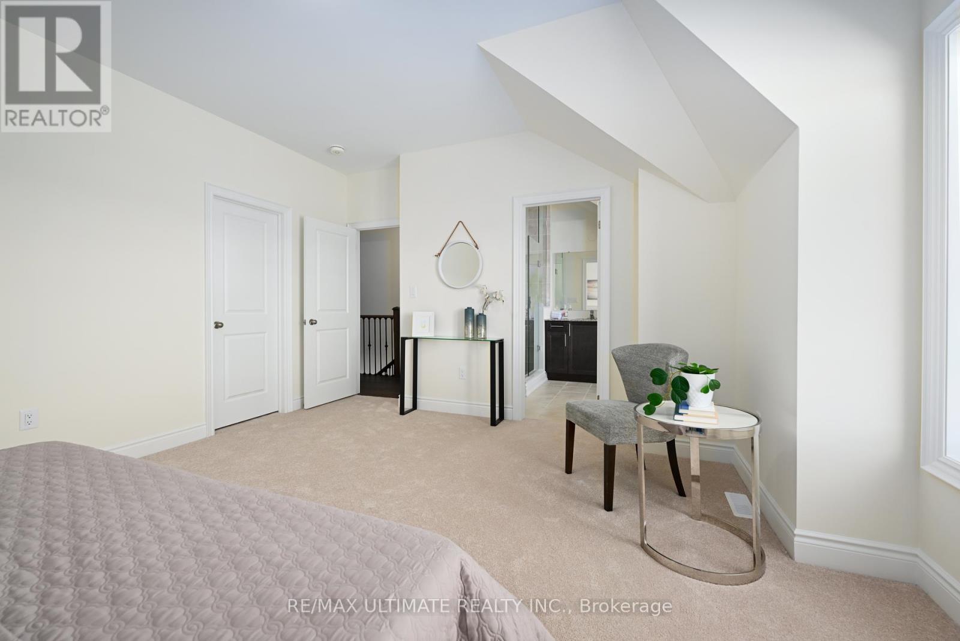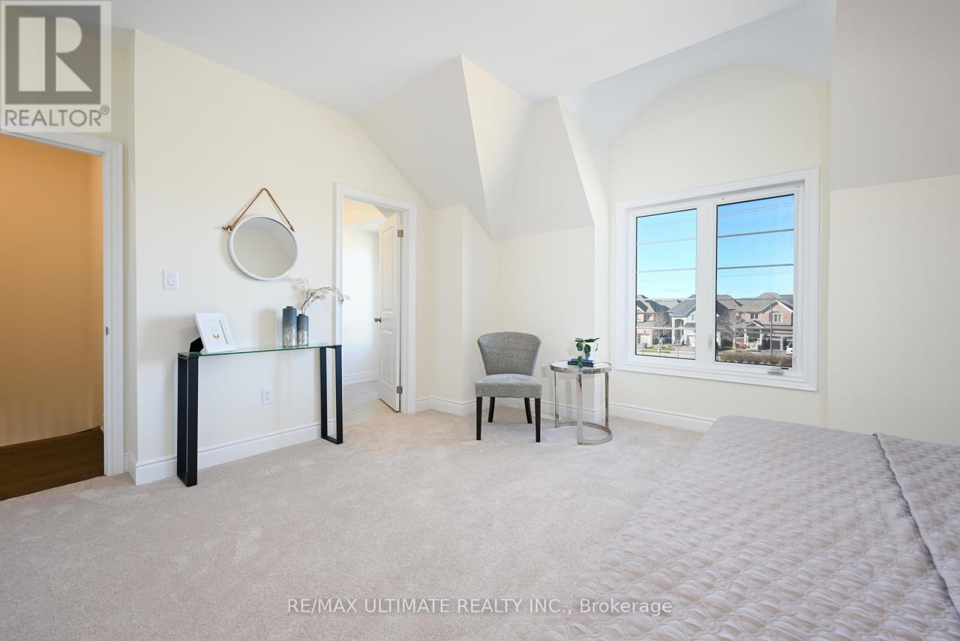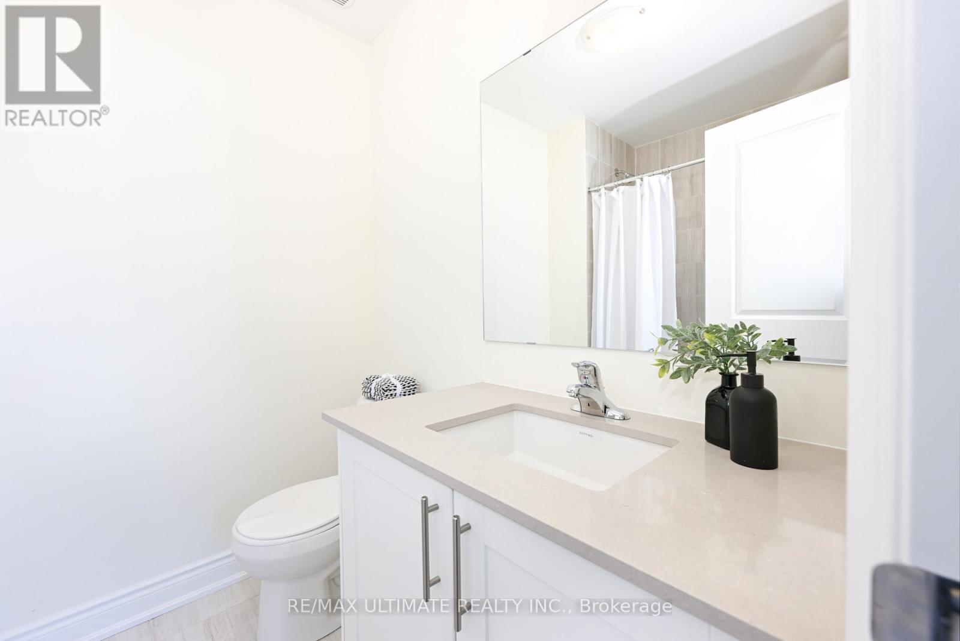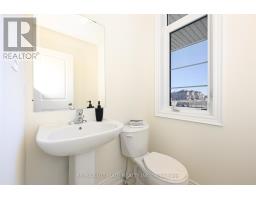4 Bedroom
4 Bathroom
Fireplace
Central Air Conditioning
Forced Air
$959,990
This Spacious Three-Storey Townhouse Offers Contemporary Living With A Versatile Floor Plan Designed For Comfort And Convenience. The Ground Floor Features A Generous Bedroom With An En-Suite Bathroom, Perfect For Guests, Extended Family, Or As A Private Retreat. With Its Own Access To The Outside, This Level Offers Added Privacy And Flexibility.The Main Living Area Occupies The Second Floor, Where An Open-Concept Design Seamlessly Connects The Living, Dining, And Kitchen Spaces. Large Windows Flood The Area With Natural Light, Creating A Bright And Airy Atmosphere. The Kitchen Is Well-Appointed With Modern Appliances, Ample Counter Space, And Stylish Cabinetry.The Third Floor Is Dedicated To The Private Sleeping Quarters, Featuring A Primary Bedroom With Its Own En-Suite Bathroom And A Walk-In Closet. Two Other Spacious Bedrooms, Including A Second Full Bathroom On This Level Serves The Additional Bedrooms. **** EXTRAS **** Extras Include A Electric Fireplace, Pot Lights, Central Air Conditioning. Beautiful 5\" Oak Flooring, Stainless Steel Kitchen Appliances, White Washer/Dryer. (id:47351)
Property Details
|
MLS® Number
|
W10423505 |
|
Property Type
|
Single Family |
|
Community Name
|
Snelgrove |
|
ParkingSpaceTotal
|
2 |
Building
|
BathroomTotal
|
4 |
|
BedroomsAboveGround
|
4 |
|
BedroomsTotal
|
4 |
|
BasementDevelopment
|
Unfinished |
|
BasementType
|
N/a (unfinished) |
|
ConstructionStyleAttachment
|
Attached |
|
CoolingType
|
Central Air Conditioning |
|
ExteriorFinish
|
Brick, Stone |
|
FireplacePresent
|
Yes |
|
FlooringType
|
Hardwood, Tile, Carpeted |
|
FoundationType
|
Poured Concrete |
|
HalfBathTotal
|
1 |
|
HeatingFuel
|
Natural Gas |
|
HeatingType
|
Forced Air |
|
StoriesTotal
|
3 |
|
Type
|
Row / Townhouse |
|
UtilityWater
|
Municipal Water |
Parking
Land
|
Acreage
|
No |
|
Sewer
|
Sanitary Sewer |
|
SizeDepth
|
74 Ft |
|
SizeFrontage
|
25 Ft |
|
SizeIrregular
|
25 X 74 Ft |
|
SizeTotalText
|
25 X 74 Ft |
Rooms
| Level |
Type |
Length |
Width |
Dimensions |
|
Third Level |
Primary Bedroom |
4.57 m |
4.42 m |
4.57 m x 4.42 m |
|
Third Level |
Bedroom 2 |
3.28 m |
3.05 m |
3.28 m x 3.05 m |
|
Third Level |
Bedroom 3 |
3.09 m |
2.86 m |
3.09 m x 2.86 m |
|
Main Level |
Great Room |
6.12 m |
5.18 m |
6.12 m x 5.18 m |
|
Main Level |
Dining Room |
4.7 m |
4.88 m |
4.7 m x 4.88 m |
|
Main Level |
Kitchen |
4.88 m |
2.49 m |
4.88 m x 2.49 m |
|
Ground Level |
Bedroom 4 |
3.76 m |
2.74 m |
3.76 m x 2.74 m |
https://www.realtor.ca/real-estate/27649097/85-hayrake-street-brampton-snelgrove-snelgrove






