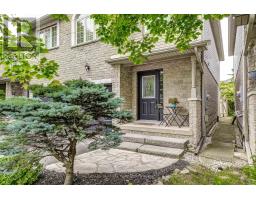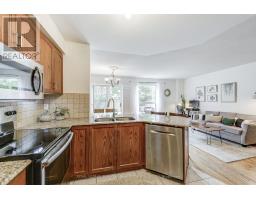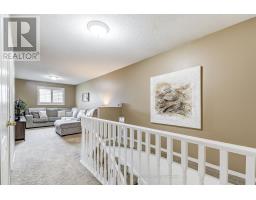2 Bedroom
2 Bathroom
Central Air Conditioning
Forced Air
$790,000
Welcome to 85 Foxborough, a charming, turn-key, two-storey townhome nestled in sought-after Ancaster. This inviting residence features an open-concept kitchen, living, and dining area, perfect for both everyday living and entertaining. Enjoy the added convenience of a spacious second-floor family room that can be easily converted to a third bedroom, ideal for relaxation or play. The property boasts an unfinished basement, offering a blank canvas to create your ideal space. Located just a 5-minute walk from James Smith Park, youll have easy access to a public walking trail, tennis courts, a basketball court, a baseball diamond, and multiple soccer fields. With quick access to the highway and amenities, this home is perfectly situated to balance comfort, convenience, and an active lifestyle. (id:47351)
Open House
This property has open houses!
Starts at:
1:00 pm
Ends at:
3:00 pm
Property Details
|
MLS® Number
|
X9261123 |
|
Property Type
|
Single Family |
|
Community Name
|
Ancaster |
|
ParkingSpaceTotal
|
3 |
Building
|
BathroomTotal
|
2 |
|
BedroomsAboveGround
|
2 |
|
BedroomsTotal
|
2 |
|
Appliances
|
Water Heater, Dishwasher, Dryer, Microwave, Refrigerator, Stove, Washer |
|
BasementDevelopment
|
Unfinished |
|
BasementType
|
Full (unfinished) |
|
ConstructionStyleAttachment
|
Attached |
|
CoolingType
|
Central Air Conditioning |
|
ExteriorFinish
|
Brick, Vinyl Siding |
|
FoundationType
|
Poured Concrete |
|
HalfBathTotal
|
1 |
|
HeatingFuel
|
Natural Gas |
|
HeatingType
|
Forced Air |
|
StoriesTotal
|
2 |
|
Type
|
Row / Townhouse |
|
UtilityWater
|
Municipal Water |
Parking
Land
|
Acreage
|
No |
|
Sewer
|
Sanitary Sewer |
|
SizeDepth
|
98 Ft ,7 In |
|
SizeFrontage
|
21 Ft ,8 In |
|
SizeIrregular
|
21.7 X 98.64 Ft |
|
SizeTotalText
|
21.7 X 98.64 Ft|under 1/2 Acre |
Rooms
| Level |
Type |
Length |
Width |
Dimensions |
|
Second Level |
Primary Bedroom |
5.03 m |
4.69 m |
5.03 m x 4.69 m |
|
Second Level |
Bedroom |
4.64 m |
2.82 m |
4.64 m x 2.82 m |
|
Second Level |
Family Room |
4.99 m |
2.86 m |
4.99 m x 2.86 m |
|
Second Level |
Bathroom |
3.11 m |
3.02 m |
3.11 m x 3.02 m |
|
Main Level |
Living Room |
4.9 m |
2.64 m |
4.9 m x 2.64 m |
|
Main Level |
Kitchen |
3.2 m |
2.95 m |
3.2 m x 2.95 m |
|
Main Level |
Dining Room |
2.98 m |
2.97 m |
2.98 m x 2.97 m |
|
Main Level |
Foyer |
2.95 m |
1.8 m |
2.95 m x 1.8 m |
|
Main Level |
Bathroom |
1.82 m |
0.81 m |
1.82 m x 0.81 m |
https://www.realtor.ca/real-estate/27308932/85-foxborough-drive-hamilton-ancaster-ancaster












































