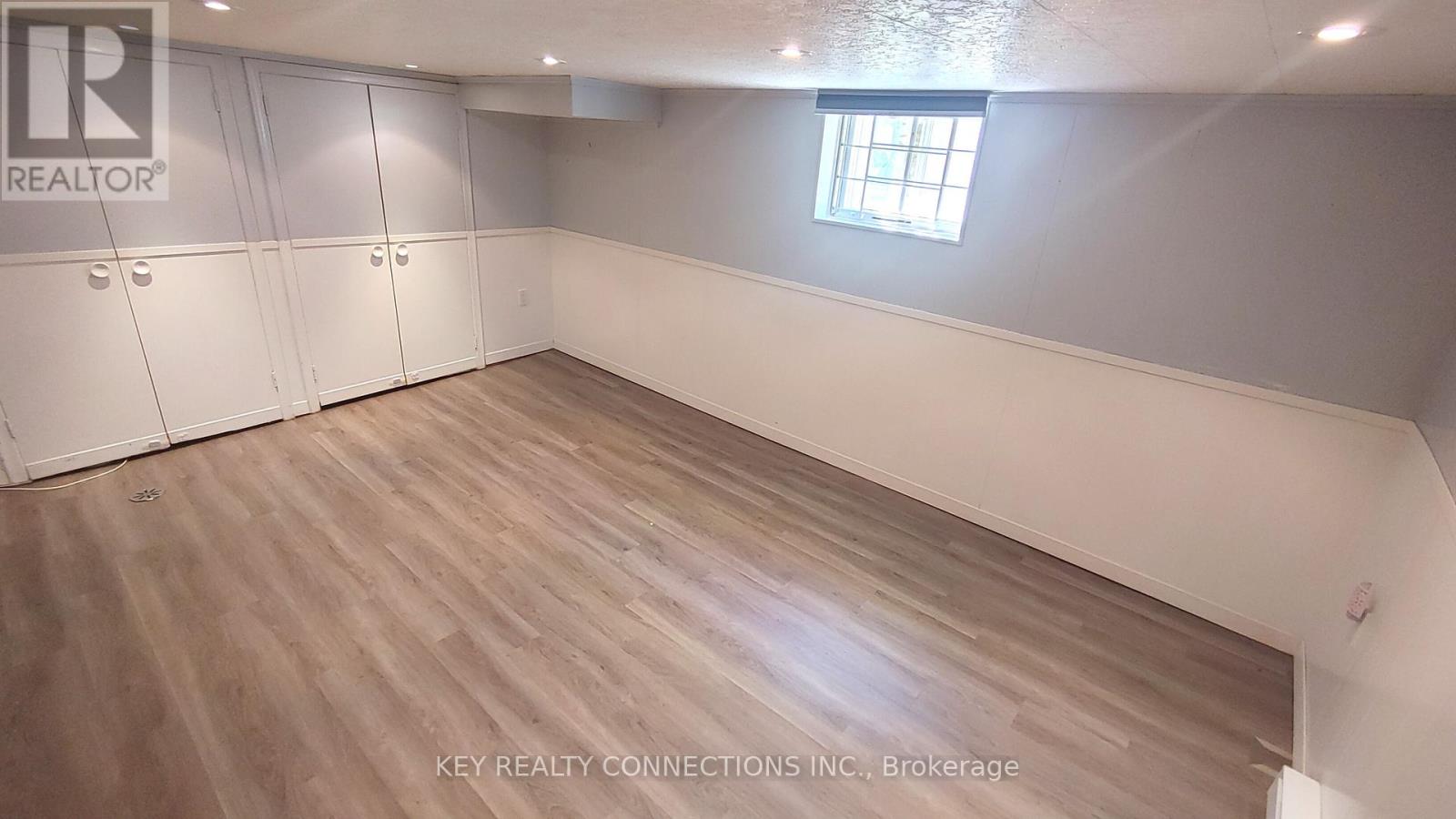2 Bedroom
2 Bathroom
Bungalow
Central Air Conditioning
Forced Air
$799,000
Welcome To 85 Elma Street (Royal York/Lakeshore)*Detached Bungalow For Sale In Toronto (Mimico)*One of Etobicoke's most desirable communities*This 2 Bedroom Home Features: A Living & Dining Room W/Hardwood Floors*Bright Eat-In Kitchen, 4pc bath & W/O To Backyard Deck*Basement Offers A Spacious updated Rec Room,2 Pc Bath, sitting room & utility room & backflow preventer*Private Driveway W/Detached Garage*Huge Backyard*Mimico boasts a thriving local scene W/Trendy cafes, restaurants & shops*Dream location W/TTC & GO train close by along W/Easy access to the Gardiner Expressway & 427*Close to Lakeshore & just minutes to Downtown*Mimico offers stunning waterfront views W/Direct access to beautiful Mimico Waterfront parks & Humber Bay Shores*Perfect for leisurely walks, cycling & enjoying nature*Ideal home & location for everyone W/Top-rated schools, modern amenities & a welcoming close-knit community* **** EXTRAS **** Main floor recently painted[2024],backflow drain preventer [2024], central air conditioning [2020], weeping tile on driveway side[2018], sump pump [2018], roof shingles [2018], duct cleaning [2024], basement rec room flooring [2024]. (id:47351)
Property Details
|
MLS® Number
|
W9361374 |
|
Property Type
|
Single Family |
|
Community Name
|
Mimico |
|
AmenitiesNearBy
|
Public Transit |
|
EquipmentType
|
Water Heater - Gas |
|
Features
|
Sump Pump |
|
ParkingSpaceTotal
|
4 |
|
RentalEquipmentType
|
Water Heater - Gas |
Building
|
BathroomTotal
|
2 |
|
BedroomsAboveGround
|
2 |
|
BedroomsTotal
|
2 |
|
Appliances
|
Water Heater, Dishwasher, Dryer, Microwave, Refrigerator, Stove, Washer, Window Coverings |
|
ArchitecturalStyle
|
Bungalow |
|
BasementDevelopment
|
Finished |
|
BasementFeatures
|
Separate Entrance |
|
BasementType
|
N/a (finished) |
|
ConstructionStyleAttachment
|
Detached |
|
CoolingType
|
Central Air Conditioning |
|
ExteriorFinish
|
Brick |
|
FlooringType
|
Hardwood, Tile, Vinyl |
|
FoundationType
|
Block |
|
HalfBathTotal
|
1 |
|
HeatingFuel
|
Natural Gas |
|
HeatingType
|
Forced Air |
|
StoriesTotal
|
1 |
|
Type
|
House |
|
UtilityWater
|
Municipal Water |
Parking
Land
|
Acreage
|
No |
|
LandAmenities
|
Public Transit |
|
Sewer
|
Sanitary Sewer |
|
SizeDepth
|
125 Ft ,2 In |
|
SizeFrontage
|
32 Ft ,2 In |
|
SizeIrregular
|
32.24 X 125.19 Ft |
|
SizeTotalText
|
32.24 X 125.19 Ft |
Rooms
| Level |
Type |
Length |
Width |
Dimensions |
|
Basement |
Recreational, Games Room |
4.65 m |
3.35 m |
4.65 m x 3.35 m |
|
Basement |
Sitting Room |
1.5 m |
2 m |
1.5 m x 2 m |
|
Basement |
Utility Room |
4.35 m |
3.35 m |
4.35 m x 3.35 m |
|
Main Level |
Living Room |
4.25 m |
3.09 m |
4.25 m x 3.09 m |
|
Main Level |
Dining Room |
3.09 m |
2.05 m |
3.09 m x 2.05 m |
|
Main Level |
Kitchen |
3.07 m |
2.65 m |
3.07 m x 2.65 m |
|
Main Level |
Bathroom |
1 m |
1.2 m |
1 m x 1.2 m |
|
Main Level |
Primary Bedroom |
3.65 m |
2.95 m |
3.65 m x 2.95 m |
|
Main Level |
Bedroom 2 |
2.85 m |
2.75 m |
2.85 m x 2.75 m |
https://www.realtor.ca/real-estate/27449909/85-elma-street-toronto-mimico-mimico


























