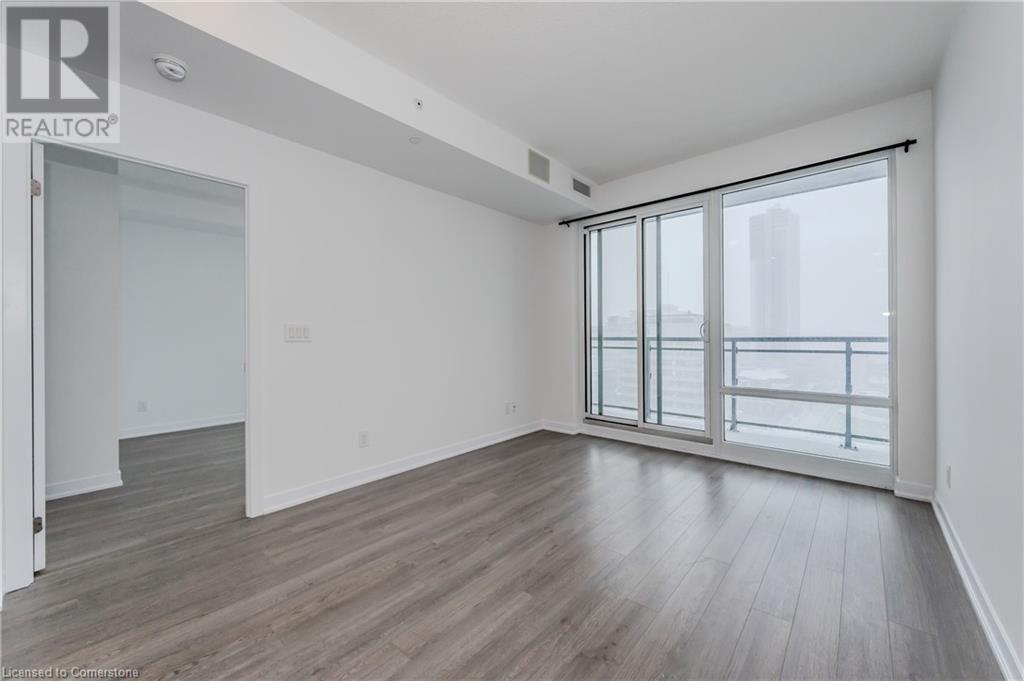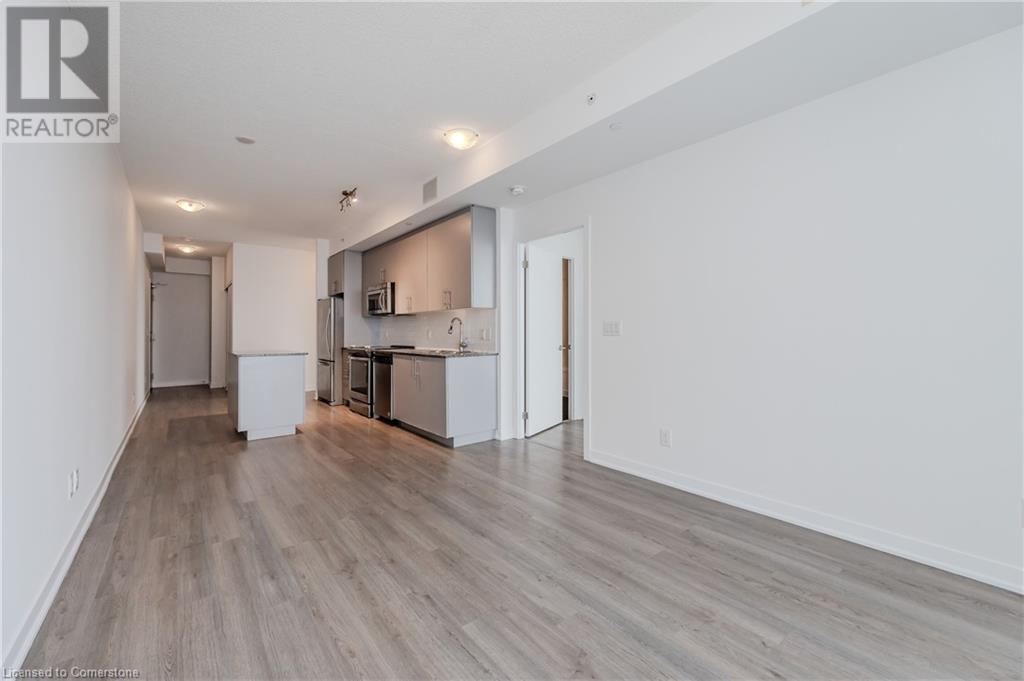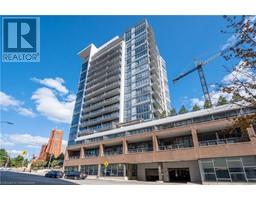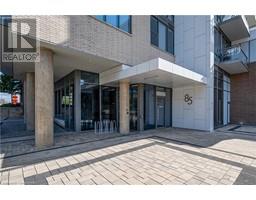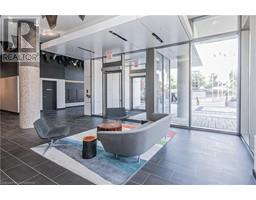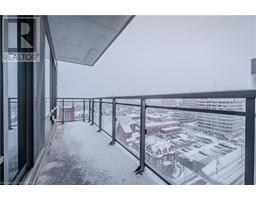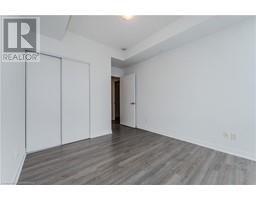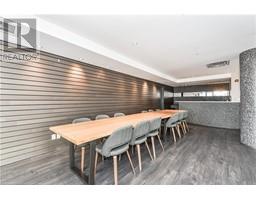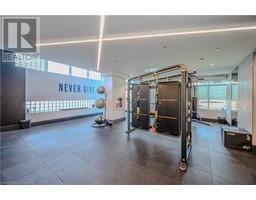2 Bedroom
2 Bathroom
866 sqft
Central Air Conditioning
Heat Pump
$2,495 MonthlyInsurance, Heat, Property Management, Water
Looking for the perfect blend of style and convenience? This TWO BEDROOM, 2 BATHROOM condo in Downtown Kitchener’s City Center has it all. With its open layout, floor-to-ceiling windows, and a private balcony, the space feels bright and welcoming. You’ll also appreciate the practical touches like in-suite laundry, a dedicated storage unit, and underground parking. The building itself is packed with perks: concierge service, a sleek party room for gatherings, and a rooftop deck with lush gardens where you can relax or entertain. And the location? You’re just steps from the LRT, amazing restaurants and bars on King Street, the peaceful trails of Victoria Park, and shows at Centre in the Square. Plus, with quick access to the 401 via Highway 8, getting around is a breeze. Whether you’re a professional or just love the idea of living in the heart of it all, this condo might be exactly what you’ve been looking for. Underground parking and storage locker included. (id:47351)
Property Details
|
MLS® Number
|
40687762 |
|
Property Type
|
Single Family |
|
Features
|
Balcony, Automatic Garage Door Opener |
|
ParkingSpaceTotal
|
1 |
|
StorageType
|
Locker |
Building
|
BathroomTotal
|
2 |
|
BedroomsAboveGround
|
2 |
|
BedroomsTotal
|
2 |
|
Appliances
|
Dishwasher, Dryer, Refrigerator, Stove, Washer, Microwave Built-in, Garage Door Opener |
|
BasementType
|
None |
|
ConstructionMaterial
|
Concrete Block, Concrete Walls |
|
ConstructionStyleAttachment
|
Attached |
|
CoolingType
|
Central Air Conditioning |
|
ExteriorFinish
|
Concrete |
|
HeatingType
|
Heat Pump |
|
StoriesTotal
|
1 |
|
SizeInterior
|
866 Sqft |
|
Type
|
Apartment |
|
UtilityWater
|
Municipal Water |
Parking
|
Underground
|
|
|
Visitor Parking
|
|
Land
|
Acreage
|
No |
|
Sewer
|
Municipal Sewage System |
|
SizeTotalText
|
Unknown |
|
ZoningDescription
|
D1 |
Rooms
| Level |
Type |
Length |
Width |
Dimensions |
|
Main Level |
Primary Bedroom |
|
|
10'9'' x 13'9'' |
|
Main Level |
Living Room |
|
|
10'9'' x 13'2'' |
|
Main Level |
Kitchen |
|
|
10'2'' x 16'11'' |
|
Main Level |
Bedroom |
|
|
12'9'' x 9'10'' |
|
Main Level |
4pc Bathroom |
|
|
10'3'' x 4'11'' |
|
Main Level |
4pc Bathroom |
|
|
8'4'' x 4'11'' |
https://www.realtor.ca/real-estate/27768361/85-duke-street-w-unit-1304-kitchener











