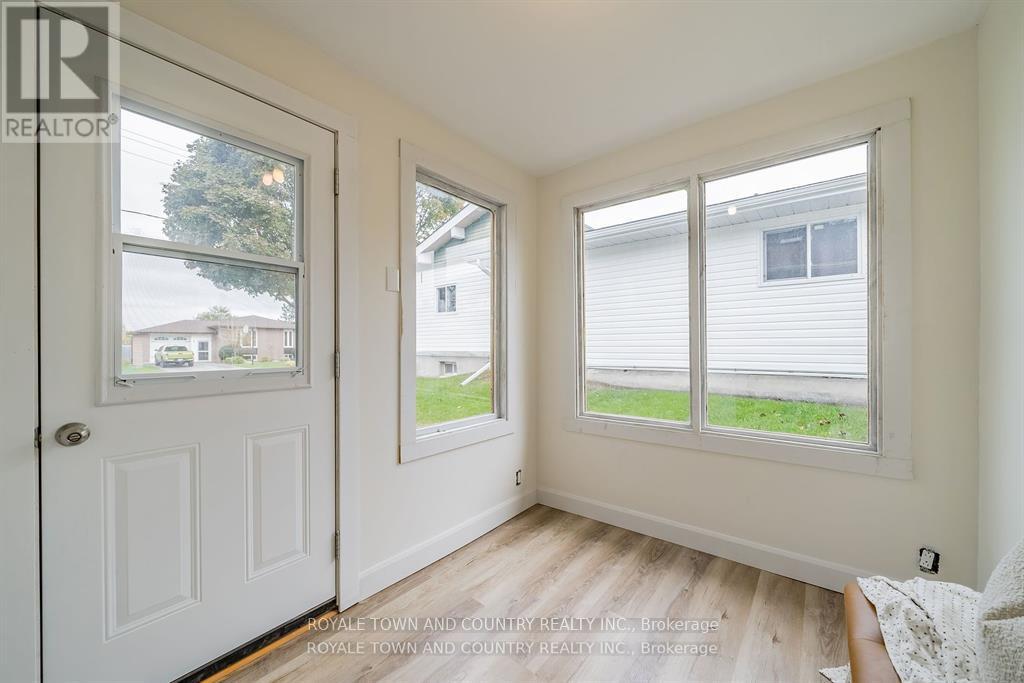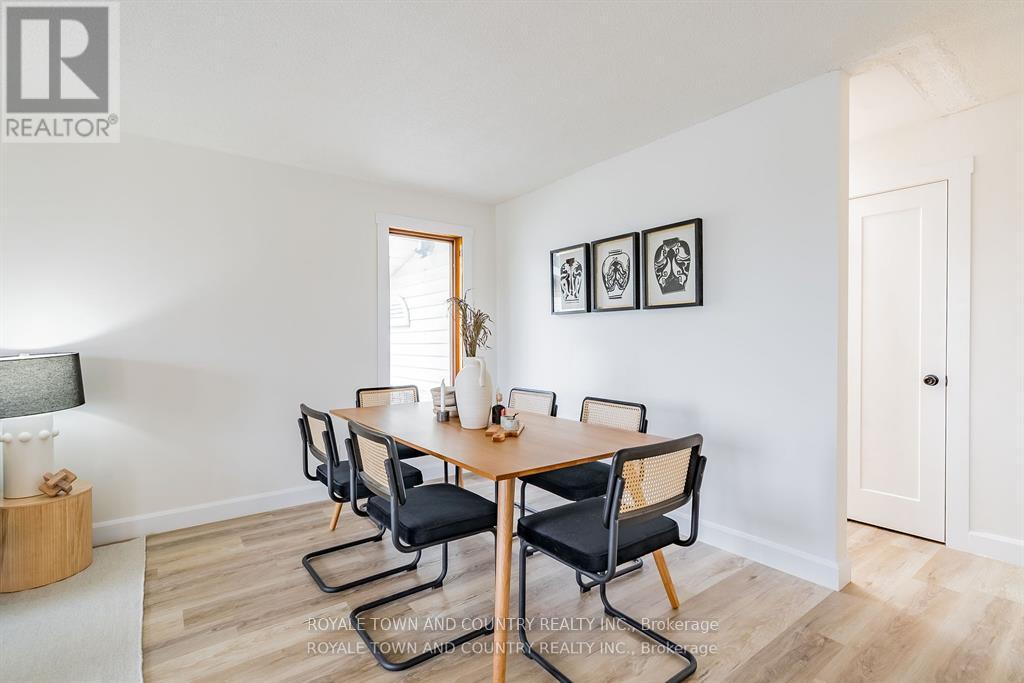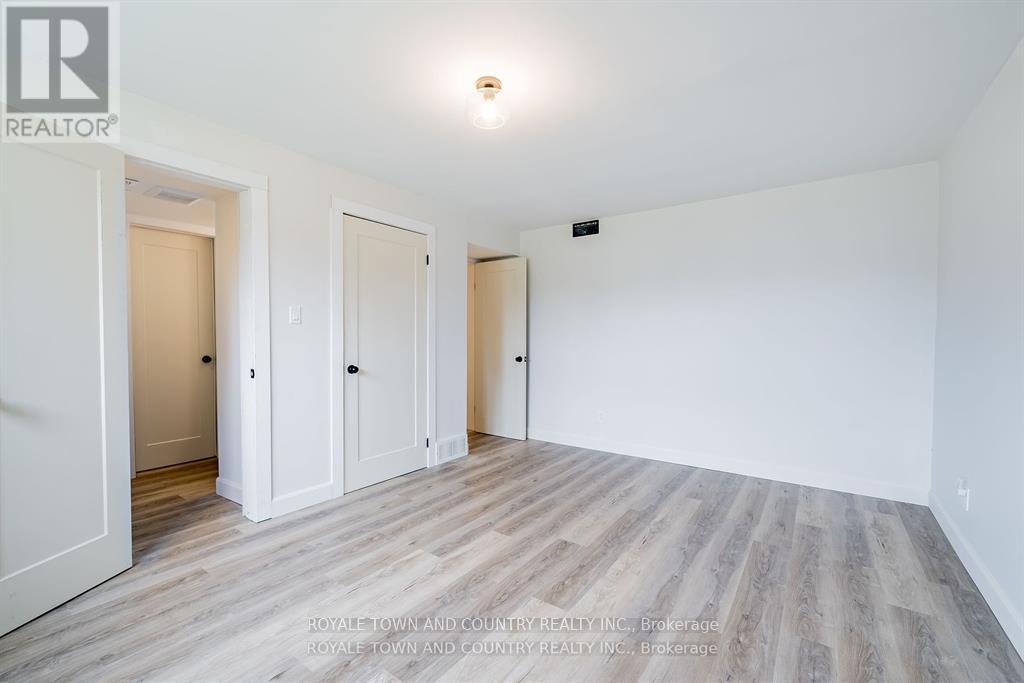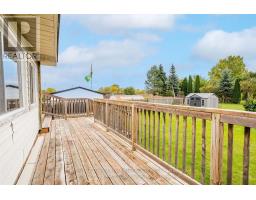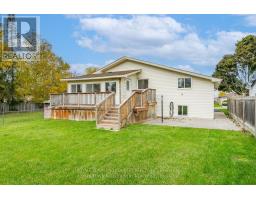7 Bedroom
2 Bathroom
Raised Bungalow
Fireplace
Central Air Conditioning
Forced Air
$649,999
Welcome to this beautifully revamped raised bungalow on a quiet, NO-EXIT street! With SEVEN spacious bedrooms plus a cozy den, this home offers ample space for a growing family! Freshly updated with NEW paint, trim, doors, fixtures, and carpeting, it feels brand new. The bright eat-in kitchen is perfect for family meals and gatherings, and it is flooded with plenty of natural light. The front mudroom provides a practical entry, and the separate basement entrance offers in-law or guest suite potential. Enjoy the back sunroom or relax on the deck in the backyard. With two 4-piece bathrooms and a third roughed-in, theres plenty of convenience. This home ALSO offers double-wide paved parking with ensures ample space! Don't miss out on this move-in ready gem! (id:47351)
Open House
This property has open houses!
Starts at:
12:00 pm
Ends at:
1:30 pm
Property Details
|
MLS® Number
|
X11908876 |
|
Property Type
|
Single Family |
|
Community Name
|
Lindsay |
|
AmenitiesNearBy
|
Hospital, Place Of Worship, Schools |
|
Features
|
Level Lot |
|
ParkingSpaceTotal
|
4 |
Building
|
BathroomTotal
|
2 |
|
BedroomsAboveGround
|
4 |
|
BedroomsBelowGround
|
3 |
|
BedroomsTotal
|
7 |
|
Appliances
|
Water Heater, Dishwasher, Dryer, Range, Refrigerator, Stove, Washer |
|
ArchitecturalStyle
|
Raised Bungalow |
|
BasementDevelopment
|
Finished |
|
BasementType
|
Full (finished) |
|
ConstructionStyleAttachment
|
Detached |
|
CoolingType
|
Central Air Conditioning |
|
ExteriorFinish
|
Brick, Vinyl Siding |
|
FireplacePresent
|
Yes |
|
FoundationType
|
Block |
|
HeatingFuel
|
Wood |
|
HeatingType
|
Forced Air |
|
StoriesTotal
|
1 |
|
Type
|
House |
|
UtilityWater
|
Municipal Water |
Land
|
Acreage
|
No |
|
LandAmenities
|
Hospital, Place Of Worship, Schools |
|
Sewer
|
Sanitary Sewer |
|
SizeDepth
|
146 Ft ,6 In |
|
SizeFrontage
|
50 Ft |
|
SizeIrregular
|
50 X 146.5 Ft |
|
SizeTotalText
|
50 X 146.5 Ft|under 1/2 Acre |
|
ZoningDescription
|
R2 |
Rooms
| Level |
Type |
Length |
Width |
Dimensions |
|
Lower Level |
Bedroom |
3.99 m |
4.24 m |
3.99 m x 4.24 m |
|
Lower Level |
Bathroom |
1.63 m |
2.84 m |
1.63 m x 2.84 m |
|
Lower Level |
Family Room |
3 m |
7.26 m |
3 m x 7.26 m |
|
Lower Level |
Bedroom 5 |
3.48 m |
4.32 m |
3.48 m x 4.32 m |
|
Lower Level |
Bedroom |
4.09 m |
4.47 m |
4.09 m x 4.47 m |
|
Main Level |
Living Room |
4.44 m |
6.65 m |
4.44 m x 6.65 m |
|
Main Level |
Kitchen |
5.18 m |
4.14 m |
5.18 m x 4.14 m |
|
Main Level |
Bedroom |
3.86 m |
2.79 m |
3.86 m x 2.79 m |
|
Main Level |
Bathroom |
3.86 m |
1.73 m |
3.86 m x 1.73 m |
|
Main Level |
Bedroom 2 |
4.6 m |
4.44 m |
4.6 m x 4.44 m |
|
Main Level |
Bedroom 3 |
3.15 m |
3.48 m |
3.15 m x 3.48 m |
|
Main Level |
Primary Bedroom |
3.86 m |
6.2 m |
3.86 m x 6.2 m |
Utilities
|
Cable
|
Available |
|
Sewer
|
Installed |
https://www.realtor.ca/real-estate/27769491/85-denniston-street-kawartha-lakes-lindsay-lindsay



