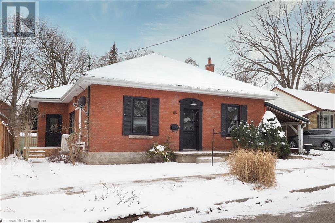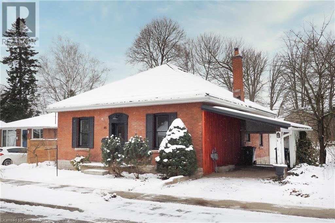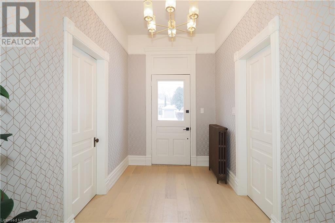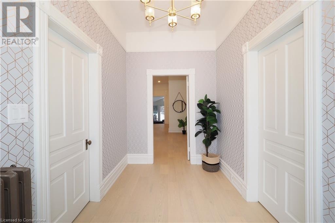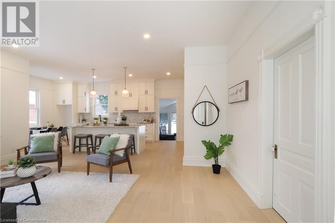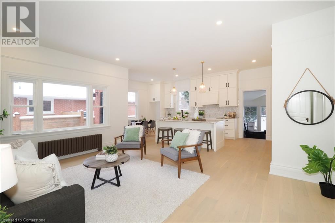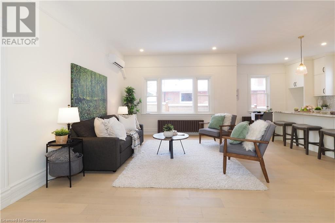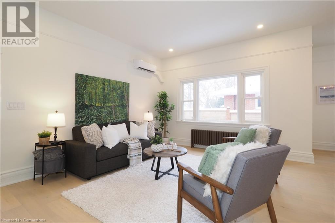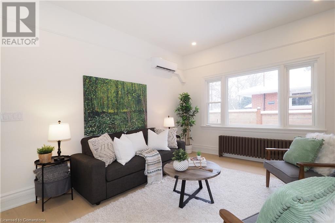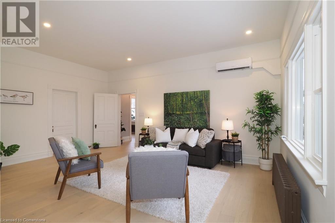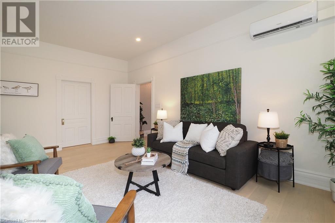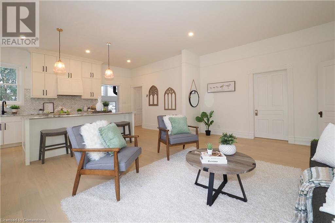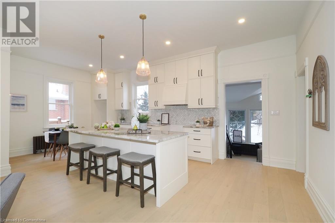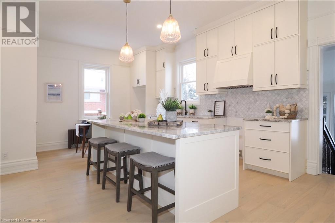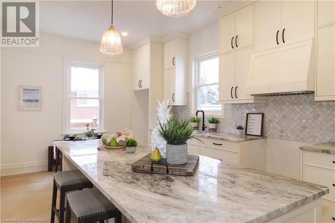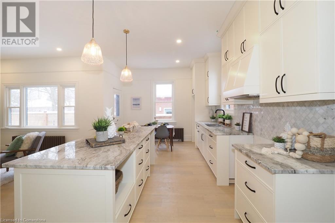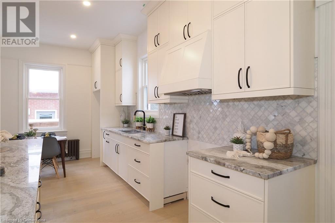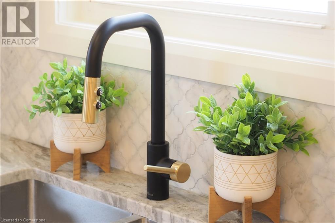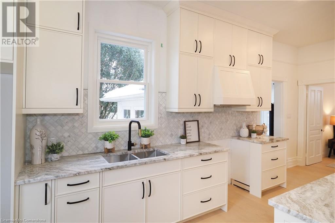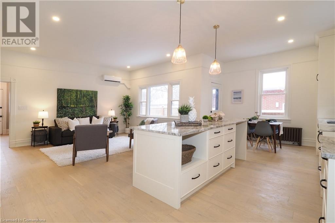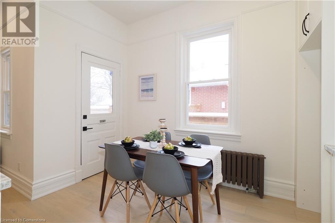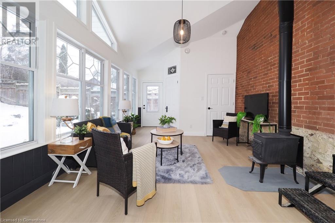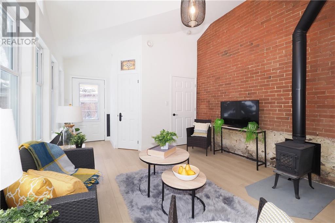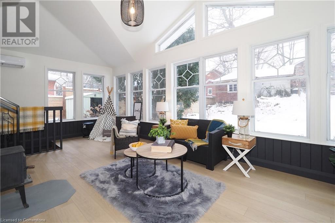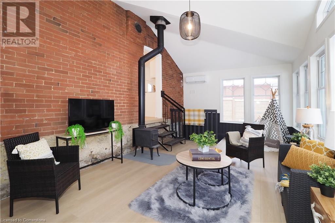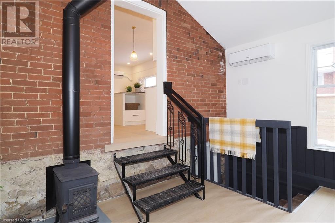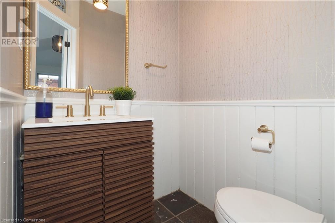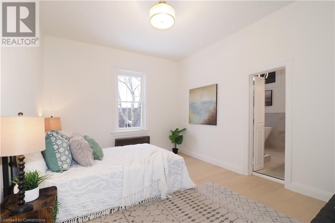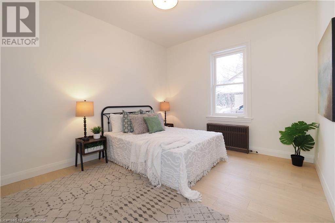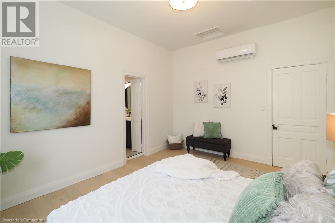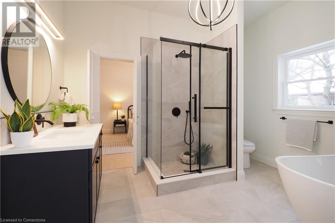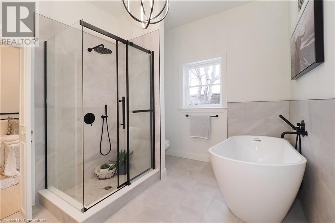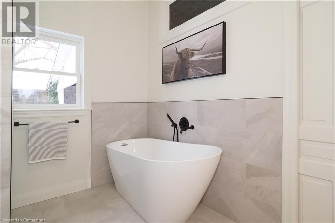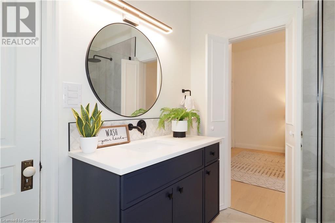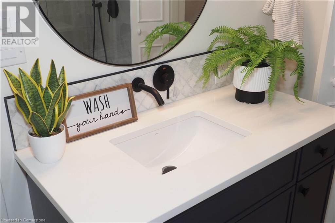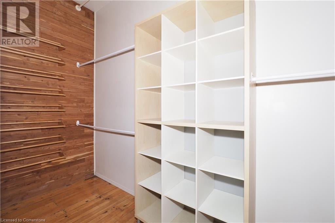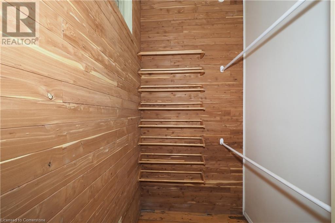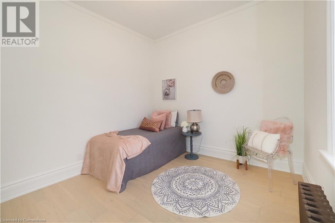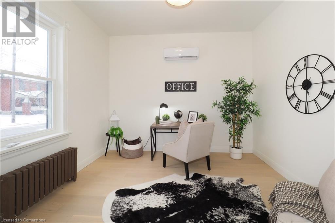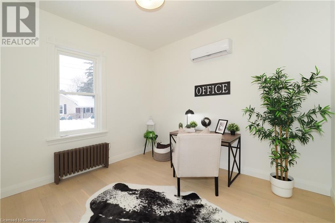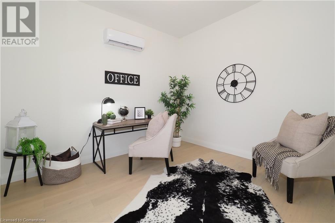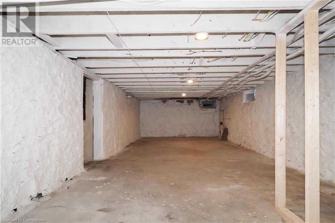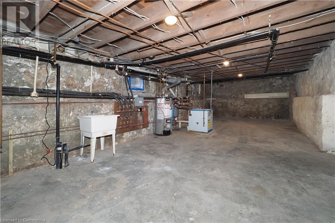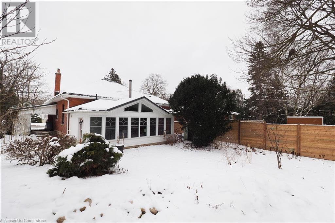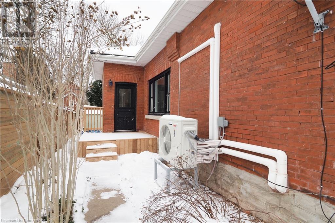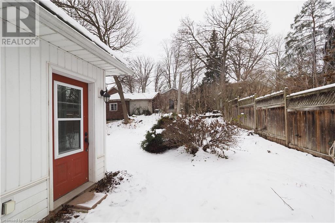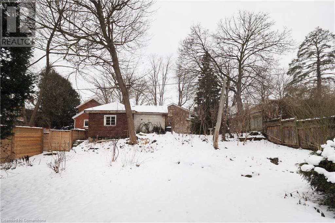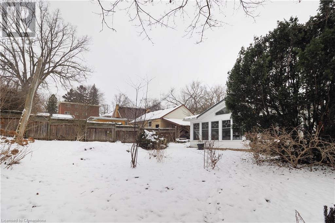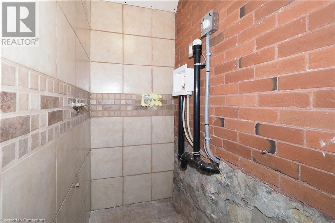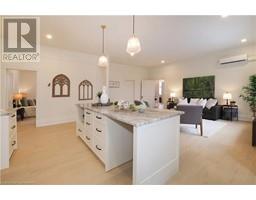3 Bedroom
2 Bathroom
1593 sqft
Bungalow
Fireplace
Ductless
In Floor Heating, Hot Water Radiator Heat, Heat Pump
$849,900
Absolutely Stunning! This Century Cottage has been rejuvenated into an entertainer dream! As soon as you enter the large Foyer you know you are somewhere special! Off the Foyer you have options of 2 bedrooms or a great opportunity for a home occupation/office/treatment room, keep walking into the stunning great room with 10'+ ceilings showcasing the gorgeous kitchen with a stunning island, cabinets & tiled backsplash, off the kitchen is the Primary bedroom w/ ensuite privilege bath (Completely renovated with soaker tub, walk-in shower & heated floors. You will love the large cedar walk-in closet with stained transom windows! At the rear of the home is a main floor family room with huge windows, heated floors, cozy wood stove a 2 pc bath & laundry closet. Note: new Heat pump/Air conditioning, new windows in the main house, all new floors, truly a turn key home just awaiting a new family! There is potential in the basement for further development. (id:47351)
Property Details
|
MLS® Number
|
40688142 |
|
Property Type
|
Single Family |
|
AmenitiesNearBy
|
Park, Public Transit, Shopping |
|
CommunityFeatures
|
Quiet Area |
|
EquipmentType
|
Water Heater |
|
Features
|
Conservation/green Belt, Paved Driveway |
|
ParkingSpaceTotal
|
2 |
|
RentalEquipmentType
|
Water Heater |
|
Structure
|
Shed, Porch |
Building
|
BathroomTotal
|
2 |
|
BedroomsAboveGround
|
3 |
|
BedroomsTotal
|
3 |
|
Appliances
|
Dryer, Washer |
|
ArchitecturalStyle
|
Bungalow |
|
BasementDevelopment
|
Unfinished |
|
BasementType
|
Partial (unfinished) |
|
ConstructedDate
|
1899 |
|
ConstructionStyleAttachment
|
Detached |
|
CoolingType
|
Ductless |
|
ExteriorFinish
|
Brick, Vinyl Siding |
|
FireplaceFuel
|
Wood |
|
FireplacePresent
|
Yes |
|
FireplaceTotal
|
1 |
|
FireplaceType
|
Stove |
|
FoundationType
|
Stone |
|
HalfBathTotal
|
1 |
|
HeatingType
|
In Floor Heating, Hot Water Radiator Heat, Heat Pump |
|
StoriesTotal
|
1 |
|
SizeInterior
|
1593 Sqft |
|
Type
|
House |
|
UtilityWater
|
Municipal Water |
Parking
Land
|
AccessType
|
Highway Access |
|
Acreage
|
No |
|
FenceType
|
Partially Fenced |
|
LandAmenities
|
Park, Public Transit, Shopping |
|
Sewer
|
Municipal Sewage System |
|
SizeDepth
|
100 Ft |
|
SizeFrontage
|
60 Ft |
|
SizeTotalText
|
Under 1/2 Acre |
|
ZoningDescription
|
R1b |
Rooms
| Level |
Type |
Length |
Width |
Dimensions |
|
Main Level |
Laundry Room |
|
|
4'11'' x 2'11'' |
|
Main Level |
2pc Bathroom |
|
|
Measurements not available |
|
Main Level |
4pc Bathroom |
|
|
11'4'' x 8'7'' |
|
Main Level |
Foyer |
|
|
11'4'' x 6'4'' |
|
Main Level |
Bedroom |
|
|
11'6'' x 10'1'' |
|
Main Level |
Bedroom |
|
|
11'3'' x 11'3'' |
|
Main Level |
Primary Bedroom |
|
|
13'8'' x 11'2'' |
|
Main Level |
Family Room |
|
|
24'8'' x 11'9'' |
|
Main Level |
Kitchen/dining Room |
|
|
21'6'' x 11'3'' |
|
Main Level |
Living Room |
|
|
18'2'' x 12'11'' |
https://www.realtor.ca/real-estate/27773220/85-alma-street-s-guelph
