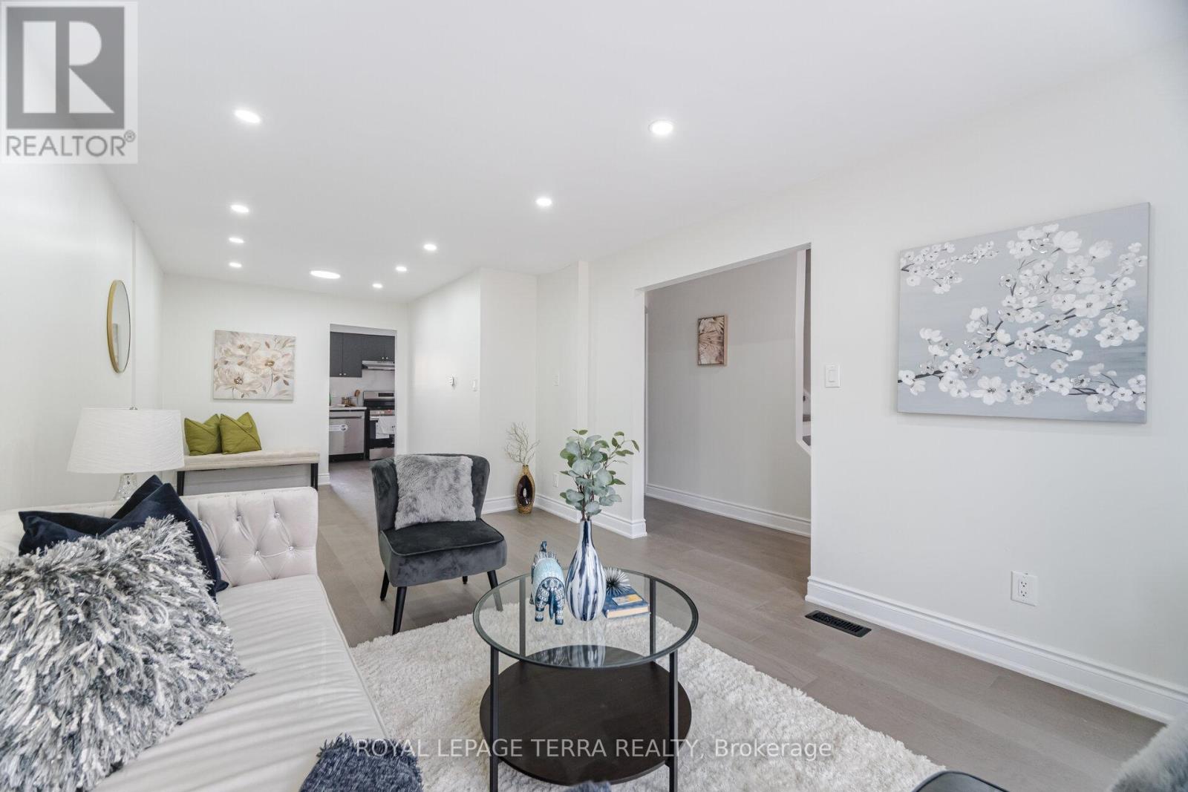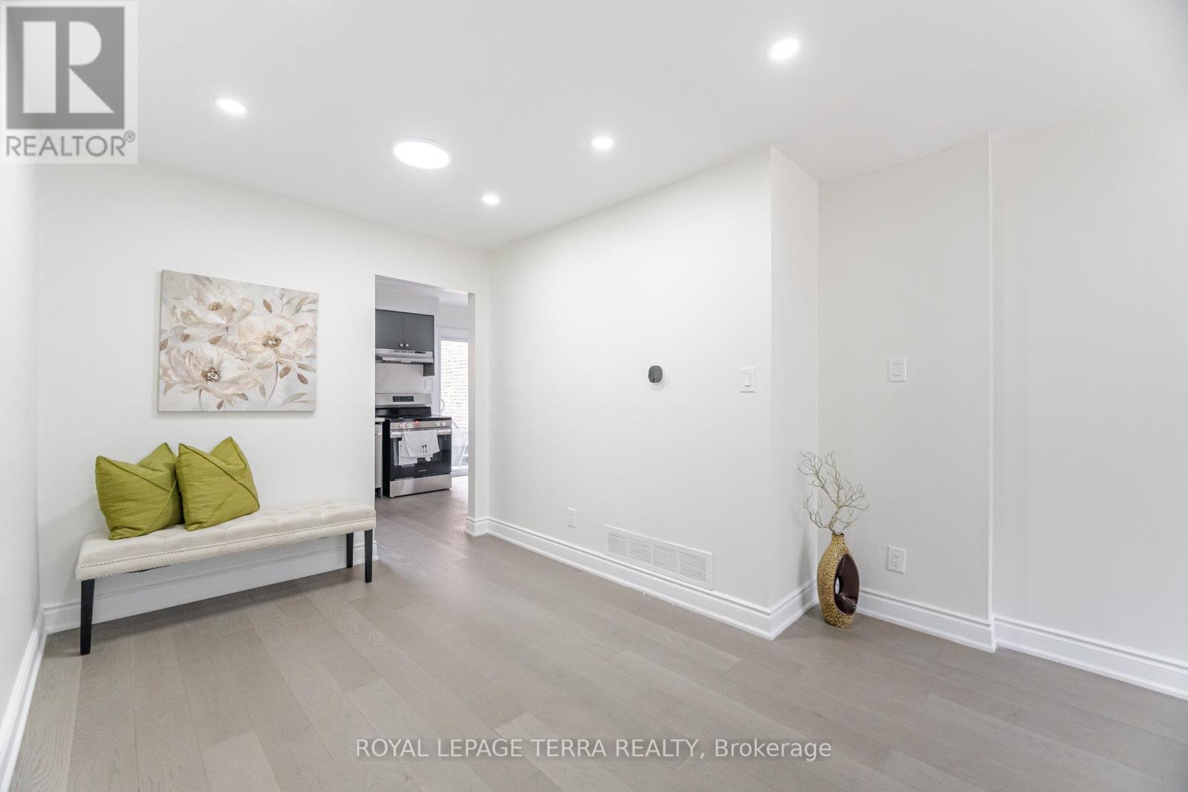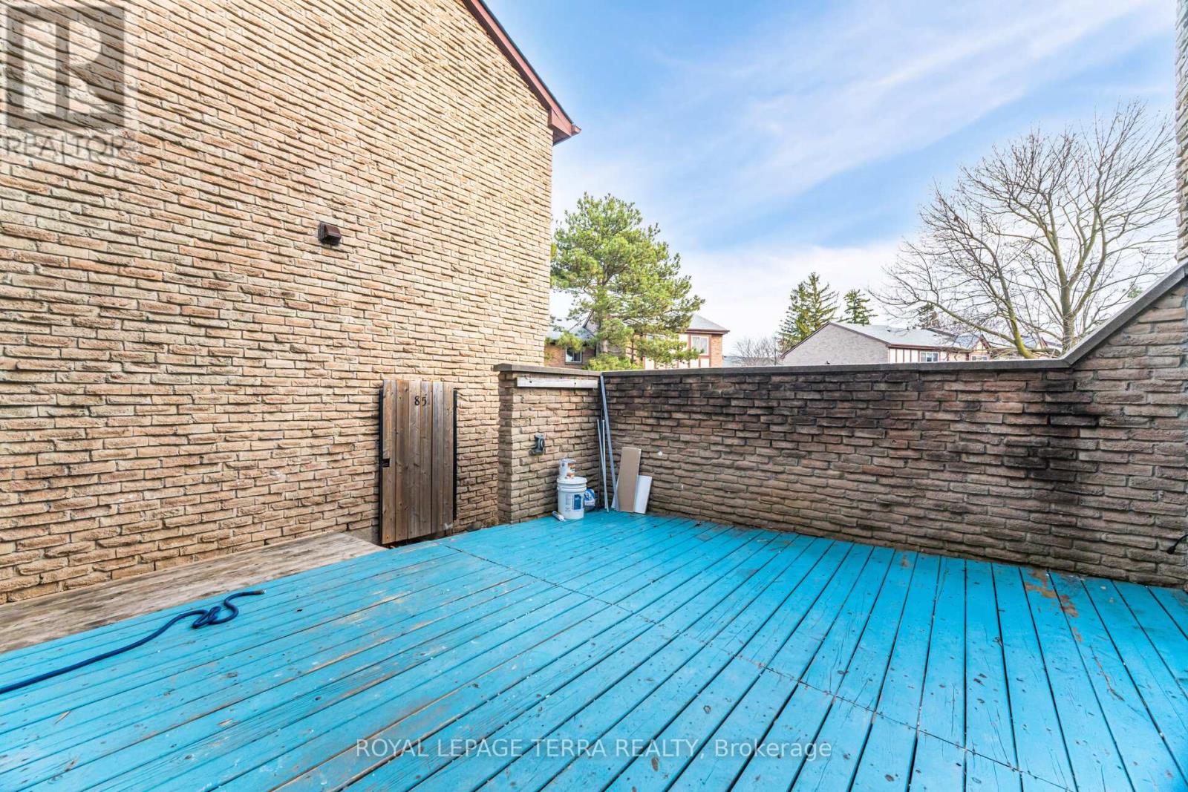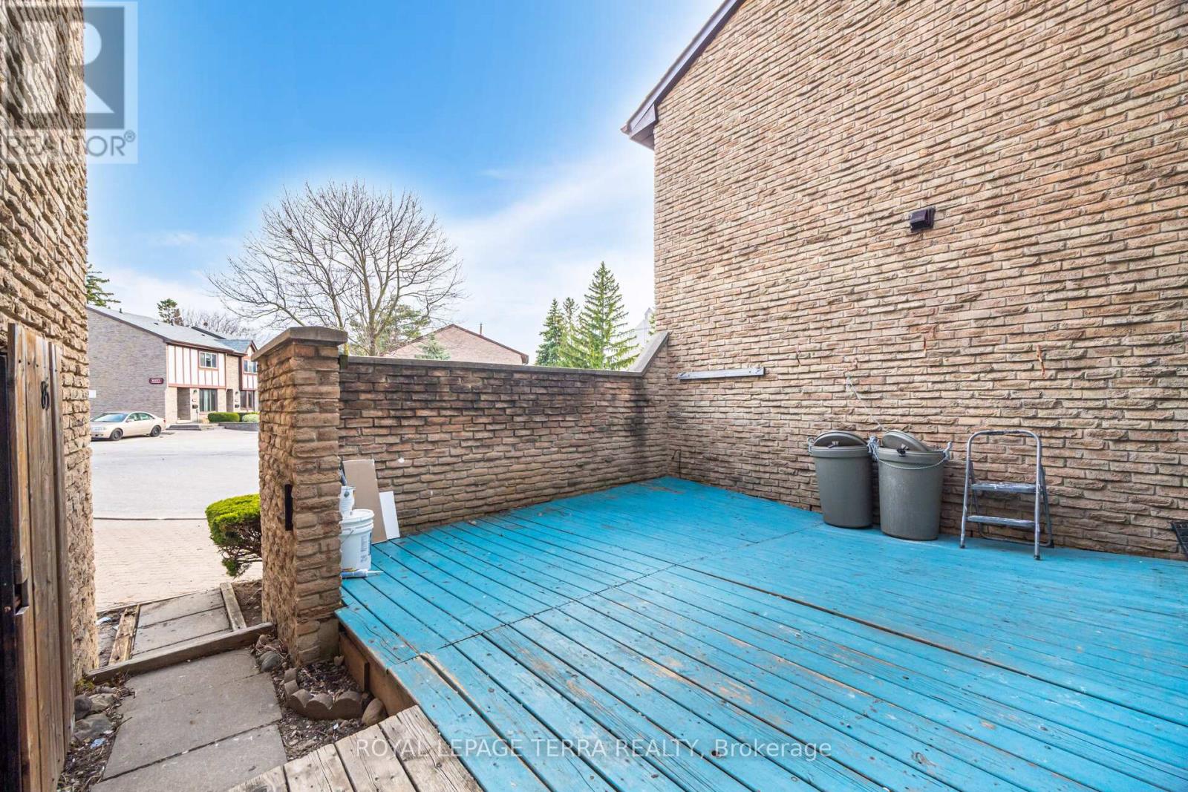85 - 100 Burrows Hall Boulevard Toronto, Ontario M1B 1M7
$699,900Maintenance, Common Area Maintenance, Insurance, Parking, Water
$357.44 Monthly
Maintenance, Common Area Maintenance, Insurance, Parking, Water
$357.44 MonthlyAbsolutely stunning and fully renovated from top to bottom, this spacious 3-bedroom + 1-bedroom basement, 3-bathroom condo townhouse is located in a quiet, family-friendly neighborhood near Centennial College (Scarborough Campus)ideal for both families and investors! Over $50,000 spent on upgrades, including a modern renovated kitchen, brand-new stainless steel appliances, fresh paint throughout, and new LED pot lights that brighten every corner.Enjoy hardwood flooring on the main level, with laminate flooring on the basement. All bathrooms have been tastefully updated, including a fully renovated basement with its own bedroom, full bathroom, and separate access from the underground parkingperfect for rental income potential.Step into a beautiful backyard with a private deck that offers direct access to the condos swimming pool areaa rare and desirable feature! Convenient visitor parking is just steps away, and you're only minutes to Highway 401, shopping, schools, parks, and more.Dont miss this move-in-ready gem with incredible value and rental potential! (id:47351)
Property Details
| MLS® Number | E12084073 |
| Property Type | Single Family |
| Community Name | Malvern |
| Amenities Near By | Hospital, Park, Place Of Worship, Public Transit, Schools |
| Community Features | Pet Restrictions, Community Centre |
| Parking Space Total | 2 |
| View Type | City View |
Building
| Bathroom Total | 3 |
| Bedrooms Above Ground | 3 |
| Bedrooms Below Ground | 1 |
| Bedrooms Total | 4 |
| Amenities | Visitor Parking |
| Basement Development | Finished |
| Basement Features | Separate Entrance |
| Basement Type | N/a (finished) |
| Cooling Type | Central Air Conditioning |
| Exterior Finish | Brick |
| Flooring Type | Hardwood, Laminate |
| Foundation Type | Brick |
| Half Bath Total | 1 |
| Heating Fuel | Natural Gas |
| Heating Type | Forced Air |
| Stories Total | 2 |
| Type | Row / Townhouse |
Parking
| Underground | |
| Garage |
Land
| Acreage | No |
| Land Amenities | Hospital, Park, Place Of Worship, Public Transit, Schools |
Rooms
| Level | Type | Length | Width | Dimensions |
|---|---|---|---|---|
| Second Level | Primary Bedroom | 4.96 m | 3.35 m | 4.96 m x 3.35 m |
| Second Level | Bedroom 2 | 3.66 m | 3.38 m | 3.66 m x 3.38 m |
| Second Level | Bedroom 3 | 3 m | 2.74 m | 3 m x 2.74 m |
| Basement | Bedroom 4 | 3.66 m | 3.45 m | 3.66 m x 3.45 m |
| Main Level | Living Room | 4.96 m | 3.66 m | 4.96 m x 3.66 m |
| Main Level | Dining Room | 3.66 m | 3.45 m | 3.66 m x 3.45 m |
| Main Level | Kitchen | 3.66 m | 3.35 m | 3.66 m x 3.35 m |
https://www.realtor.ca/real-estate/28170256/85-100-burrows-hall-boulevard-toronto-malvern-malvern
















































































