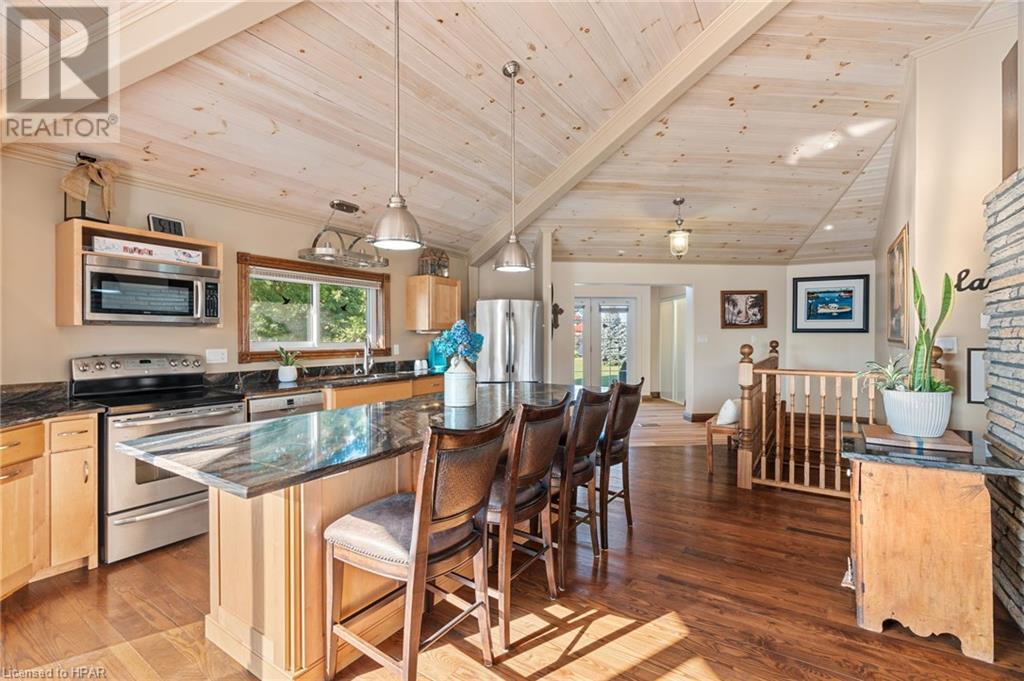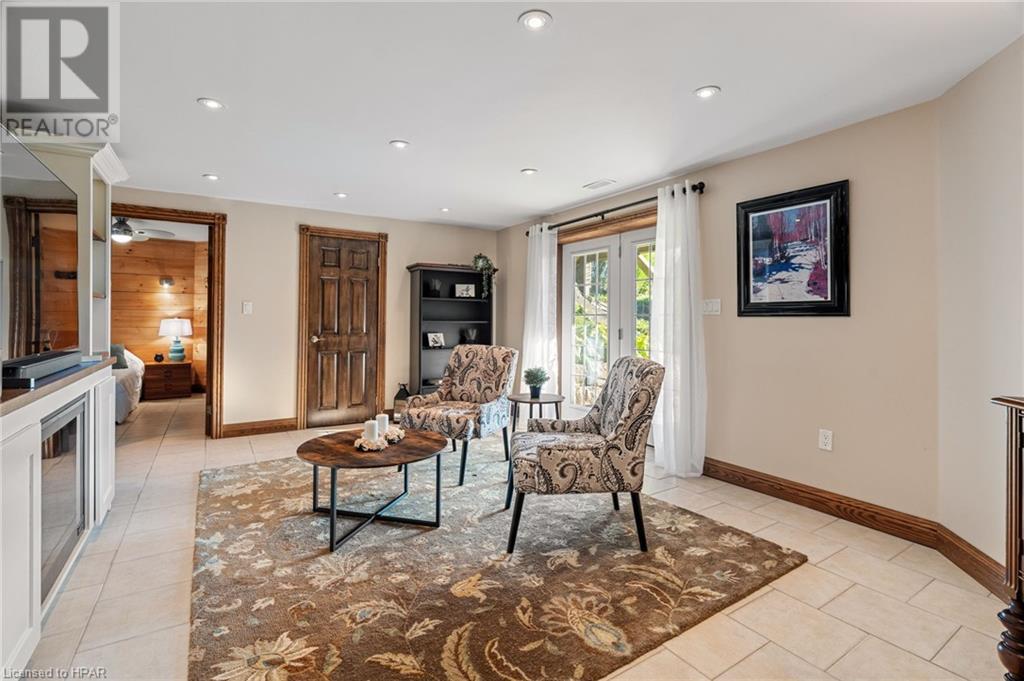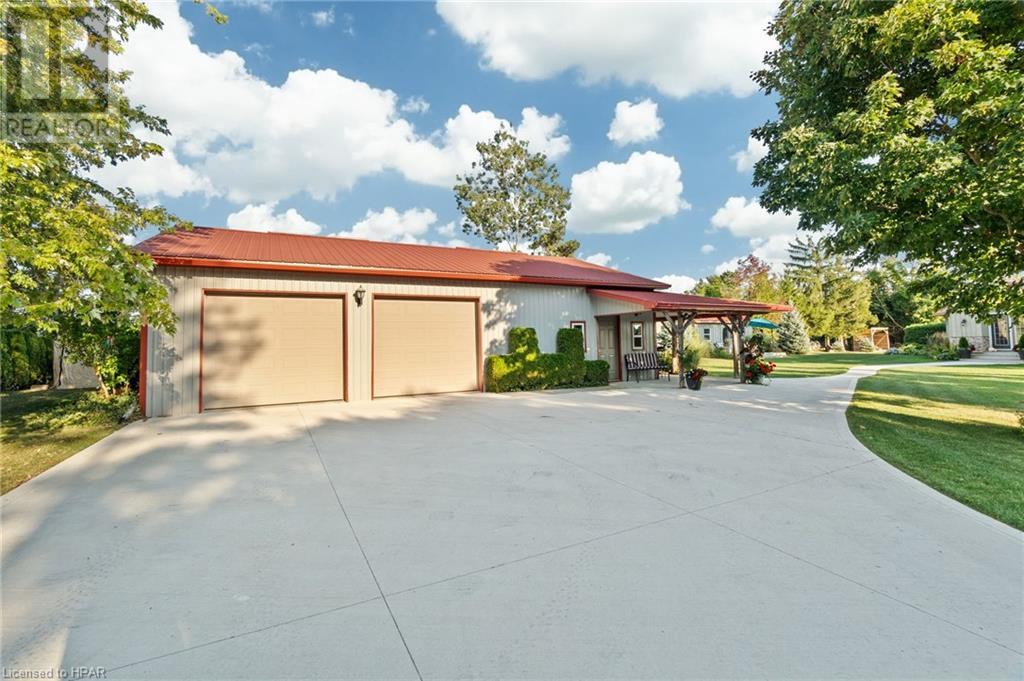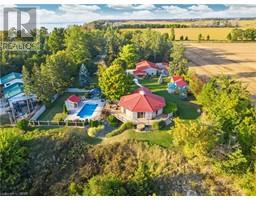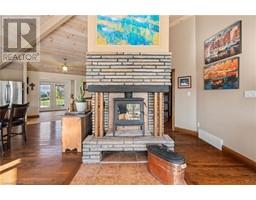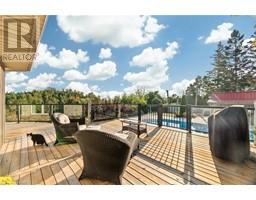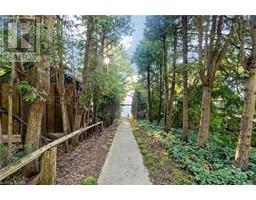3 Bedroom
2 Bathroom
2404 sqft
Bungalow
Fireplace
Inground Pool
Baseboard Heaters, In Floor Heating, Heat Pump
Landscaped
$1,250,000
Enjoy lakeside living on this stunning one-of-a-kind custom retreat where you can enjoy the sandy shores of Lake Huron, just steps from your property. Situated on almost a full acre, off of Huron Shores Road just north of Goderich, this property has been incredibly designed & curated with attention to detail and pride of ownership throughout. The unique main house features open concept living with 15’ ceilings, stunning central wood stove, panoramic views through 3 sets of 9’ patio doors, hardwood ash floors, custom kitchen with large sit-up island, solid maple cabinets & granite counters. The primary bedroom has ensuite effect, large closets & deck access, to easily slip into the hot tub for stargazing over the lake. The spacious 3pc bath has a walk-in shower & in floor heat. A newly added front foyer features great storage space & luxury vinyl flooring, making it practical for day-to-day use. Downstairs you’ll find additional living space with two bedrooms, 4pc bath, rec room area with patio doors to the south yard, laundry & plenty of storage - complete with in floor heating zones for your comfort. After a day at the beach, retreat to your own private oasis, entertaining around the 14x28’ sports pool complete with pergola & pool house. The 32x44’ detached shop is insulated with wood stove heat, has 3 overhead doors & 10' high ceilings, offering incredible space for hobbies & storage. Two adorable bunkhouses, equipped with heat & hydro, provide additional guest space for hosting friends & family. Private, year-round lakeside living awaits you - call today for more information on this gorgeous property! (id:47351)
Property Details
|
MLS® Number
|
40647639 |
|
Property Type
|
Single Family |
|
AmenitiesNearBy
|
Beach |
|
CommunicationType
|
High Speed Internet |
|
CommunityFeatures
|
Quiet Area, School Bus |
|
EquipmentType
|
None |
|
Features
|
Cul-de-sac, Ravine, Backs On Greenbelt, Country Residential, Recreational, Gazebo, Automatic Garage Door Opener |
|
ParkingSpaceTotal
|
10 |
|
PoolType
|
Inground Pool |
|
RentalEquipmentType
|
None |
|
Structure
|
Workshop, Shed |
|
ViewType
|
Lake View |
Building
|
BathroomTotal
|
2 |
|
BedroomsAboveGround
|
1 |
|
BedroomsBelowGround
|
2 |
|
BedroomsTotal
|
3 |
|
Appliances
|
Dishwasher, Dryer, Refrigerator, Stove, Water Softener, Washer, Microwave Built-in, Window Coverings, Hot Tub |
|
ArchitecturalStyle
|
Bungalow |
|
BasementDevelopment
|
Finished |
|
BasementType
|
Full (finished) |
|
ConstructedDate
|
1970 |
|
ConstructionStyleAttachment
|
Detached |
|
FireProtection
|
Smoke Detectors |
|
FireplaceFuel
|
Electric,wood |
|
FireplacePresent
|
Yes |
|
FireplaceTotal
|
2 |
|
FireplaceType
|
Other - See Remarks,other - See Remarks |
|
Fixture
|
Ceiling Fans |
|
HeatingFuel
|
Electric |
|
HeatingType
|
Baseboard Heaters, In Floor Heating, Heat Pump |
|
StoriesTotal
|
1 |
|
SizeInterior
|
2404 Sqft |
|
Type
|
House |
|
UtilityWater
|
Drilled Well |
Parking
Land
|
AccessType
|
Road Access, Highway Access |
|
Acreage
|
No |
|
FenceType
|
Partially Fenced |
|
LandAmenities
|
Beach |
|
LandscapeFeatures
|
Landscaped |
|
Sewer
|
Septic System |
|
SizeDepth
|
260 Ft |
|
SizeFrontage
|
160 Ft |
|
SizeIrregular
|
0.957 |
|
SizeTotal
|
0.957 Ac|1/2 - 1.99 Acres |
|
SizeTotalText
|
0.957 Ac|1/2 - 1.99 Acres |
|
ZoningDescription
|
Lr1 |
Rooms
| Level |
Type |
Length |
Width |
Dimensions |
|
Lower Level |
Storage |
|
|
11'0'' x 5'8'' |
|
Lower Level |
Storage |
|
|
10'6'' x 9'3'' |
|
Lower Level |
4pc Bathroom |
|
|
Measurements not available |
|
Lower Level |
Bedroom |
|
|
10'6'' x 9'0'' |
|
Lower Level |
Bedroom |
|
|
12'6'' x 12'11'' |
|
Lower Level |
Recreation Room |
|
|
24'9'' x 13'5'' |
|
Lower Level |
Games Room |
|
|
21'10'' x 16'8'' |
|
Main Level |
3pc Bathroom |
|
|
Measurements not available |
|
Main Level |
Primary Bedroom |
|
|
20'11'' x 16'1'' |
|
Main Level |
Living Room |
|
|
34'2'' x 25'10'' |
|
Main Level |
Foyer |
|
|
12'9'' x 8'5'' |
|
Main Level |
Kitchen/dining Room |
|
|
11'10'' x 20'11'' |
Utilities
|
Electricity
|
Available |
|
Telephone
|
Available |
https://www.realtor.ca/real-estate/27430778/84763-ontario-street-ashfield-colborne-wawanosh









