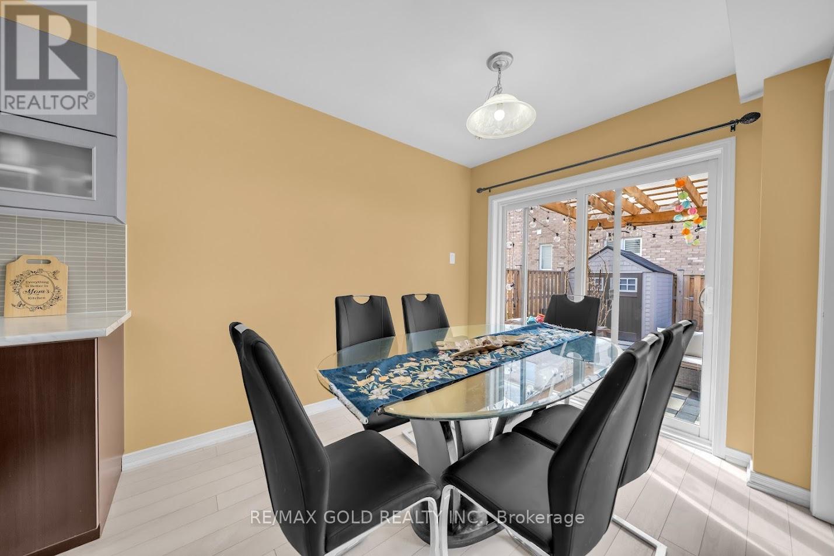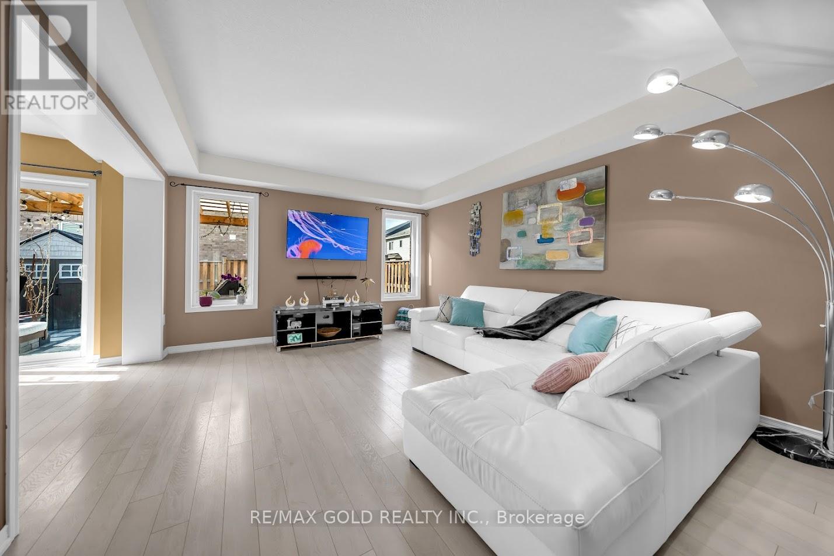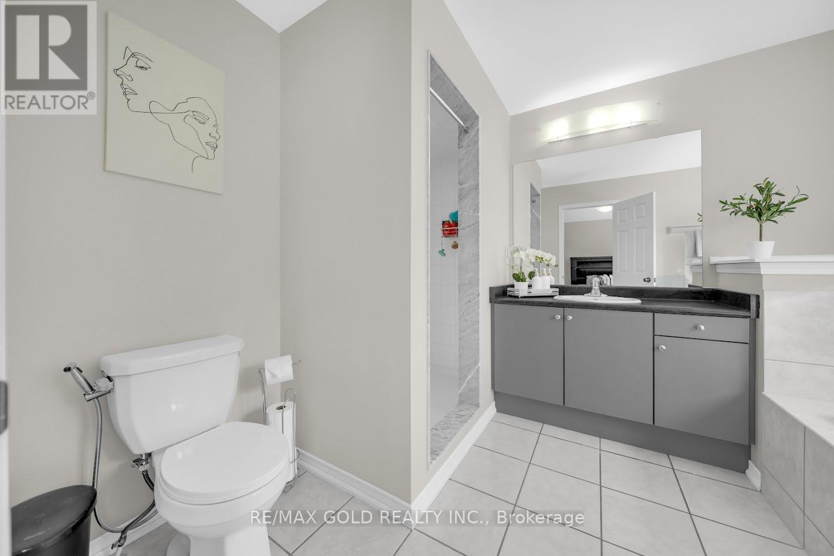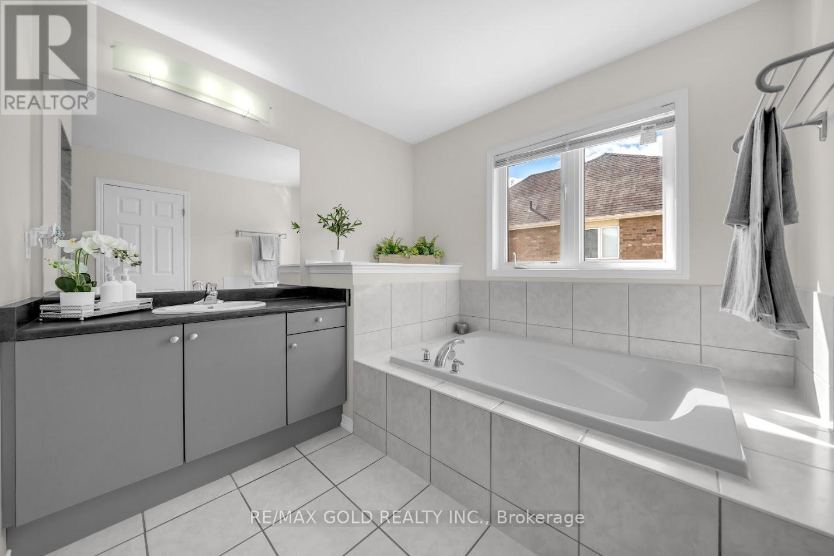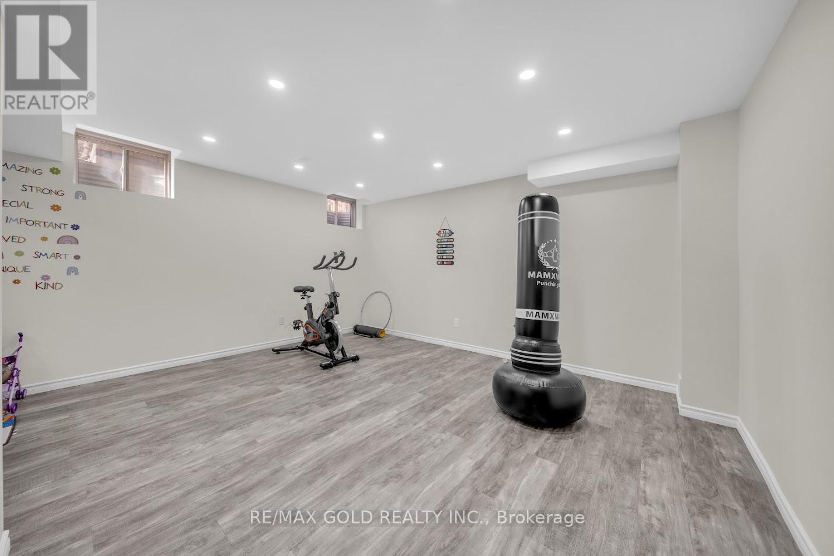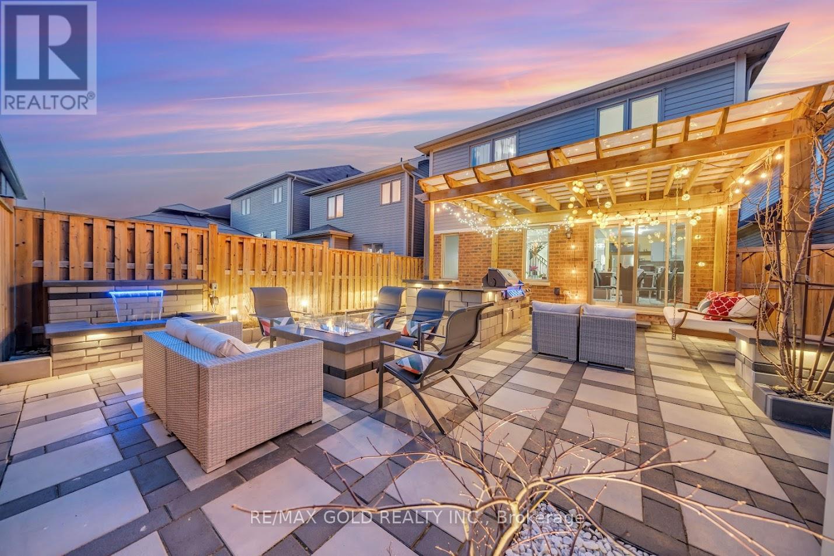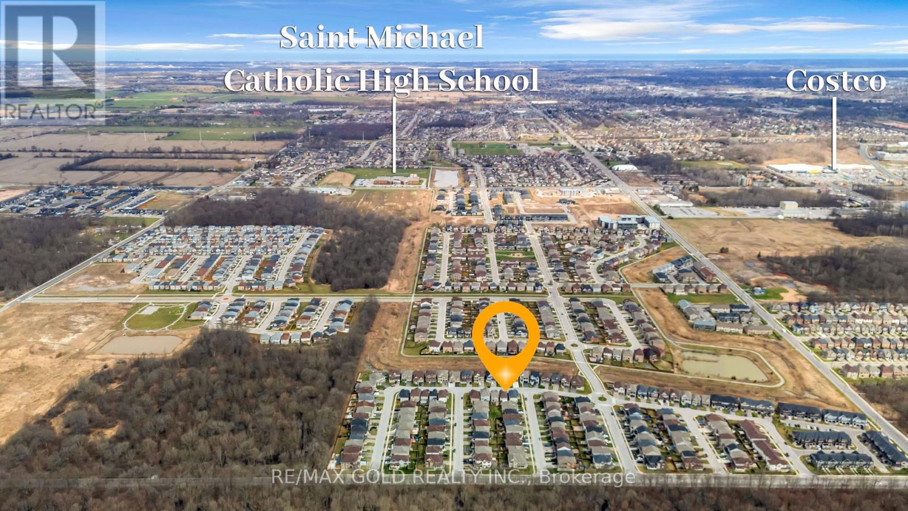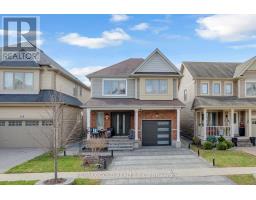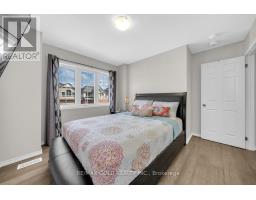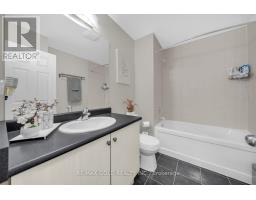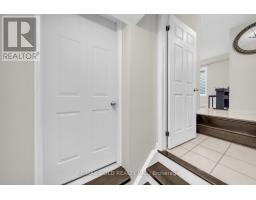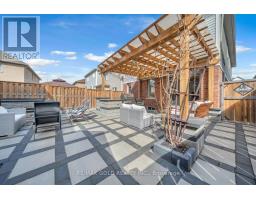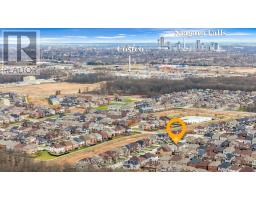4 Bedroom
3 Bathroom
1,500 - 2,000 ft2
Fireplace
Central Air Conditioning, Air Exchanger
Forced Air
$779,000
Welcome to 8436 Sweet Chestnut Dr, a well-maintained family home in a desirable neighborhood of Niagara Falls. As you step in through the double front doors, you are greeted by a spacious main floor, which includes a bright living room, a convenient washroom, a formal dining area, afunctional kitchen, and a playroom. Beautiful stairs from the living room lead you to the second floor, which boasts four bedrooms and two washrooms. The master bedroom is a retreat of its own, complete with an en suite washroom and a walk-in closet. The second level also features a laundry room, conveniently located on the same floor. The fully finished basement is a standout feature, offering a separate entrance (2018) to basement from garage , a large recreational room, a gym area, and an office space perfect for both relaxation and productivity. Step outside into the backyard, where you'll find a truly luxurious outdoor space. The meticulously designed backyard (spent $70,000) includes an inbuilt BBQ, a water fountain, a gas fire pit, fully paved stone pathways, a patio with as wing, ambient lighting, a shed, and much more making it ideal for outdoor gatherings and relaxation. This home is a rare find, combining comfort, convenience, and style. Paved patio with 1612 gazebo with sun block, swing, built in kitchen, gas fire pit and landscape lighting ( 2020), fountain ( 2021), extended paved driveway with landscape lighting ( 2021), stylish front stairs to porch( 2021), modern entrance door and garage door( 2022), engineered hardwood flooring ( 2023). Do not miss it. (id:47351)
Property Details
|
MLS® Number
|
X12078462 |
|
Property Type
|
Single Family |
|
Amenities Near By
|
Public Transit, Schools |
|
Community Features
|
School Bus |
|
Equipment Type
|
Water Heater |
|
Features
|
Lighting, Carpet Free, Sump Pump |
|
Parking Space Total
|
3 |
|
Rental Equipment Type
|
Water Heater |
|
Structure
|
Patio(s) |
Building
|
Bathroom Total
|
3 |
|
Bedrooms Above Ground
|
4 |
|
Bedrooms Total
|
4 |
|
Age
|
6 To 15 Years |
|
Appliances
|
Barbeque, Water Heater, Dishwasher, Dryer, Stove, Washer, Refrigerator |
|
Basement Features
|
Separate Entrance |
|
Basement Type
|
N/a |
|
Construction Style Attachment
|
Detached |
|
Cooling Type
|
Central Air Conditioning, Air Exchanger |
|
Exterior Finish
|
Brick |
|
Fireplace Present
|
Yes |
|
Fireplace Total
|
1 |
|
Foundation Type
|
Poured Concrete |
|
Half Bath Total
|
1 |
|
Heating Fuel
|
Natural Gas |
|
Heating Type
|
Forced Air |
|
Stories Total
|
2 |
|
Size Interior
|
1,500 - 2,000 Ft2 |
|
Type
|
House |
|
Utility Water
|
Municipal Water |
Parking
Land
|
Acreage
|
No |
|
Fence Type
|
Fenced Yard |
|
Land Amenities
|
Public Transit, Schools |
|
Sewer
|
Sanitary Sewer |
|
Size Depth
|
93 Ft ,9 In |
|
Size Frontage
|
30 Ft ,2 In |
|
Size Irregular
|
30.2 X 93.8 Ft |
|
Size Total Text
|
30.2 X 93.8 Ft|under 1/2 Acre |
|
Zoning Description
|
R1 |
Rooms
| Level |
Type |
Length |
Width |
Dimensions |
|
Second Level |
Laundry Room |
1.2 m |
1.5 m |
1.2 m x 1.5 m |
|
Second Level |
Primary Bedroom |
3.84 m |
3.84 m |
3.84 m x 3.84 m |
|
Second Level |
Bedroom 2 |
3.04 m |
3.32 m |
3.04 m x 3.32 m |
|
Second Level |
Bedroom 3 |
2.62 m |
3.23 m |
2.62 m x 3.23 m |
|
Second Level |
Bedroom 4 |
2.68 m |
2.74 m |
2.68 m x 2.74 m |
|
Second Level |
Bathroom |
1.8 m |
1.9 m |
1.8 m x 1.9 m |
|
Second Level |
Bathroom |
1.2 m |
1.3 m |
1.2 m x 1.3 m |
|
Basement |
Living Room |
6.1 m |
5.51 m |
6.1 m x 5.51 m |
|
Basement |
Office |
1.5 m |
1.6 m |
1.5 m x 1.6 m |
|
Main Level |
Living Room |
3.53 m |
5.51 m |
3.53 m x 5.51 m |
|
Main Level |
Dining Room |
3.53 m |
5.51 m |
3.53 m x 5.51 m |
|
Main Level |
Kitchen |
2.62 m |
3.35 m |
2.62 m x 3.35 m |
|
Main Level |
Bathroom |
1.2 m |
1.6 m |
1.2 m x 1.6 m |
Utilities
https://www.realtor.ca/real-estate/28158082/8436-sweet-chestnut-drive-niagara-falls











