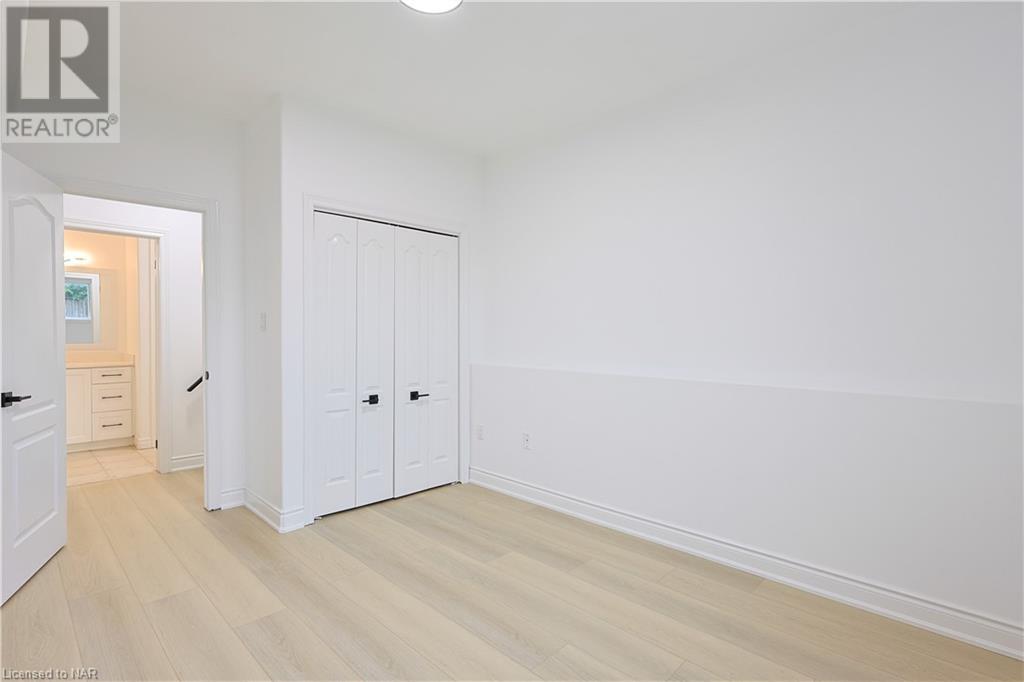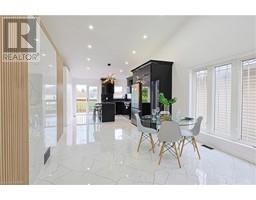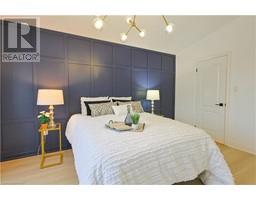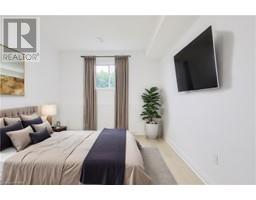5 Bedroom
3 Bathroom
2077 sqft
Raised Bungalow
Central Air Conditioning
Forced Air
$849,990
5 Bedrooms, 3 Full Bathrooms,Finished Basement.Upgraded to the highest standards, this home boasts luxurious finishes throughout.As you step through the front door, prepare to be amazed by the wow factor. The entrance features a gorgeous glass railing and leads into a space adorned with exquisite chandeliers and vaulted ceiling. The flooring is a blend of stunning Large 2 by 4 tiles and luxury vinyl planks, creating a modern yet inviting atmosphere.The heart of the home is the impressive black kitchen, complete with sleek black quartz countertops and a matching quartz backsplash. It's not just beautiful; it's functional too, designed for both aesthetics and practicality.The main floor also features 3 Bedrooms and two luxurious full bathrooms, each showcasing tiled walls and contemporary fixtures. Every detail in this home has been carefully curated to provide both style and comfort. A standout feature of this property is the fully Finished 2 Bedroom basement. Step-out Basement with approx. 9-foot ceilings with big windows and flooded with natural light, creating a bright and airy ambiance. The suite includes two bedrooms, a full 4pc bathroom, Rec room and a stunning kitchen/wet bar, perfect for extended family. Outside, a brand new concrete driveway adds to the curb appeal, providing ample parking space.Don't miss out on the opportunity to own this exceptional property in a desirable neighborhood. (id:47351)
Property Details
|
MLS® Number
|
40616532 |
|
Property Type
|
Single Family |
|
AmenitiesNearBy
|
Park, Place Of Worship, Playground, Schools, Shopping |
|
CommunityFeatures
|
Quiet Area, School Bus |
|
EquipmentType
|
Water Heater |
|
Features
|
Cul-de-sac, Sump Pump, Automatic Garage Door Opener, In-law Suite |
|
ParkingSpaceTotal
|
5 |
|
RentalEquipmentType
|
Water Heater |
Building
|
BathroomTotal
|
3 |
|
BedroomsAboveGround
|
3 |
|
BedroomsBelowGround
|
2 |
|
BedroomsTotal
|
5 |
|
Appliances
|
Dishwasher, Dryer, Refrigerator, Water Meter, Washer, Gas Stove(s) |
|
ArchitecturalStyle
|
Raised Bungalow |
|
BasementDevelopment
|
Finished |
|
BasementType
|
Full (finished) |
|
ConstructedDate
|
2005 |
|
ConstructionStyleAttachment
|
Detached |
|
CoolingType
|
Central Air Conditioning |
|
ExteriorFinish
|
Brick, Vinyl Siding |
|
FireProtection
|
None |
|
FoundationType
|
Poured Concrete |
|
HeatingFuel
|
Natural Gas |
|
HeatingType
|
Forced Air |
|
StoriesTotal
|
1 |
|
SizeInterior
|
2077 Sqft |
|
Type
|
House |
|
UtilityWater
|
Municipal Water |
Parking
Land
|
AccessType
|
Highway Nearby |
|
Acreage
|
No |
|
LandAmenities
|
Park, Place Of Worship, Playground, Schools, Shopping |
|
Sewer
|
Municipal Sewage System |
|
SizeDepth
|
99 Ft |
|
SizeFrontage
|
38 Ft |
|
SizeTotalText
|
Under 1/2 Acre |
|
ZoningDescription
|
R1 |
Rooms
| Level |
Type |
Length |
Width |
Dimensions |
|
Second Level |
Primary Bedroom |
|
|
14'4'' x 11'6'' |
|
Basement |
Kitchen/dining Room |
|
|
10'0'' x 7'3'' |
|
Basement |
Bedroom |
|
|
14'0'' x 13'5'' |
|
Basement |
4pc Bathroom |
|
|
Measurements not available |
|
Basement |
Bedroom |
|
|
11'5'' x 10'0'' |
|
Basement |
Recreation Room |
|
|
10'0'' x 14'0'' |
|
Main Level |
Laundry Room |
|
|
Measurements not available |
|
Main Level |
3pc Bathroom |
|
|
Measurements not available |
|
Main Level |
4pc Bathroom |
|
|
Measurements not available |
|
Main Level |
Bedroom |
|
|
9'6'' x 9'6'' |
|
Main Level |
Bedroom |
|
|
12'0'' x 11'0'' |
|
Main Level |
Living Room |
|
|
12'6'' x 12'0'' |
|
Main Level |
Dining Room |
|
|
12'2'' x 10'2'' |
|
Main Level |
Kitchen |
|
|
12'2'' x 15'8'' |
https://www.realtor.ca/real-estate/27328561/8414-atack-court-niagara-falls


























































































