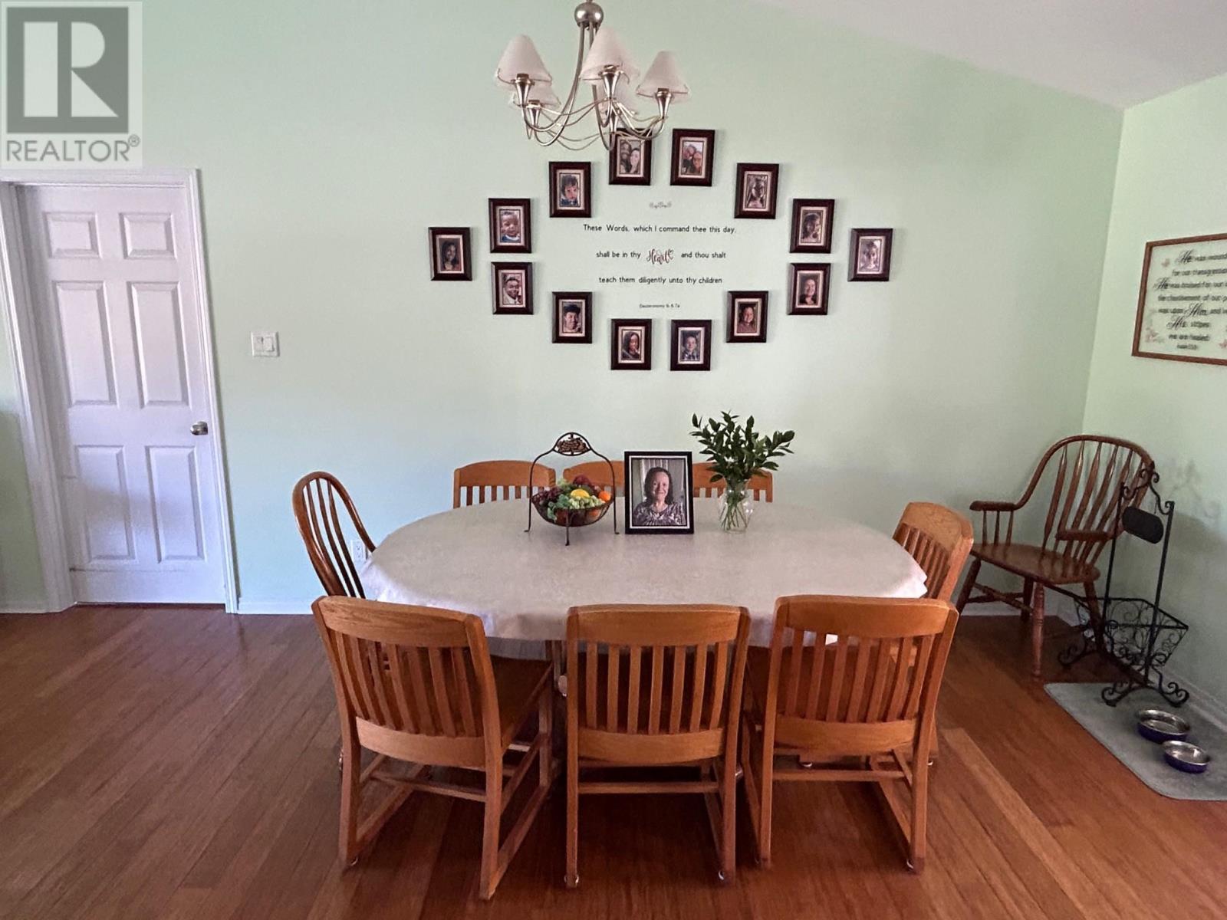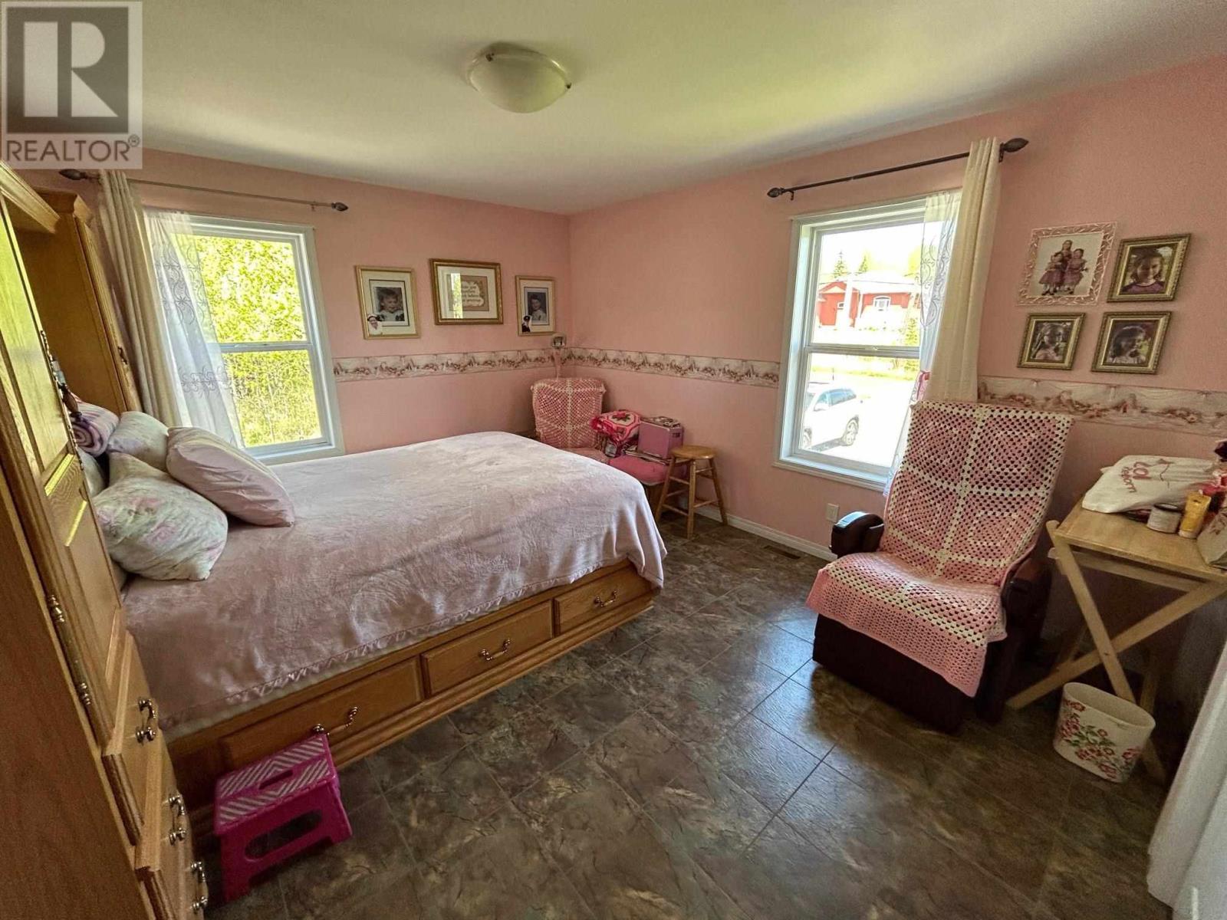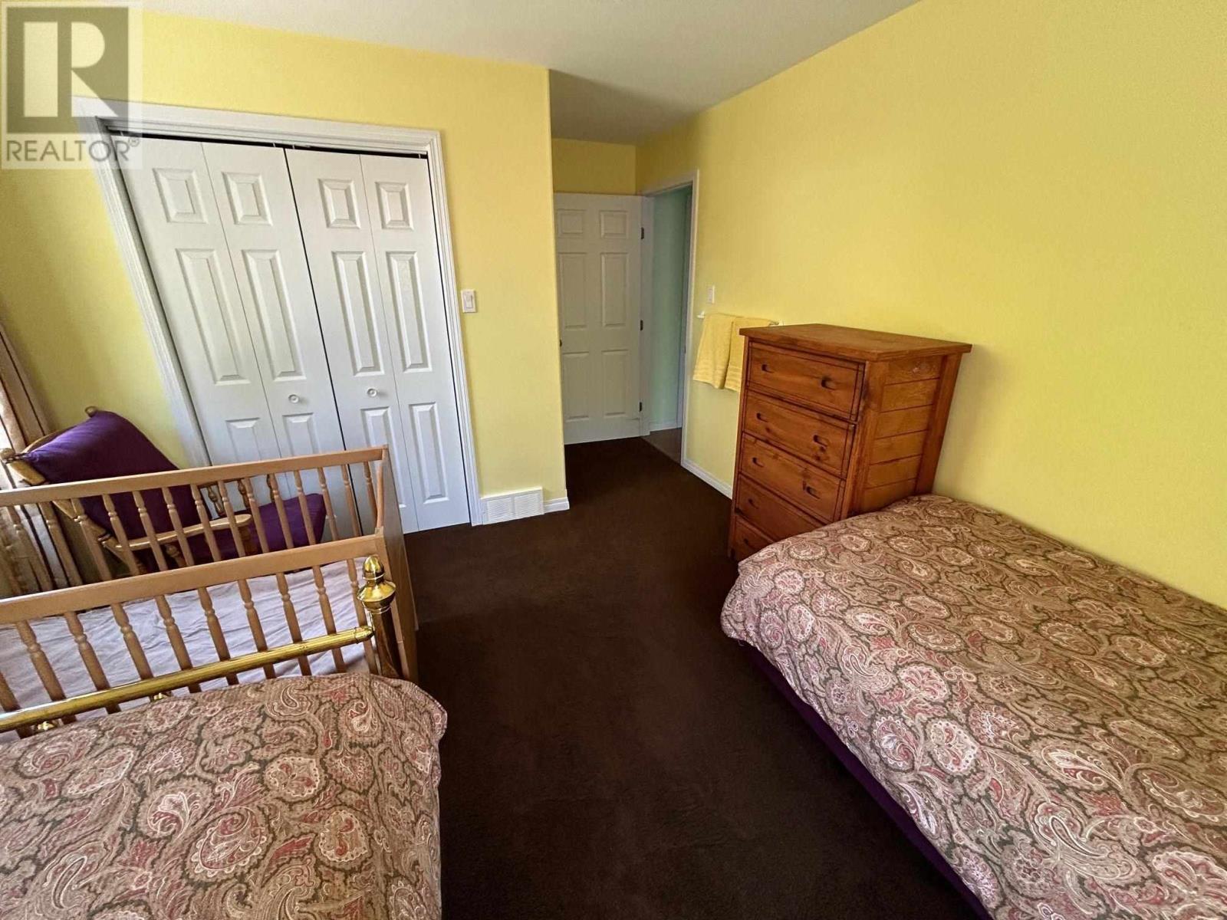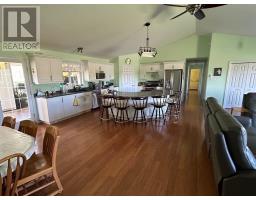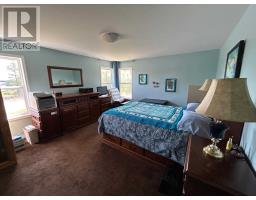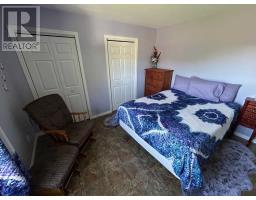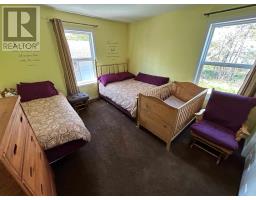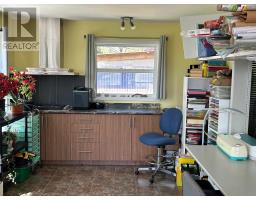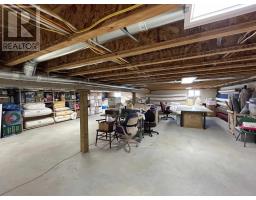4 Bedroom
2 Bathroom
2556 sqft
Bungalow
Air Exchanger
Forced Air
$699,900
This spectacular Bungalow offers the ultimate in quality and amenities. The Florida Style layout features the Primary BDRM with an ensuite on one side and three spacious BDRMS on the opposite side. The open concept flow of the home is a masterpiece of design highlighted with cathedral ceilings. A tastefully thought out white Kitchen and a grand Livingroom perfect for memorable family gatherings. Other features include a bonus Sunroom, Hot water on demand, 3 door 40 x 24 wired garage and appliances. This 2500 sq. ft. home is Handicapp Accessible complete with elevator. (id:47351)
Property Details
|
MLS® Number
|
TB241506 |
|
Property Type
|
Single Family |
|
Community Name
|
Thunder Bay |
|
CommunicationType
|
High Speed Internet |
|
Features
|
Paved Driveway |
|
Structure
|
Deck |
Building
|
BathroomTotal
|
2 |
|
BedroomsAboveGround
|
4 |
|
BedroomsTotal
|
4 |
|
Appliances
|
Dishwasher, Hot Water Instant, Stove, Dryer, Refrigerator, Washer |
|
ArchitecturalStyle
|
Bungalow |
|
BasementType
|
Crawl Space |
|
ConstructedDate
|
2012 |
|
ConstructionStyleAttachment
|
Detached |
|
CoolingType
|
Air Exchanger |
|
ExteriorFinish
|
Siding, Vinyl |
|
FlooringType
|
Hardwood |
|
FoundationType
|
Wood |
|
HeatingFuel
|
Natural Gas |
|
HeatingType
|
Forced Air |
|
StoriesTotal
|
1 |
|
SizeInterior
|
2556 Sqft |
|
UtilityWater
|
None |
Parking
Land
|
AccessType
|
Road Access |
|
Acreage
|
No |
|
Sewer
|
Septic System |
|
SizeFrontage
|
132.0000 |
|
SizeTotalText
|
Under 1/2 Acre |
Rooms
| Level |
Type |
Length |
Width |
Dimensions |
|
Main Level |
Living Room |
|
|
23 x 15 |
|
Main Level |
Primary Bedroom |
|
|
17 x 13.5 |
|
Main Level |
Kitchen |
|
|
18 x 12 |
|
Main Level |
Dining Room |
|
|
10 x 12 |
|
Main Level |
Bedroom |
|
|
12 x 13 |
|
Main Level |
Bedroom |
|
|
12 x 14.6 |
|
Main Level |
Bedroom |
|
|
12 x 12 |
|
Main Level |
Laundry Room |
|
|
7 x 6.9 |
|
Main Level |
Bathroom |
|
|
4 pc |
|
Main Level |
Ensuite |
|
|
4 pc |
|
Main Level |
Sunroom |
|
|
22.6 x 12 |
Utilities
|
Cable
|
Available |
|
Electricity
|
Available |
|
Natural Gas
|
Available |
|
Telephone
|
Available |
https://www.realtor.ca/real-estate/26963973/841-tenth-ave-thunder-bay-thunder-bay










