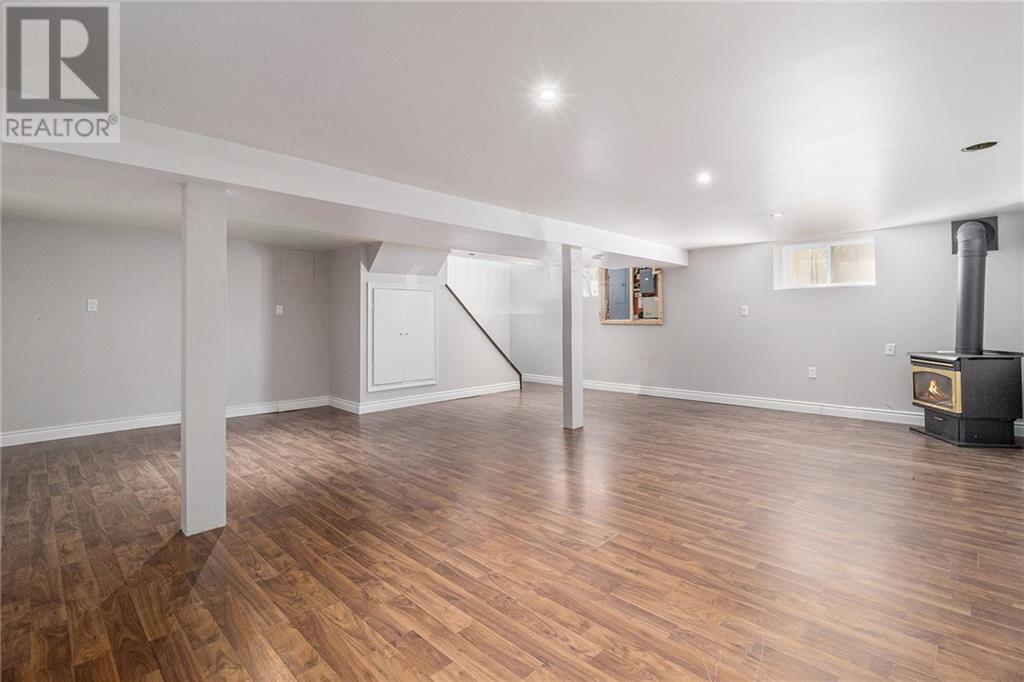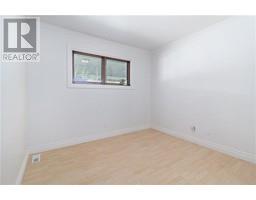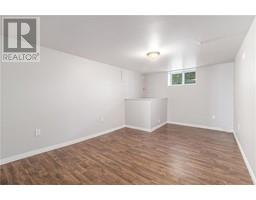4 Bedroom
1 Bathroom
Bungalow
Central Air Conditioning
Forced Air
$399,900
Great family home on the edge of Brockville on almost an acre lot. (The lot goes beyond the backyard fence.) This 3+1 bedroom home has been nicely updated with open concept living, dining and kitchen area, three main floor bedrooms, four piece bath and warm wood sided sunroom opening to the large back deck and spacious back yard. The large lower level family room, extra flex space (office/den/guest room) and utility room complete the lower level. What makes this property unique is the insulated, heated and air conditioned detached building 32ft x 24ft with two further buildings containing 12 dog kennels 32ft x 9'8ft and 20'10ft x 12ft plus three additional sheds. This property provides an exciting home business opportunity, work shop, studio or storage facility at an amazing price. (id:47351)
Property Details
|
MLS® Number
|
1409348 |
|
Property Type
|
Single Family |
|
Neigbourhood
|
Brockville |
|
AmenitiesNearBy
|
Airport, Shopping, Water Nearby |
|
CommunityFeatures
|
Family Oriented |
|
ParkingSpaceTotal
|
6 |
|
RoadType
|
Paved Road |
|
StorageType
|
Storage Shed |
|
Structure
|
Deck |
Building
|
BathroomTotal
|
1 |
|
BedroomsAboveGround
|
1 |
|
BedroomsBelowGround
|
3 |
|
BedroomsTotal
|
4 |
|
Appliances
|
Refrigerator, Dishwasher, Dryer, Microwave Range Hood Combo, Stove |
|
ArchitecturalStyle
|
Bungalow |
|
BasementDevelopment
|
Finished |
|
BasementType
|
Full (finished) |
|
ConstructedDate
|
1960 |
|
ConstructionStyleAttachment
|
Detached |
|
CoolingType
|
Central Air Conditioning |
|
ExteriorFinish
|
Siding |
|
FlooringType
|
Laminate |
|
FoundationType
|
Block |
|
HeatingFuel
|
Natural Gas |
|
HeatingType
|
Forced Air |
|
StoriesTotal
|
1 |
|
Type
|
House |
|
UtilityWater
|
Drilled Well |
Parking
Land
|
AccessType
|
Highway Access |
|
Acreage
|
No |
|
FenceType
|
Fenced Yard |
|
LandAmenities
|
Airport, Shopping, Water Nearby |
|
Sewer
|
Septic System |
|
SizeDepth
|
427 Ft ,2 In |
|
SizeFrontage
|
136 Ft ,8 In |
|
SizeIrregular
|
0.85 |
|
SizeTotal
|
0.85 Ac |
|
SizeTotalText
|
0.85 Ac |
|
ZoningDescription
|
Rural |
Rooms
| Level |
Type |
Length |
Width |
Dimensions |
|
Lower Level |
Family Room |
|
|
23'0" x 22'5" |
|
Lower Level |
Den |
|
|
15'10" x 10'4" |
|
Lower Level |
Utility Room |
|
|
15'10" x 12'4" |
|
Main Level |
Living Room |
|
|
19'5" x 11'8" |
|
Main Level |
Dining Room |
|
|
8'7" x 6'6" |
|
Main Level |
Kitchen |
|
|
14'8" x 11'2" |
|
Main Level |
Sunroom |
|
|
9'8" x 9'8" |
|
Main Level |
Primary Bedroom |
|
|
11'5" x 9'7" |
|
Main Level |
Bedroom |
|
|
11'5" x 9'3" |
|
Main Level |
Bedroom |
|
|
9'8" x 7'7" |
|
Main Level |
4pc Bathroom |
|
|
7'7" x 5'4" |
https://www.realtor.ca/real-estate/27344617/840-stewart-boulevard-brockville-brockville




























































