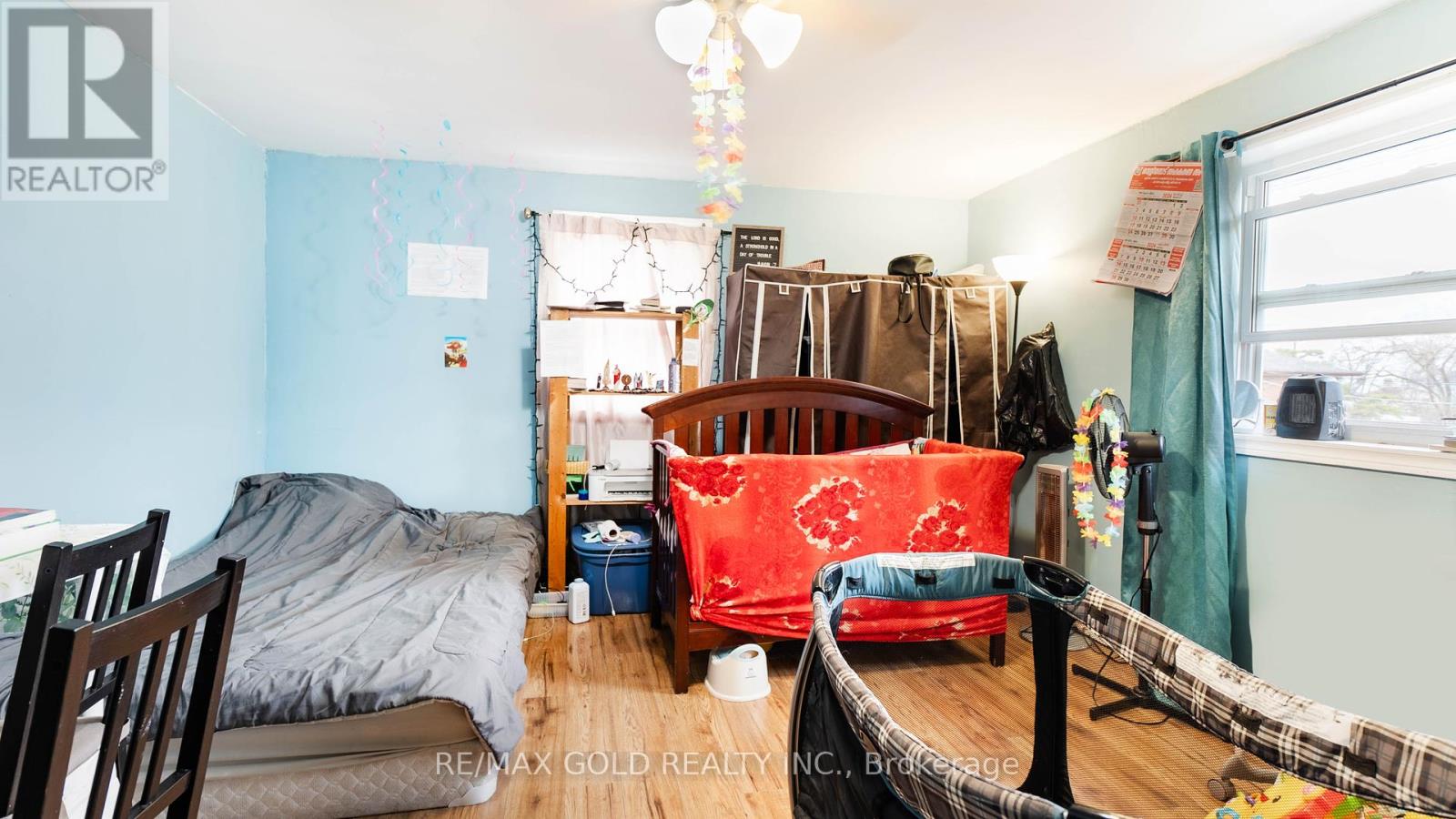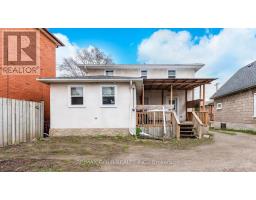8 Bedroom
3 Bathroom
Central Air Conditioning
Forced Air
$749,000
Calling all investors and savvy first-time home buyers! Your search for a sizeable lot ends herewith dimensions of 35 feet by 165 feet. Unleash your imagination and creativity in this property boasting 6 bedrooms, a living room, a bonus room perfect for an office area, one bathroom, a kitchen, and coin laundry facilities. This home is ideal for young families, investors, or those looking for a mortgage-helper with potential for a triplex setup. The tidy open-concept kitchen features ample storage space, stainless steel appliances with an integrated cook top. The home has been fully renovated from top to bottom, with new windows, flooring, baseboards, a renovated bathroom, newer HVAC ducts, pot lights, shades, and a newer furnace, among other upgrades. Outside, you'll find ample parking with a private driveway.(Tenanted : Total Rent : $5800+Utilities) **** EXTRAS **** Don't miss out on this amazing opportunity in a growing market. There's even potential to create a separate unit or garden house for additional income. (id:47351)
Property Details
|
MLS® Number
|
X10427666 |
|
Property Type
|
Single Family |
|
ParkingSpaceTotal
|
5 |
Building
|
BathroomTotal
|
3 |
|
BedroomsAboveGround
|
6 |
|
BedroomsBelowGround
|
2 |
|
BedroomsTotal
|
8 |
|
Appliances
|
Dryer, Refrigerator, Stove, Window Coverings |
|
BasementDevelopment
|
Finished |
|
BasementFeatures
|
Separate Entrance |
|
BasementType
|
N/a (finished) |
|
ConstructionStyleAttachment
|
Detached |
|
CoolingType
|
Central Air Conditioning |
|
ExteriorFinish
|
Stucco, Vinyl Siding |
|
HeatingFuel
|
Natural Gas |
|
HeatingType
|
Forced Air |
|
StoriesTotal
|
2 |
|
Type
|
House |
|
UtilityWater
|
Municipal Water |
Parking
Land
|
Acreage
|
No |
|
Sewer
|
Sanitary Sewer |
|
SizeDepth
|
165 Ft |
|
SizeFrontage
|
35 Ft |
|
SizeIrregular
|
35 X 165 Ft |
|
SizeTotalText
|
35 X 165 Ft |
Rooms
| Level |
Type |
Length |
Width |
Dimensions |
|
Basement |
Bedroom |
|
|
Measurements not available |
|
Upper Level |
Kitchen |
|
|
Measurements not available |
|
Upper Level |
Bedroom |
|
|
Measurements not available |
|
Upper Level |
Bedroom 2 |
|
|
Measurements not available |
|
Upper Level |
Bedroom 3 |
|
|
Measurements not available |
|
Upper Level |
Bathroom |
|
|
Measurements not available |
|
Ground Level |
Kitchen |
|
|
Measurements not available |
|
Ground Level |
Bedroom |
|
|
Measurements not available |
|
Ground Level |
Bedroom 2 |
|
|
Measurements not available |
|
Ground Level |
Bedroom 3 |
|
|
Measurements not available |
|
Ground Level |
Bathroom |
|
|
Measurements not available |
|
Ground Level |
Living Room |
|
|
Measurements not available |
https://www.realtor.ca/real-estate/27658456/840-duke-street-cambridge


































































