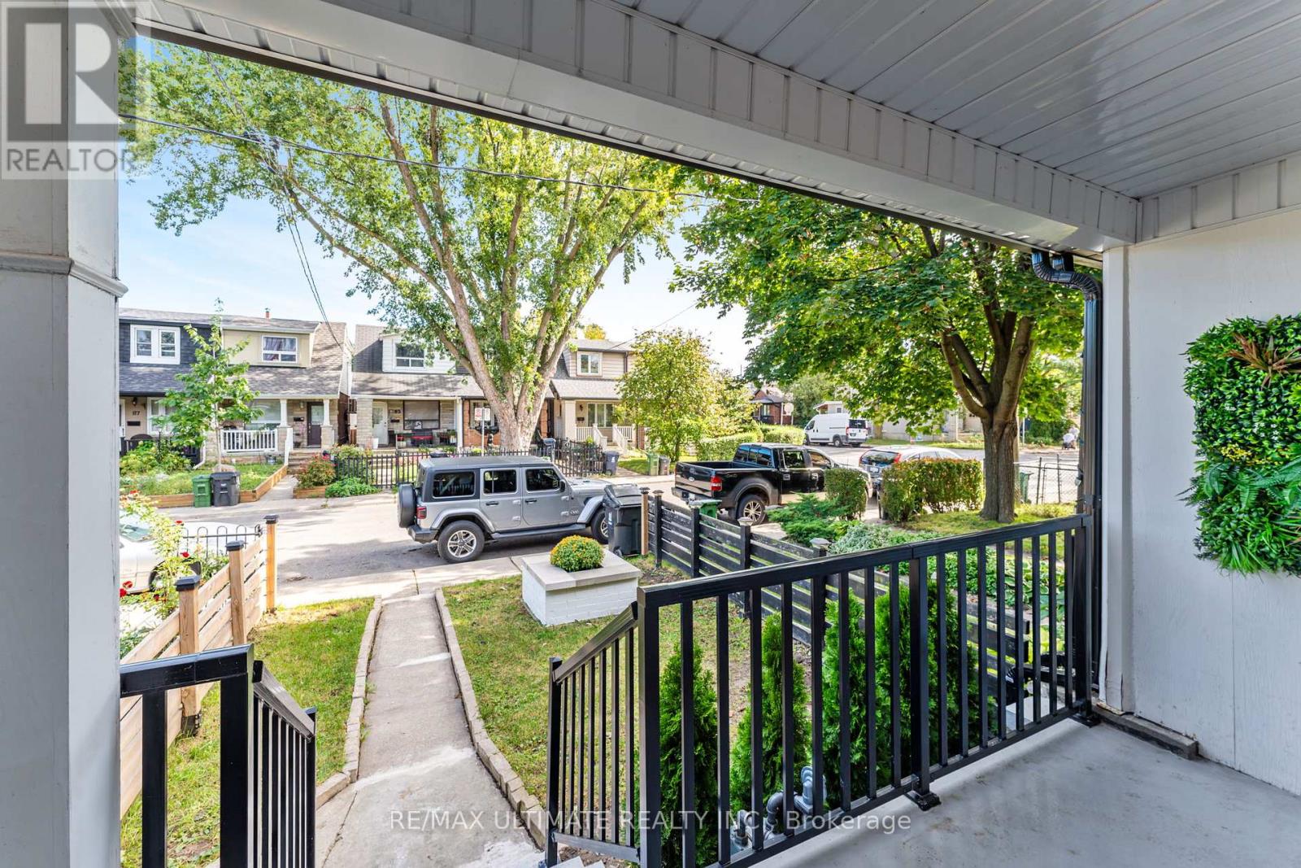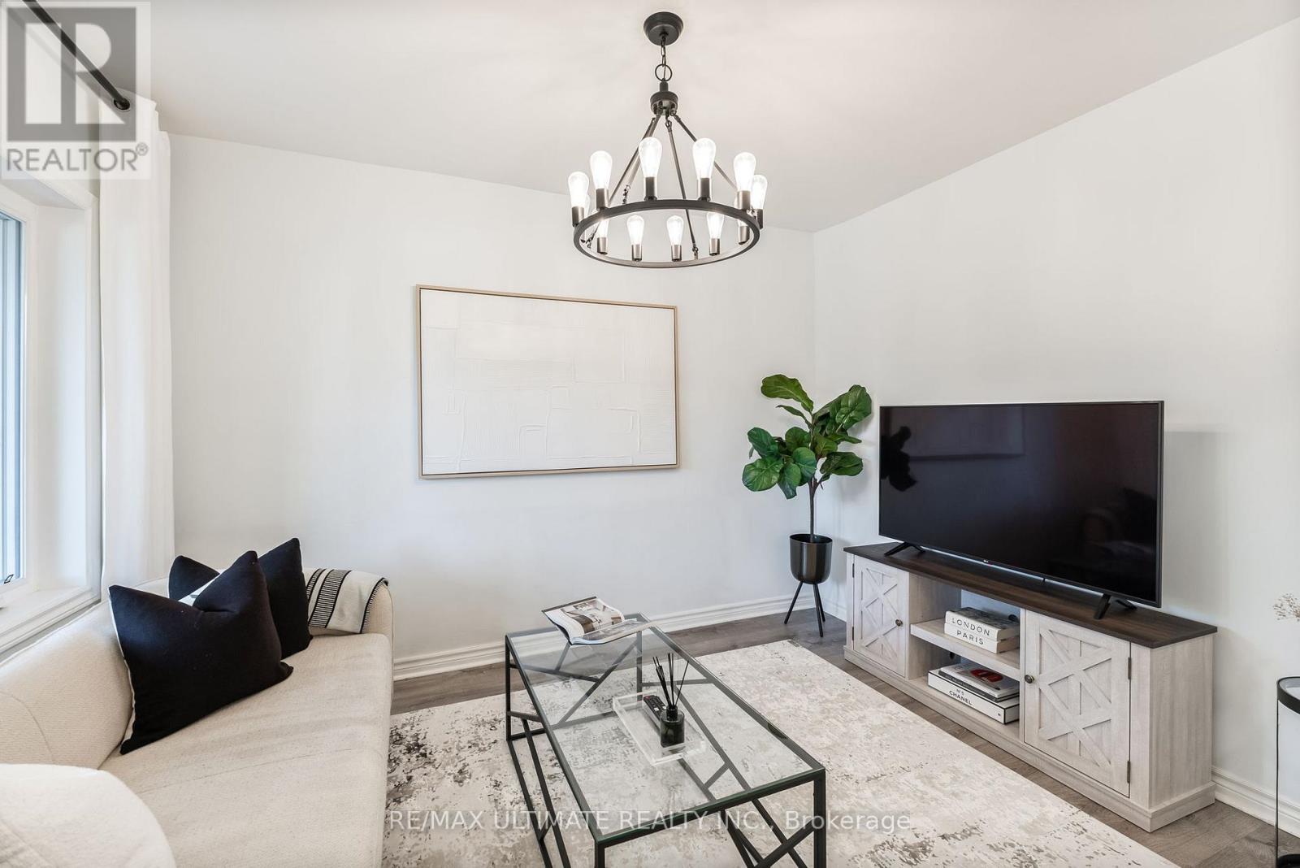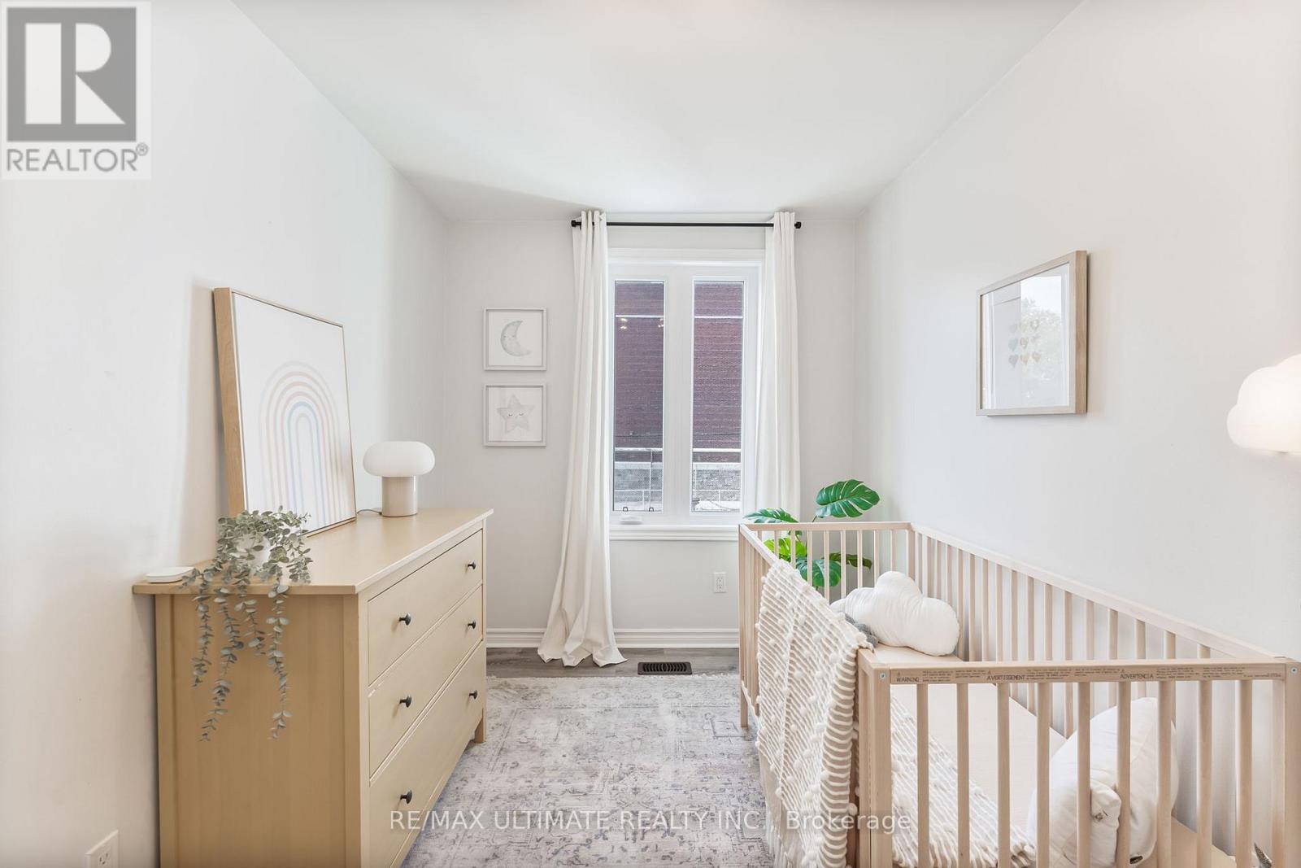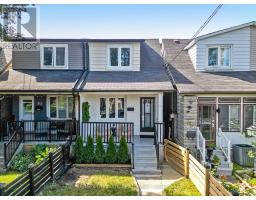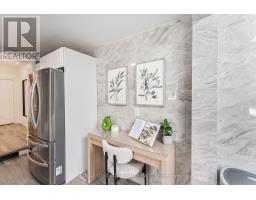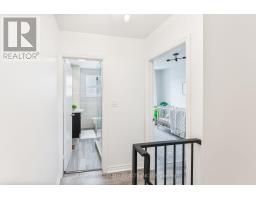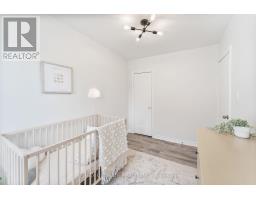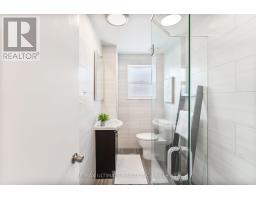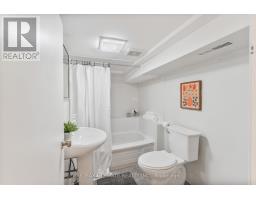3 Bedroom
3 Bathroom
Central Air Conditioning
Forced Air
$920,000
Allow me to reintroduce myself, my name is... 84 Rosethorn Avenue. Just steps away from La Spesa, Wallace Espresso, Stockyards, St. Clair West shopping, transit, and parks, this is the perfect move-in-ready starter home in a hip, family-friendly community. Filled with natural light and as charming as can be, this east-facing Earlscourt semi features a functional main floor with a spacious living room, formal dining space perfect for hosting friends and family, a galley-style kitchen with a skylight, a powder room, and laundry. The generously sized bedrooms offer ample closet space, while the renovated 3-piece bathroom is modern and clean. Enjoy comfort with a central air furnace, updated windows, and a smart thermostat, providing plenty of energy savings. The basement offers a stylish suite with a fully equipped kitchen and 4-piece bathroom ideal for rental income or as an in-law suite to offset living costs. Alternatively, it can be converted back into a rec room for additional living space. The nicely landscaped, low-maintenance front yard adds curb appeal, while the versatile backyard provides parking for up to 2 cars, with the potential to add a future carport or garage. Situated in a highly walkable neighborhood, your kids (or future ones) can easily walk to daycare and school at General Mercer Public. The nearby field is great for dogs and features a splash pad, along with a running track, basketball court, and playground, making it perfect for weekend play. This is it. Move in and enjoy. **** EXTRAS **** Offers anytime. All appliances included. (id:47351)
Property Details
|
MLS® Number
|
W9372583 |
|
Property Type
|
Single Family |
|
Community Name
|
Weston-Pellam Park |
|
AmenitiesNearBy
|
Park, Place Of Worship, Public Transit, Schools |
|
Features
|
Lane, Carpet Free, In-law Suite |
|
ParkingSpaceTotal
|
2 |
Building
|
BathroomTotal
|
3 |
|
BedroomsAboveGround
|
2 |
|
BedroomsBelowGround
|
1 |
|
BedroomsTotal
|
3 |
|
BasementDevelopment
|
Finished |
|
BasementFeatures
|
Separate Entrance |
|
BasementType
|
N/a (finished) |
|
ConstructionStyleAttachment
|
Semi-detached |
|
CoolingType
|
Central Air Conditioning |
|
ExteriorFinish
|
Brick |
|
FlooringType
|
Laminate, Tile |
|
FoundationType
|
Concrete |
|
HalfBathTotal
|
1 |
|
HeatingFuel
|
Natural Gas |
|
HeatingType
|
Forced Air |
|
StoriesTotal
|
2 |
|
Type
|
House |
|
UtilityWater
|
Municipal Water |
Land
|
Acreage
|
No |
|
FenceType
|
Fenced Yard |
|
LandAmenities
|
Park, Place Of Worship, Public Transit, Schools |
|
Sewer
|
Sanitary Sewer |
|
SizeDepth
|
100 Ft ,3 In |
|
SizeFrontage
|
15 Ft ,8 In |
|
SizeIrregular
|
15.74 X 100.27 Ft |
|
SizeTotalText
|
15.74 X 100.27 Ft |
Rooms
| Level |
Type |
Length |
Width |
Dimensions |
|
Second Level |
Primary Bedroom |
3.94 m |
3.26 m |
3.94 m x 3.26 m |
|
Second Level |
Bedroom 2 |
3.54 m |
2.34 m |
3.54 m x 2.34 m |
|
Basement |
Living Room |
4.11 m |
3.18 m |
4.11 m x 3.18 m |
|
Basement |
Kitchen |
2.99 m |
2.36 m |
2.99 m x 2.36 m |
|
Basement |
Bedroom |
4.86 m |
2.35 m |
4.86 m x 2.35 m |
|
Main Level |
Living Room |
3.81 m |
2.77 m |
3.81 m x 2.77 m |
|
Main Level |
Dining Room |
3.93 m |
3.41 m |
3.93 m x 3.41 m |
|
Main Level |
Kitchen |
3.26 m |
2.69 m |
3.26 m x 2.69 m |
|
Main Level |
Sunroom |
2.59 m |
2.3 m |
2.59 m x 2.3 m |
https://www.realtor.ca/real-estate/27479689/84-rosethorn-avenue-toronto-weston-pellam-park-weston-pellam-park


