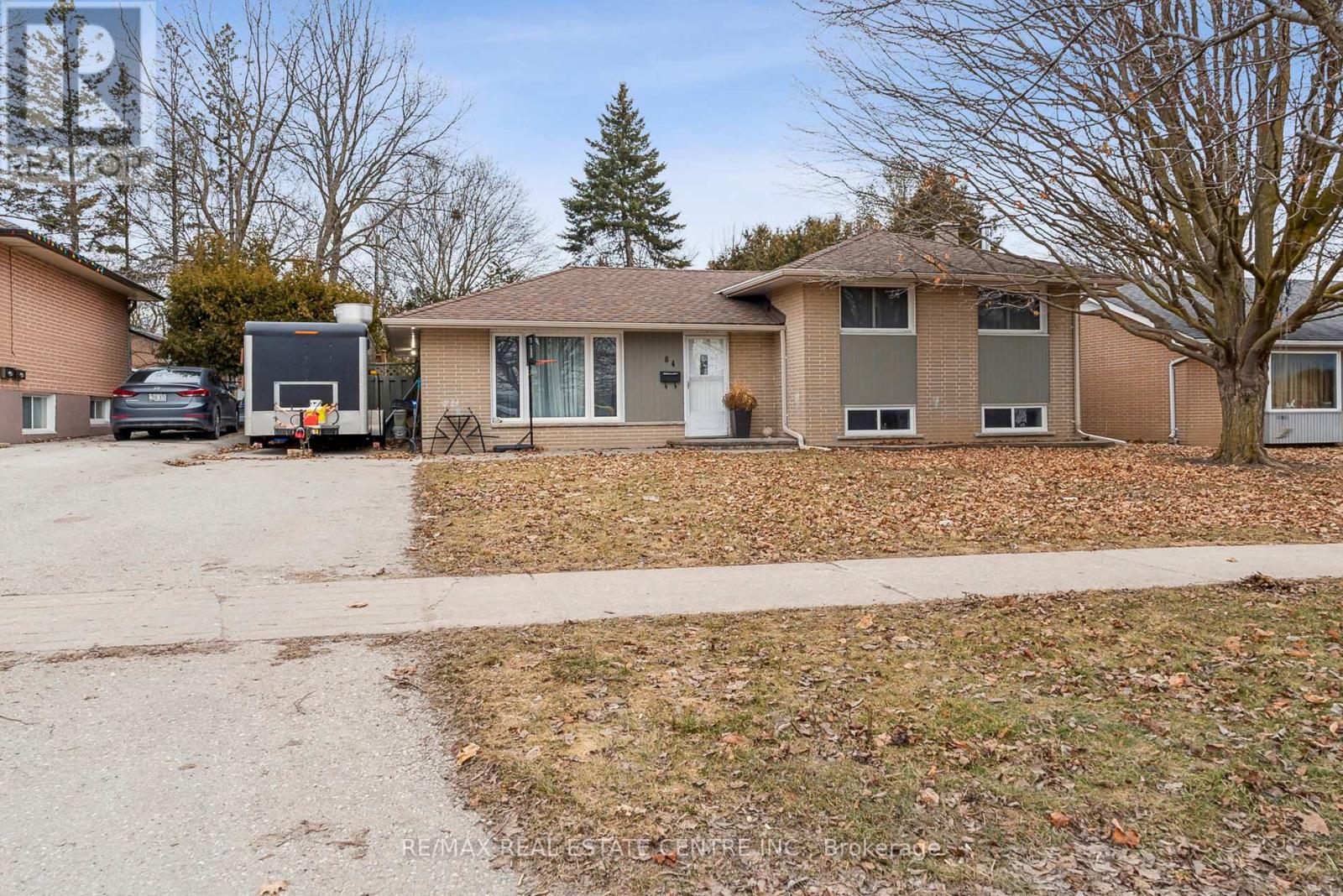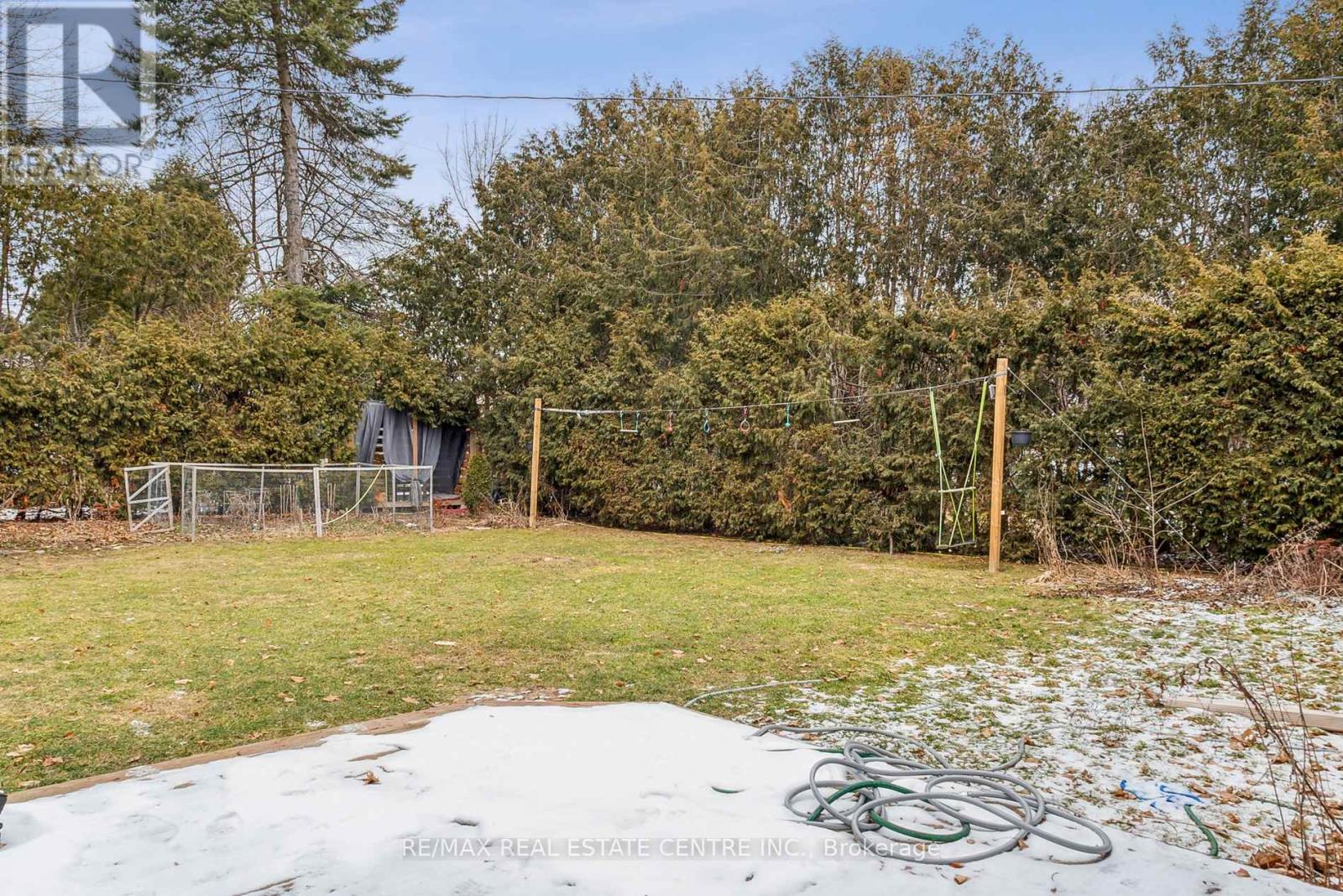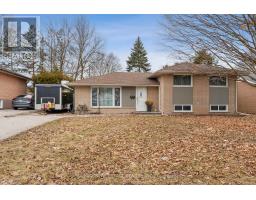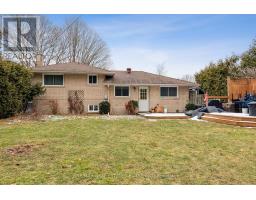3 Bedroom
1 Bathroom
Fireplace
Central Air Conditioning
Forced Air
$739,900
Beautifully maintained, detached home in charming East-End Barrie, set in a large, private yard.Includes large modern deck and large garden shed. The updated kitchen is a chef's delight, featuring stainless steel appliances and a double sink beneath a picturesque window, plus a bonusnook for additional kitchen essentials. Separate living room & dining room with elegant hardwood floors. 3 spacious bedrooms with hardwood flooring and an updated, modern bathroom. Expansive and cozy rec room, complete with above-grade windows and a fireplace that's perfect for creating cherished memories. Painted in beautiful, neutral colors, providing a blank canvas for your personal touch.Ideally situated, this home is just steps from schools, and only a few minutes from the lake, Highway 400, shopping and all essential amenities. For more visit 84rose.com. Please google Search ""84 Rose Street Barrie"" to view pics from previous listings. (tenant prefers no interior pics) **** EXTRAS **** A Great Home in a Sought After Neighbourhood! (id:47351)
Property Details
|
MLS® Number
|
S8448418 |
|
Property Type
|
Single Family |
|
Community Name
|
Wellington |
|
ParkingSpaceTotal
|
3 |
Building
|
BathroomTotal
|
1 |
|
BedroomsAboveGround
|
3 |
|
BedroomsTotal
|
3 |
|
Appliances
|
Dryer, Refrigerator, Stove, Washer |
|
BasementDevelopment
|
Finished |
|
BasementType
|
N/a (finished) |
|
ConstructionStyleAttachment
|
Detached |
|
ConstructionStyleSplitLevel
|
Backsplit |
|
CoolingType
|
Central Air Conditioning |
|
ExteriorFinish
|
Brick |
|
FireplacePresent
|
Yes |
|
FlooringType
|
Hardwood, Ceramic, Carpeted |
|
FoundationType
|
Unknown |
|
HeatingFuel
|
Natural Gas |
|
HeatingType
|
Forced Air |
|
Type
|
House |
|
UtilityWater
|
Municipal Water |
Land
|
Acreage
|
No |
|
Sewer
|
Sanitary Sewer |
|
SizeDepth
|
135 Ft |
|
SizeFrontage
|
60 Ft |
|
SizeIrregular
|
60 X 135 Ft |
|
SizeTotalText
|
60 X 135 Ft |
Rooms
| Level |
Type |
Length |
Width |
Dimensions |
|
Lower Level |
Great Room |
5.52 m |
4.33 m |
5.52 m x 4.33 m |
|
Main Level |
Living Room |
4.42 m |
4.21 m |
4.42 m x 4.21 m |
|
Main Level |
Dining Room |
2.74 m |
2.74 m |
2.74 m x 2.74 m |
|
Main Level |
Kitchen |
3.96 m |
2.74 m |
3.96 m x 2.74 m |
|
Upper Level |
Primary Bedroom |
3.55 m |
3.5 m |
3.55 m x 3.5 m |
|
Upper Level |
Bedroom 2 |
3.05 m |
3 m |
3.05 m x 3 m |
|
Upper Level |
Bedroom 3 |
3.05 m |
2.7 m |
3.05 m x 2.7 m |
https://www.realtor.ca/real-estate/27051878/84-rose-street-barrie-wellington-wellington




















