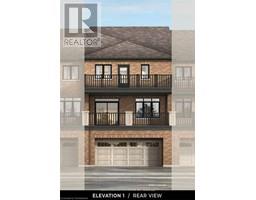4 Bedroom
4 Bathroom
2001 sqft
3 Level
Central Air Conditioning
Forced Air
$3,400 Monthly
Brand new 2300 Sq ft Rear Lane town in an amazing location off Mississauga Road. Double car parking allows families to park comfortably. Stylish finishes and hardwood floors. Highered ceilings for an open and airy feel. Ground floor has a bedroom with full washroom that can be converted to an office area. 2nd floor leads to large chef's kitchen with eat in area and modern finishes. Huge family room with electric fireplace. Huge deck that pans the width of the townhouse. 3 big size bedrooms that will accommodate all family types. (id:47351)
Property Details
|
MLS® Number
|
40692139 |
|
Property Type
|
Single Family |
|
AmenitiesNearBy
|
Park |
|
ParkingSpaceTotal
|
2 |
Building
|
BathroomTotal
|
4 |
|
BedroomsAboveGround
|
4 |
|
BedroomsTotal
|
4 |
|
Appliances
|
Dryer, Washer |
|
ArchitecturalStyle
|
3 Level |
|
BasementType
|
None |
|
ConstructionStyleAttachment
|
Attached |
|
CoolingType
|
Central Air Conditioning |
|
ExteriorFinish
|
Brick |
|
HalfBathTotal
|
1 |
|
HeatingType
|
Forced Air |
|
StoriesTotal
|
3 |
|
SizeInterior
|
2001 Sqft |
|
Type
|
Row / Townhouse |
|
UtilityWater
|
Municipal Water |
Parking
Land
|
Acreage
|
No |
|
LandAmenities
|
Park |
|
Sewer
|
Municipal Sewage System |
|
SizeDepth
|
61 Ft |
|
SizeFrontage
|
20 Ft |
|
SizeTotalText
|
Unknown |
|
ZoningDescription
|
Residential |
Rooms
| Level |
Type |
Length |
Width |
Dimensions |
|
Second Level |
2pc Bathroom |
|
|
Measurements not available |
|
Third Level |
5pc Bathroom |
|
|
Measurements not available |
|
Third Level |
4pc Bathroom |
|
|
Measurements not available |
|
Third Level |
Bedroom |
|
|
1'1'' x 1'1'' |
|
Third Level |
Bedroom |
|
|
1'1'' x 1'1'' |
|
Third Level |
Bedroom |
|
|
1'1'' x 1'1'' |
|
Third Level |
Bedroom |
|
|
1'1'' x 1'1'' |
|
Main Level |
4pc Bathroom |
|
|
1'' x 1'1'' |
|
Main Level |
Family Room |
|
|
1'1'' x 1'1'' |
|
Main Level |
Kitchen |
|
|
1'1'' x 1'1'' |
https://www.realtor.ca/real-estate/27825499/84-coolhurst-drive-unit-157-5-brampton


