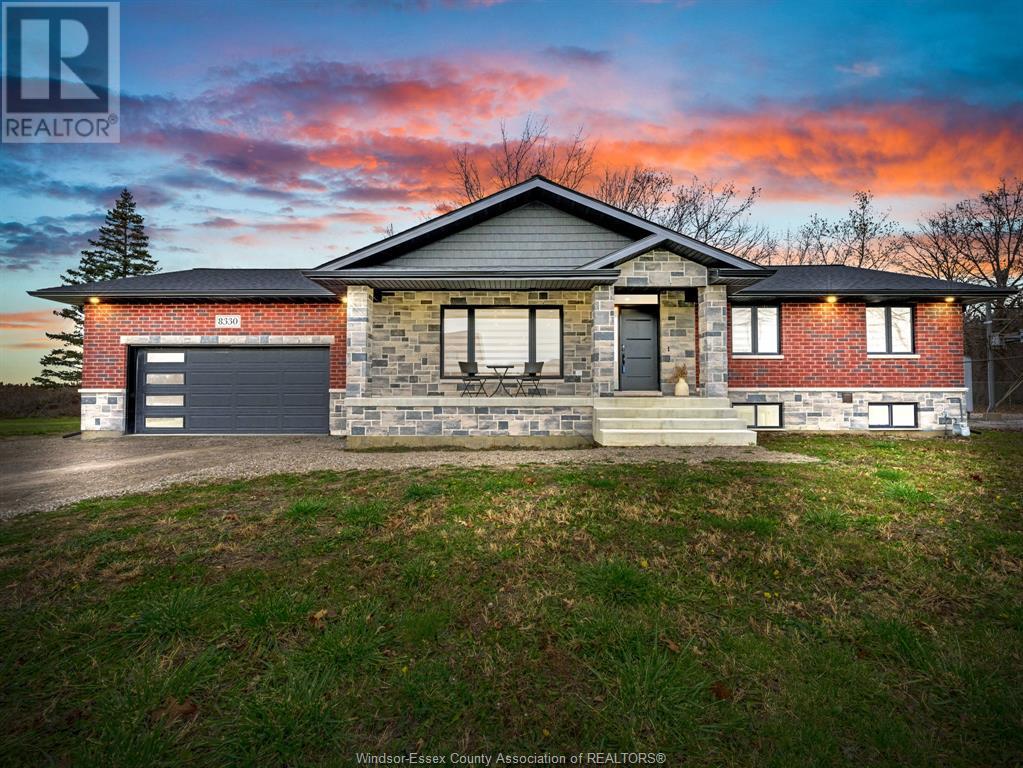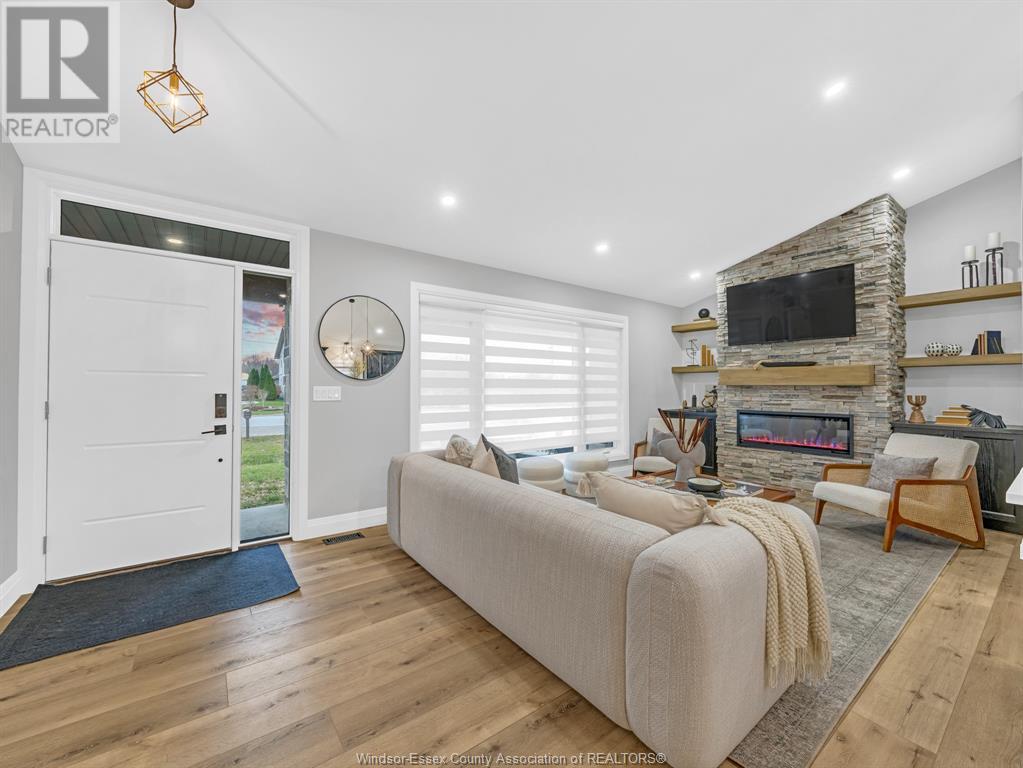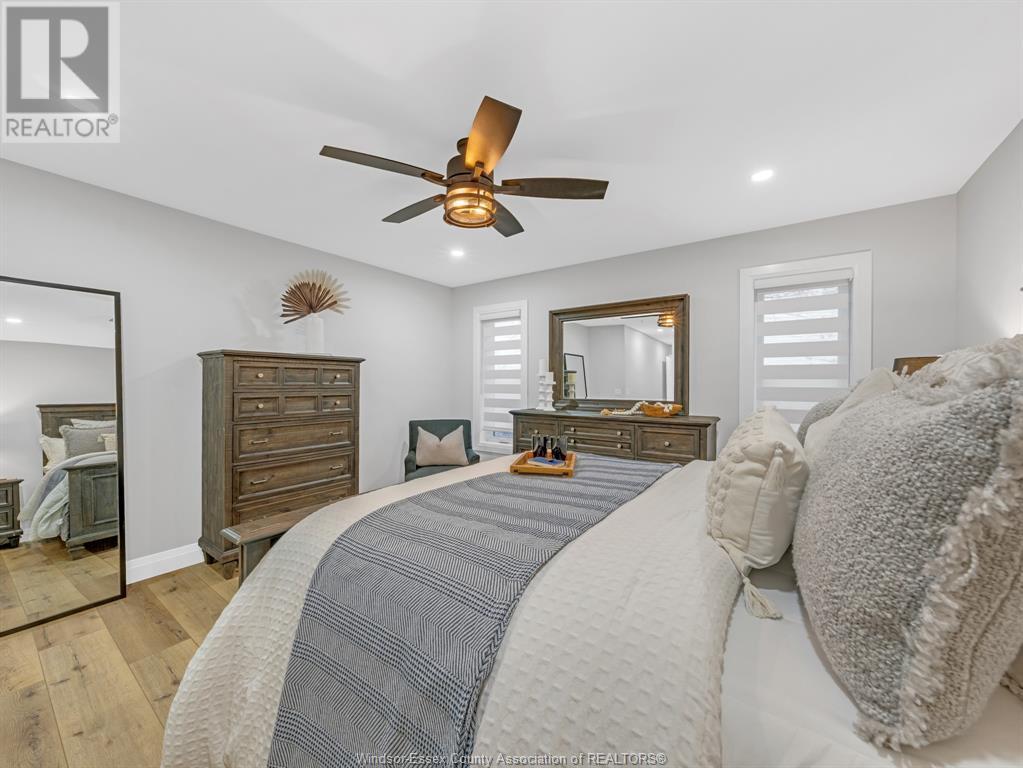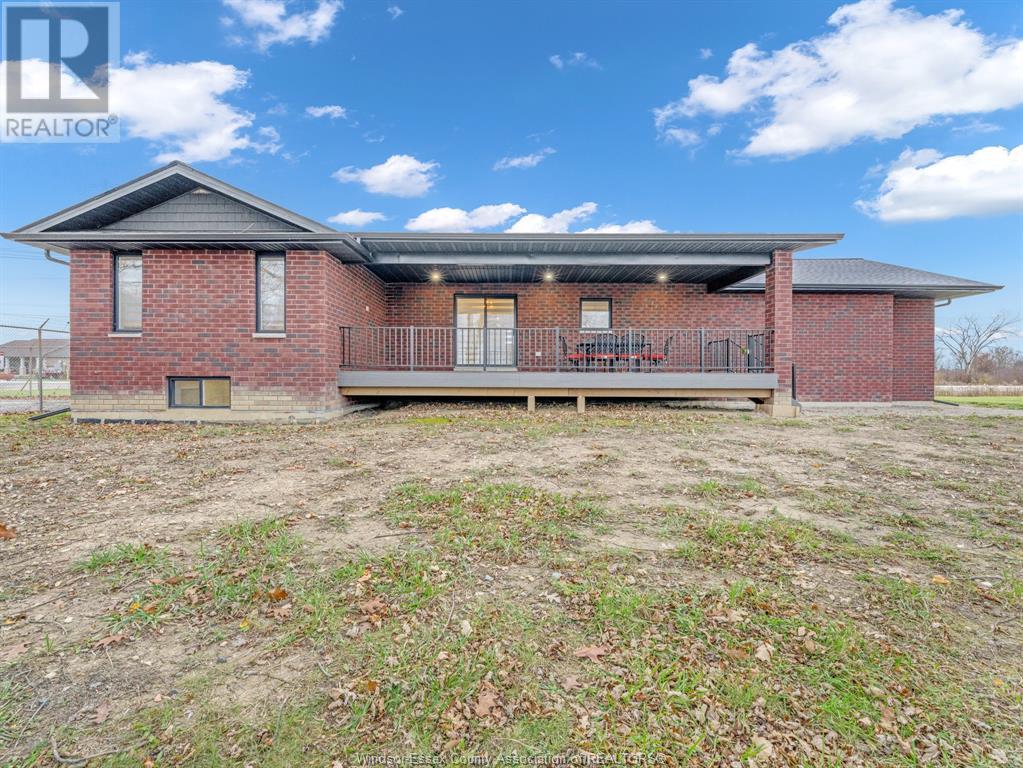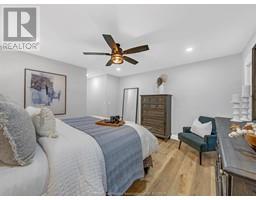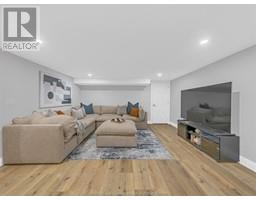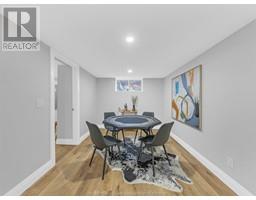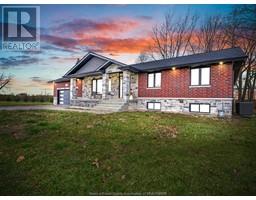5 Bedroom
3 Bathroom
1538 sqft
Ranch
Fireplace
Central Air Conditioning
Forced Air, Furnace
$719,900
WELCOME TO 8330 MIDDLE SIDE ROAD. THIS 1550 SQ. FT. 3-5 BEDROOM FULL BRICK AND STONE RANCH BACKING ONTO THE GREENWAY WALKING TRAILS WILL LEAVE YOU BREATHLESS. LARGE IRREGULAR PROPERTY WITH SO MUCH POTENTIAL TO FOR THE GROWING FAMILY. TOTALLY REMODELLED IN 2023-24 TO THE 10'S THIS HOME HAS BEEN TRANSFORMED TO PERFECTION. MAIN FLOOR HAS GORGEOUS GREAT ROOM WITH STONE FIREPLACE. ABSOLUTELY STUNNING KITCHEN WITH LOADS OF CABINETRY AND LARGE ISLAND. LARGE EATING AREA LEADS TO 15 X 30 COVERED BACK PORCH. MASTER BEDROOM WITH ENSUITE AND WALK IN CLOSET. MAIN FLOOR LAUNDRY. LOWER LEVEL HAS IT ALL WITH LARGE FAMILY ROOM AREA, 2 BEDROOMS, GAMES ROOM AND REC ROOM. ATTACHED OVERSIZED 2 CAR GARAGE PLUS MUCH MUCH MORE. (id:47351)
Property Details
|
MLS® Number
|
24027889 |
|
Property Type
|
Single Family |
|
Features
|
Double Width Or More Driveway, Gravel Driveway |
Building
|
BathroomTotal
|
3 |
|
BedroomsAboveGround
|
3 |
|
BedroomsBelowGround
|
2 |
|
BedroomsTotal
|
5 |
|
Appliances
|
Dishwasher, Dryer, Refrigerator, Stove, Washer |
|
ArchitecturalStyle
|
Ranch |
|
ConstructedDate
|
1969 |
|
ConstructionStyleAttachment
|
Detached |
|
CoolingType
|
Central Air Conditioning |
|
ExteriorFinish
|
Brick |
|
FireplaceFuel
|
Electric |
|
FireplacePresent
|
Yes |
|
FireplaceType
|
Insert |
|
FlooringType
|
Ceramic/porcelain, Hardwood |
|
FoundationType
|
Block |
|
HeatingFuel
|
Natural Gas |
|
HeatingType
|
Forced Air, Furnace |
|
StoriesTotal
|
1 |
|
SizeInterior
|
1538 Sqft |
|
TotalFinishedArea
|
1538 Sqft |
|
Type
|
House |
Parking
|
Attached Garage
|
|
|
Garage
|
|
|
Inside Entry
|
|
Land
|
Acreage
|
No |
|
SizeIrregular
|
314.99xirregular |
|
SizeTotalText
|
314.99xirregular |
|
ZoningDescription
|
R2 A2 |
Rooms
| Level |
Type |
Length |
Width |
Dimensions |
|
Lower Level |
4pc Bathroom |
|
|
Measurements not available |
|
Lower Level |
Utility Room |
|
|
10.5 x 10.0 |
|
Lower Level |
Bedroom |
|
|
13.9 x 13.5 |
|
Lower Level |
Bedroom |
|
|
12.7 x 10.6 |
|
Lower Level |
Great Room |
|
|
10.4 x 9.1 |
|
Lower Level |
Family Room |
|
|
29.7 x 18.8 |
|
Lower Level |
Living Room |
|
|
20.1 x 10.6 |
|
Main Level |
3pc Ensuite Bath |
|
|
Measurements not available |
|
Main Level |
4pc Bathroom |
|
|
Measurements not available |
|
Main Level |
Bedroom |
|
|
11.1 x 10.0 |
|
Main Level |
Bedroom |
|
|
11.1 x 10.0 |
|
Main Level |
Primary Bedroom |
|
|
25.5 x 13.10 |
|
Main Level |
Living Room/fireplace |
|
|
16.3 x 5.7 |
|
Main Level |
Eating Area |
|
|
15.1 x 11.2 |
|
Main Level |
Kitchen |
|
|
15.0 x 14.3 |
|
Main Level |
Living Room |
|
|
22.1 x 11.6 |
https://www.realtor.ca/real-estate/27662236/8330-middle-sideroad-amherstburg
