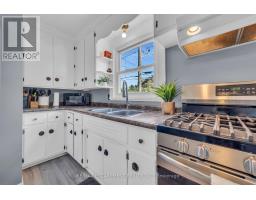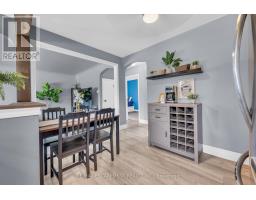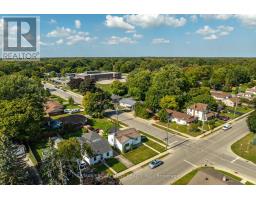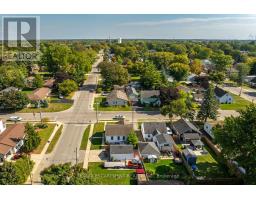3 Bedroom
1 Bathroom
Raised Bungalow
Window Air Conditioner
Forced Air
$489,900
Tastefully presented property where functionality & affordability meet - near schools, arena/library, downtown shops/eateries, shopping centers & Grand River parks. Incs attractive bungalow situated on 36.83 x 100.08 corner lot offering 741sf of well designed living area, 741sf fin. basement & 278sf det. garage w/newer insulated RU door, conc. floor & hydro. Ftrs both front & side door entry incs fully equipped kitchen sporting SS appliances & dinette, sizeable living room, 2 roomy bedrooms & modern 4pc bath. Lower level incs family room w/bar & accented w/wood wainscoting -continues to large 3rd bedroom, laundry room & utility/storage room. Extras -metal tile roof, low maintenance flooring, vinyl windows, 100 amp hydro, paved drive & more. Perfect opportunity for a 1st time Buyer to purchase a Quality Property w/long-term Appreciation! (id:47351)
Property Details
|
MLS® Number
|
X9366825 |
|
Property Type
|
Single Family |
|
Community Name
|
Dunnville |
|
ParkingSpaceTotal
|
5 |
Building
|
BathroomTotal
|
1 |
|
BedroomsAboveGround
|
3 |
|
BedroomsTotal
|
3 |
|
Appliances
|
Water Heater |
|
ArchitecturalStyle
|
Raised Bungalow |
|
BasementDevelopment
|
Finished |
|
BasementType
|
Full (finished) |
|
ConstructionStyleAttachment
|
Detached |
|
CoolingType
|
Window Air Conditioner |
|
ExteriorFinish
|
Aluminum Siding, Vinyl Siding |
|
FoundationType
|
Block |
|
HeatingFuel
|
Natural Gas |
|
HeatingType
|
Forced Air |
|
StoriesTotal
|
1 |
|
Type
|
House |
|
UtilityWater
|
Municipal Water |
Parking
Land
|
Acreage
|
No |
|
Sewer
|
Sanitary Sewer |
|
SizeDepth
|
100 Ft |
|
SizeFrontage
|
36 Ft ,9 In |
|
SizeIrregular
|
36.83 X 100.08 Ft |
|
SizeTotalText
|
36.83 X 100.08 Ft |
Rooms
| Level |
Type |
Length |
Width |
Dimensions |
|
Basement |
Utility Room |
3.43 m |
2.64 m |
3.43 m x 2.64 m |
|
Basement |
Laundry Room |
2.13 m |
3.4 m |
2.13 m x 3.4 m |
|
Basement |
Family Room |
3.17 m |
5.56 m |
3.17 m x 5.56 m |
|
Basement |
Bedroom |
2.31 m |
3.25 m |
2.31 m x 3.25 m |
|
Basement |
Other |
4.8 m |
3.25 m |
4.8 m x 3.25 m |
|
Basement |
Other |
0.94 m |
1.83 m |
0.94 m x 1.83 m |
|
Main Level |
Living Room |
4.42 m |
3.48 m |
4.42 m x 3.48 m |
|
Main Level |
Kitchen |
4.75 m |
3.43 m |
4.75 m x 3.43 m |
|
Main Level |
Bedroom |
3.58 m |
3.12 m |
3.58 m x 3.12 m |
|
Main Level |
Bedroom |
3.58 m |
2.97 m |
3.58 m x 2.97 m |
|
Main Level |
Bathroom |
2.46 m |
1.85 m |
2.46 m x 1.85 m |
|
Main Level |
Foyer |
0.99 m |
1.35 m |
0.99 m x 1.35 m |
https://www.realtor.ca/real-estate/27466198/832-pine-street-haldimand-dunnville-dunnville
















































































