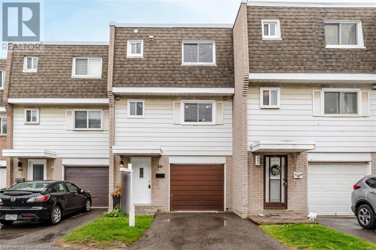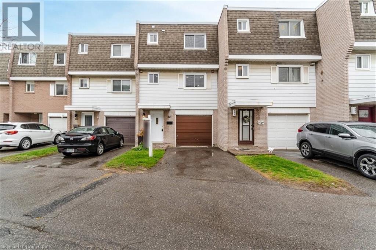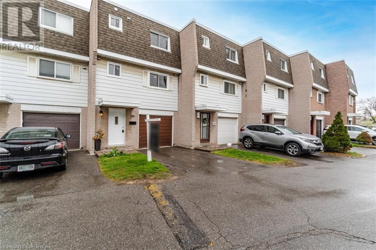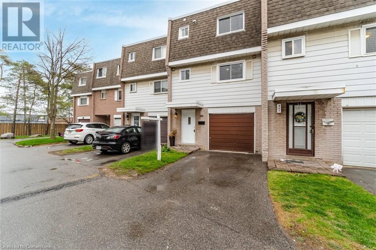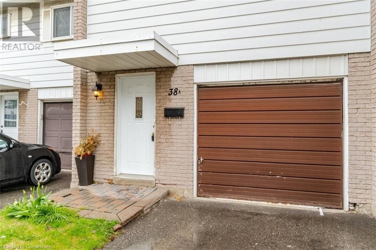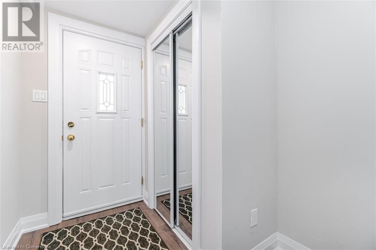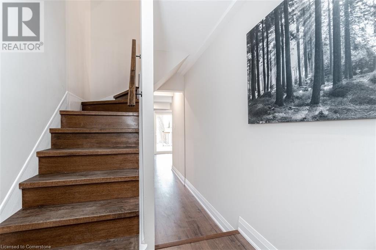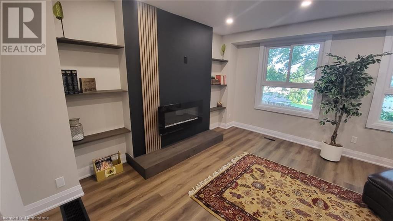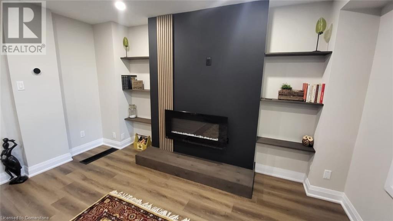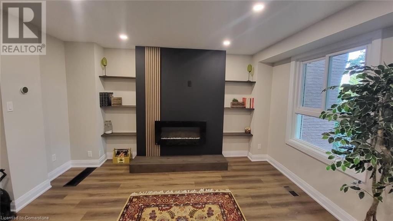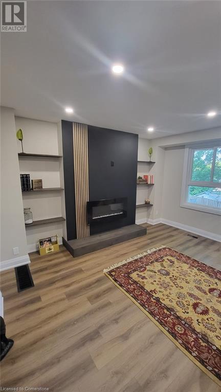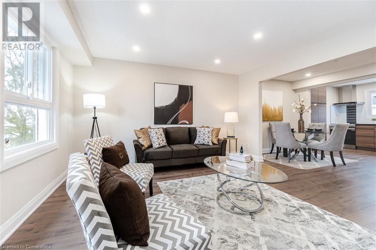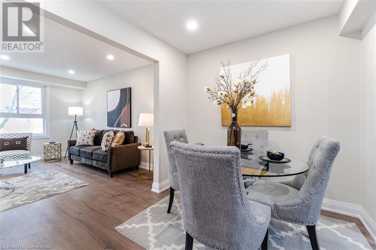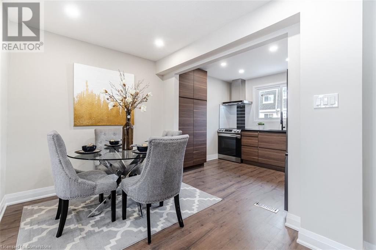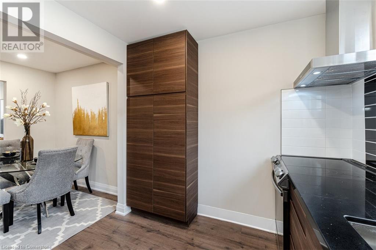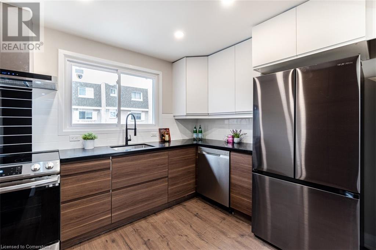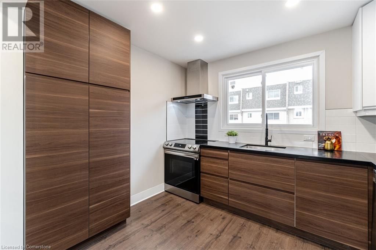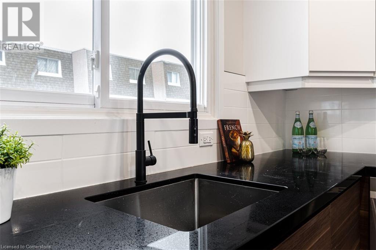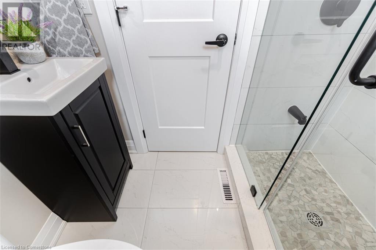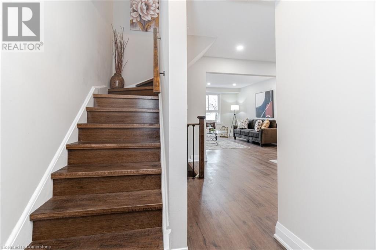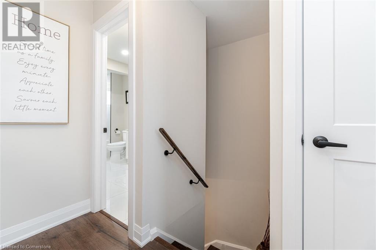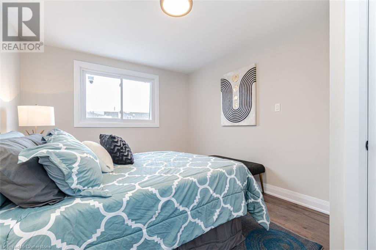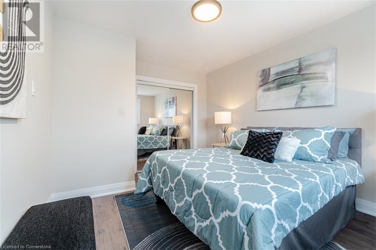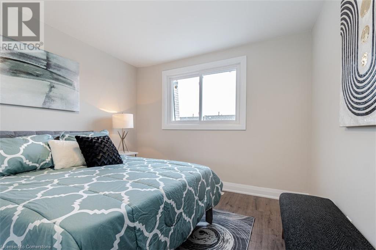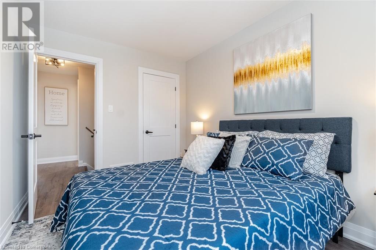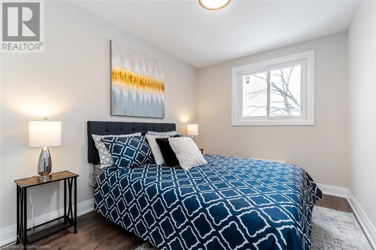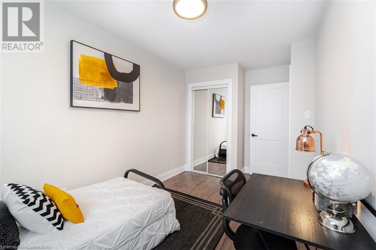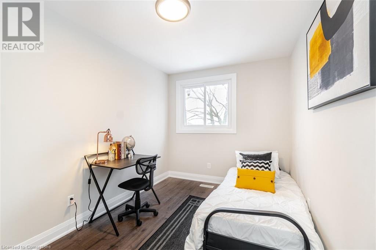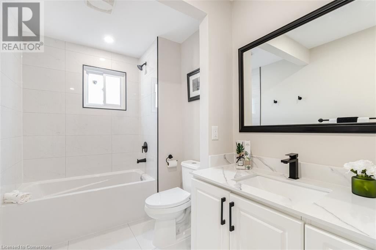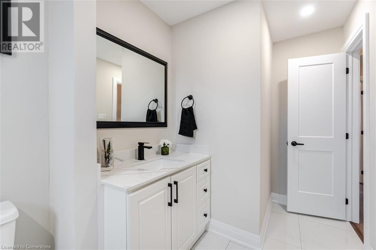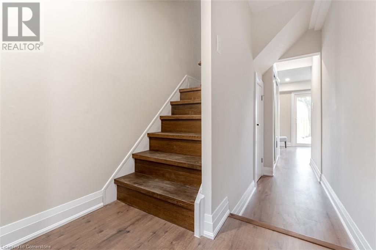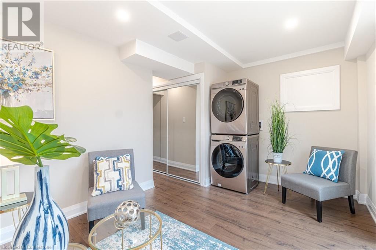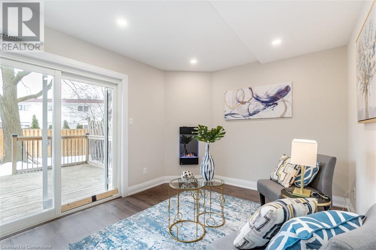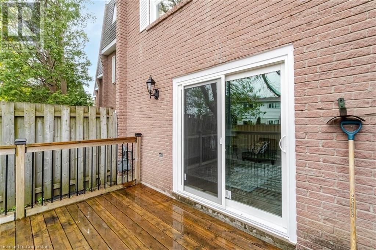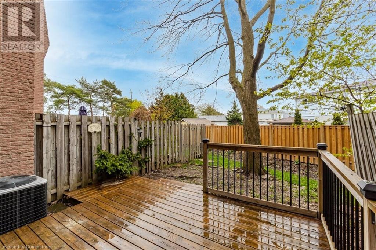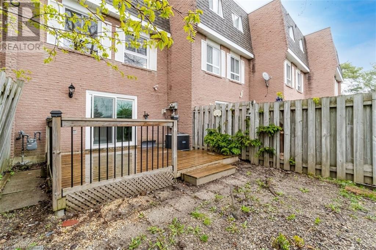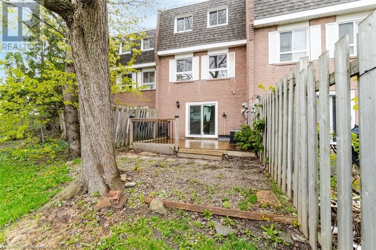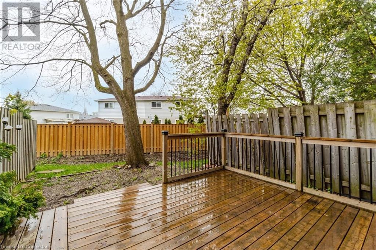3 Bedroom
2 Bathroom
1367 sqft
3 Level
Central Air Conditioning
Forced Air
$834,900Maintenance,
$591.23 Monthly
Beautifully Renovated 3-Bedroom, 2-Bathroom Home In The Heart Of Mississauga. No Detail Has Been Overlooked! This Home Features Modern Finishes, Including Black Matte Hardware, A Stylish Kitchen With Two-Tone Cabinets, Stainless Steel Appliances, Quartz Countertops, And A Stunning Backsplash. The Open-Concept Living And Dining Area Is Bright And Inviting, With Sleek Laminate Floors And Pot Lights. The Recreation Room Offers More Pot Lights, A Laundry Area, And Walkout Access To A Large Deck And Backyard. Conveniently Located Near Grocery Stores, Schools, Transit, And Highways. Move-In Ready And A Must-See! Don't Miss Out! EXTRAS: ALL NEW Stainless Steel Appliances (Stove, Fridge, Dishwasher, Exhaust) Washer, Dryer, Light Fixtures, Fixtures! Upgraded Electrical Panel! New Windows And Patio Doors, Furnace. Air Conditioner! NEW Garage Door. 2 Electric Fireplaces. (id:47351)
Property Details
|
MLS® Number
|
40641967 |
|
Property Type
|
Single Family |
|
AmenitiesNearBy
|
Park, Schools |
|
ParkingSpaceTotal
|
2 |
|
StorageType
|
Locker |
Building
|
BathroomTotal
|
2 |
|
BedroomsAboveGround
|
3 |
|
BedroomsTotal
|
3 |
|
Appliances
|
Dishwasher, Dryer, Refrigerator, Stove, Washer |
|
ArchitecturalStyle
|
3 Level |
|
BasementDevelopment
|
Finished |
|
BasementType
|
Full (finished) |
|
ConstructionStyleAttachment
|
Attached |
|
CoolingType
|
Central Air Conditioning |
|
ExteriorFinish
|
Brick |
|
HeatingFuel
|
Natural Gas |
|
HeatingType
|
Forced Air |
|
StoriesTotal
|
3 |
|
SizeInterior
|
1367 Sqft |
|
Type
|
Row / Townhouse |
|
UtilityWater
|
Municipal Water |
Parking
Land
|
Acreage
|
No |
|
LandAmenities
|
Park, Schools |
|
Sewer
|
Municipal Sewage System |
|
SizeTotalText
|
Unknown |
|
ZoningDescription
|
Rm5-2 |
Rooms
| Level |
Type |
Length |
Width |
Dimensions |
|
Second Level |
3pc Bathroom |
|
|
Measurements not available |
|
Third Level |
4pc Bathroom |
|
|
Measurements not available |
|
Third Level |
Bedroom |
|
|
12'2'' x 7'8'' |
|
Third Level |
Bedroom |
|
|
11'1'' x 8'5'' |
|
Third Level |
Primary Bedroom |
|
|
14'0'' x 9'5'' |
|
Basement |
Recreation Room |
|
|
13'7'' x 10'6'' |
|
Main Level |
Kitchen |
|
|
11'2'' x 8'4'' |
|
Main Level |
Dining Room |
|
|
14'7'' x 10'0'' |
|
Main Level |
Living Room |
|
|
18'2'' x 12'1'' |
https://www.realtor.ca/real-estate/27369433/830-westlock-road-unit-38a-mississauga
