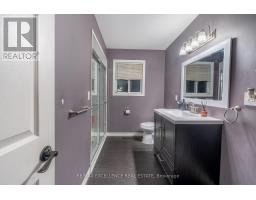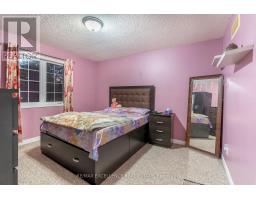4 Bedroom
3 Bathroom
Central Air Conditioning
Forced Air
$749,000
Charming 3+1 Bedroom, 2.5 Bathroom Detached Home with Finished Basement. Located in a peaceful and desirable neighborhood, this home welcomes you with a bright and airy living/dining area filled with natural light, creating a cozy ambiance. The open-concept kitchen and breakfast nook sit adjacent, featuring modern stainless steel appliances. Step outside to a backyard retreat, ideal for relaxation and entertaining, with a beautifully maintained garden . The second floor boasts three spacious bedrooms and a full bathroom. The finished basement includes a bedroom, living area, kitchen, full bath, and a private side entrance. (id:47351)
Property Details
|
MLS® Number
|
X9417321 |
|
Property Type
|
Single Family |
|
ParkingSpaceTotal
|
6 |
Building
|
BathroomTotal
|
3 |
|
BedroomsAboveGround
|
3 |
|
BedroomsBelowGround
|
1 |
|
BedroomsTotal
|
4 |
|
Appliances
|
Dryer, Refrigerator, Stove, Washer |
|
BasementDevelopment
|
Finished |
|
BasementFeatures
|
Separate Entrance |
|
BasementType
|
N/a (finished) |
|
ConstructionStyleAttachment
|
Detached |
|
CoolingType
|
Central Air Conditioning |
|
ExteriorFinish
|
Brick, Vinyl Siding |
|
FlooringType
|
Tile, Laminate, Hardwood, Carpeted |
|
FoundationType
|
Poured Concrete |
|
HalfBathTotal
|
1 |
|
HeatingFuel
|
Natural Gas |
|
HeatingType
|
Forced Air |
|
StoriesTotal
|
2 |
|
Type
|
House |
|
UtilityWater
|
Municipal Water |
Parking
Land
|
Acreage
|
No |
|
Sewer
|
Sanitary Sewer |
|
SizeDepth
|
98 Ft ,7 In |
|
SizeFrontage
|
49 Ft ,3 In |
|
SizeIrregular
|
49.33 X 98.65 Ft |
|
SizeTotalText
|
49.33 X 98.65 Ft |
Rooms
| Level |
Type |
Length |
Width |
Dimensions |
|
Second Level |
Primary Bedroom |
|
|
Measurements not available |
|
Second Level |
Bedroom 2 |
|
|
Measurements not available |
|
Second Level |
Bedroom 3 |
|
|
Measurements not available |
|
Second Level |
Bathroom |
|
|
Measurements not available |
|
Basement |
Bedroom 4 |
|
|
Measurements not available |
|
Basement |
Bathroom |
|
|
Measurements not available |
|
Basement |
Kitchen |
|
|
Measurements not available |
|
Basement |
Living Room |
|
|
Measurements not available |
|
Main Level |
Kitchen |
|
|
Measurements not available |
|
Main Level |
Eating Area |
|
|
Measurements not available |
|
Main Level |
Living Room |
|
|
Measurements not available |
|
Main Level |
Bathroom |
|
|
Measurements not available |
https://www.realtor.ca/real-estate/27557938/830-stonegate-drive-woodstock










































