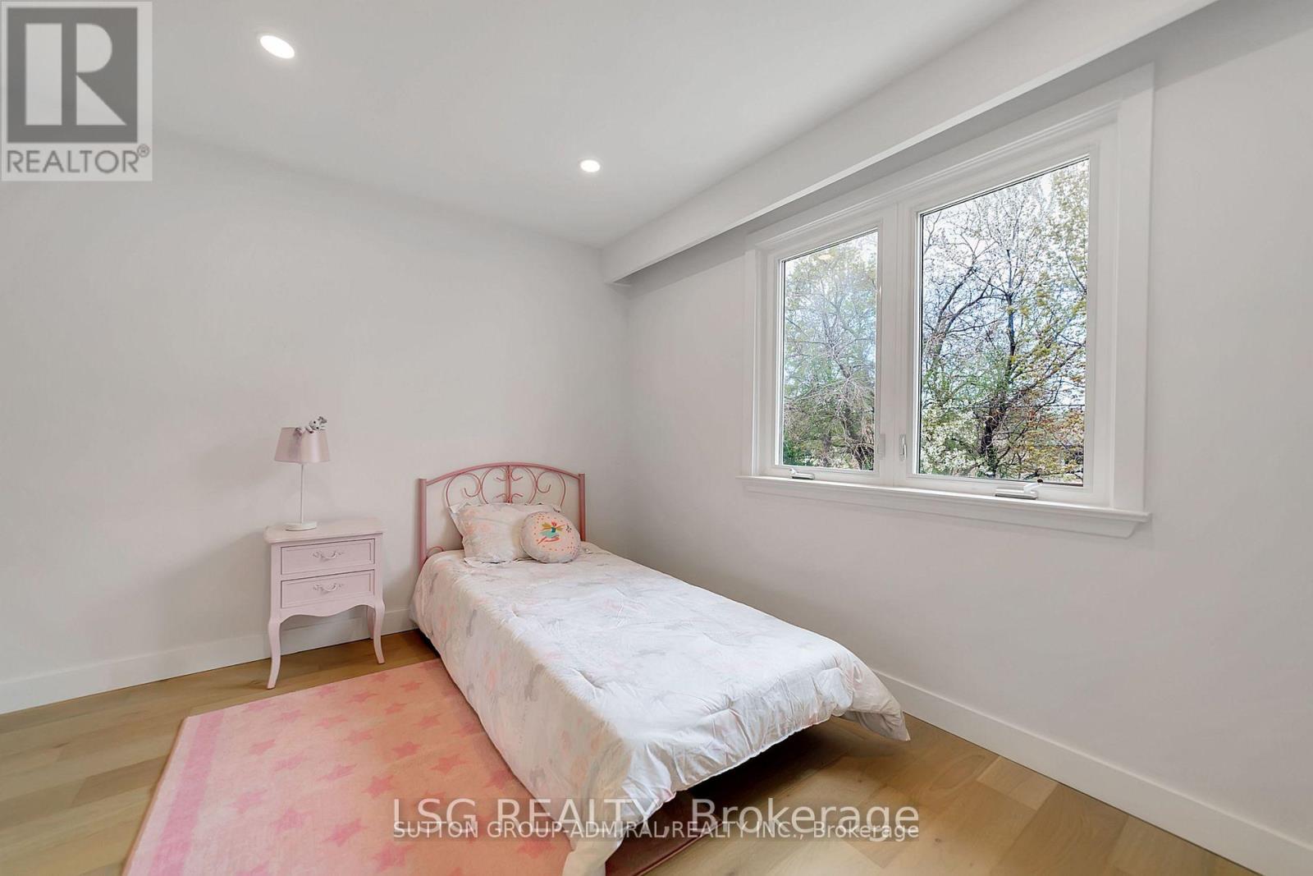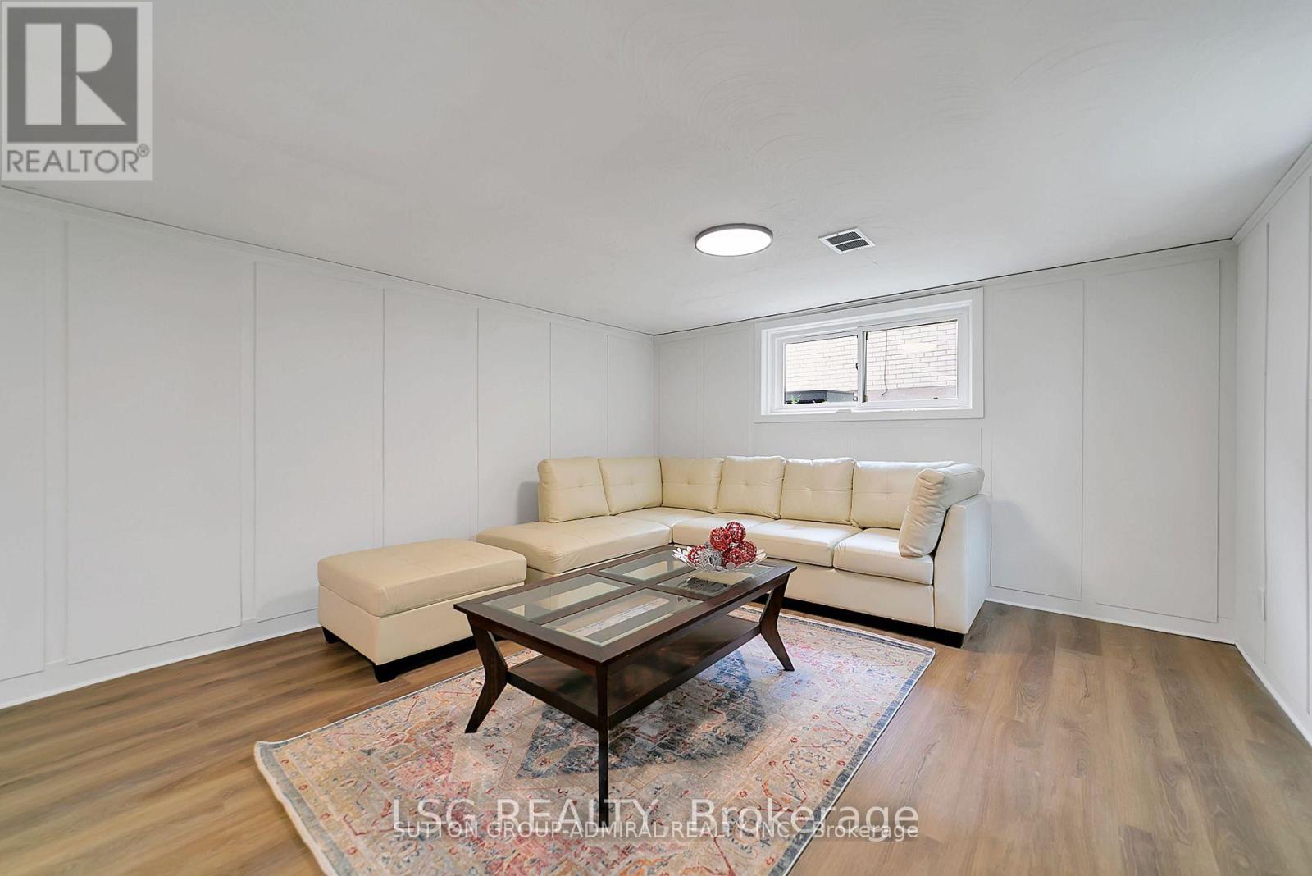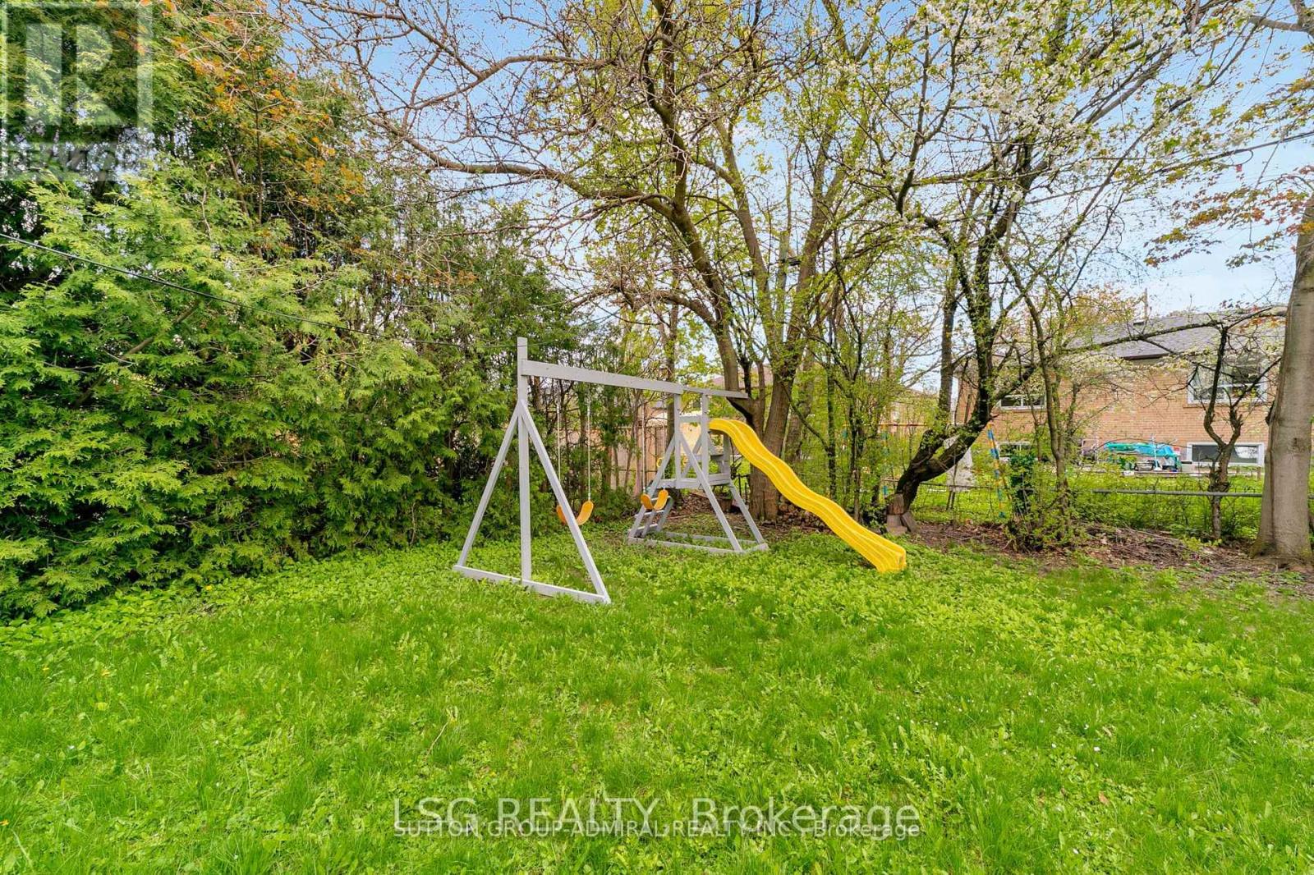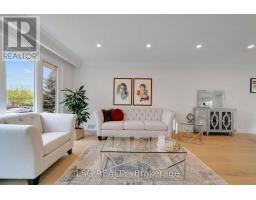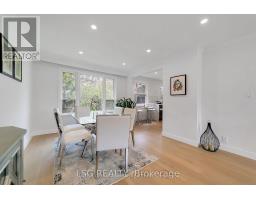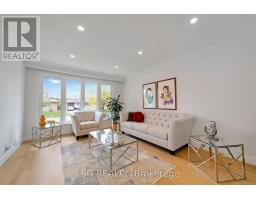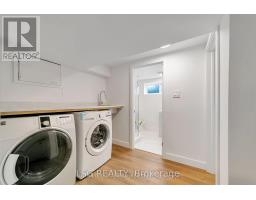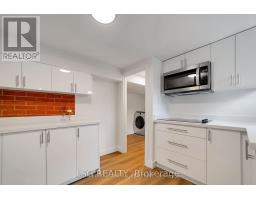5 Bedroom
3 Bathroom
Central Air Conditioning
Forced Air
$5,000 Monthly
Landlord prefer to have family tenants. Welcome to your new home! This beautifully maintained 3+ 2 bathroom house offers the perfect blend of comfort and convenience. Located in a quiet, family-friendly neighborhood, this spacious home features: Open-concept living and dining area with plenty of natural light Modern kitchen with stainless steel appliances and ample cabinet space Master bedroom with ensuite bathroom and walk-in closet Two additional bedrooms perfect for family, guests, or a home office Private backyard with a patio area great for relaxing or entertaining one car garage and driveway for additional parking In-unit laundry for added convenience (id:47351)
Property Details
|
MLS® Number
|
C12081678 |
|
Property Type
|
Single Family |
|
Community Name
|
Bathurst Manor |
|
Parking Space Total
|
4 |
Building
|
Bathroom Total
|
3 |
|
Bedrooms Above Ground
|
3 |
|
Bedrooms Below Ground
|
2 |
|
Bedrooms Total
|
5 |
|
Basement Features
|
Walk Out |
|
Basement Type
|
N/a |
|
Construction Status
|
Insulation Upgraded |
|
Construction Style Attachment
|
Detached |
|
Construction Style Split Level
|
Backsplit |
|
Cooling Type
|
Central Air Conditioning |
|
Exterior Finish
|
Brick |
|
Flooring Type
|
Vinyl |
|
Foundation Type
|
Concrete |
|
Half Bath Total
|
1 |
|
Heating Fuel
|
Natural Gas |
|
Heating Type
|
Forced Air |
|
Type
|
House |
|
Utility Water
|
Municipal Water |
Parking
Land
|
Acreage
|
No |
|
Sewer
|
Sanitary Sewer |
Rooms
| Level |
Type |
Length |
Width |
Dimensions |
|
Basement |
Living Room |
5.97 m |
3.4 m |
5.97 m x 3.4 m |
|
Lower Level |
Bedroom 2 |
3 m |
2.5 m |
3 m x 2.5 m |
|
Lower Level |
Kitchen |
3.35 m |
3.64 m |
3.35 m x 3.64 m |
|
Ground Level |
Bedroom |
3.45 m |
3.28 m |
3.45 m x 3.28 m |
https://www.realtor.ca/real-estate/28165163/83-searle-avenue-toronto-bathurst-manor-bathurst-manor



















