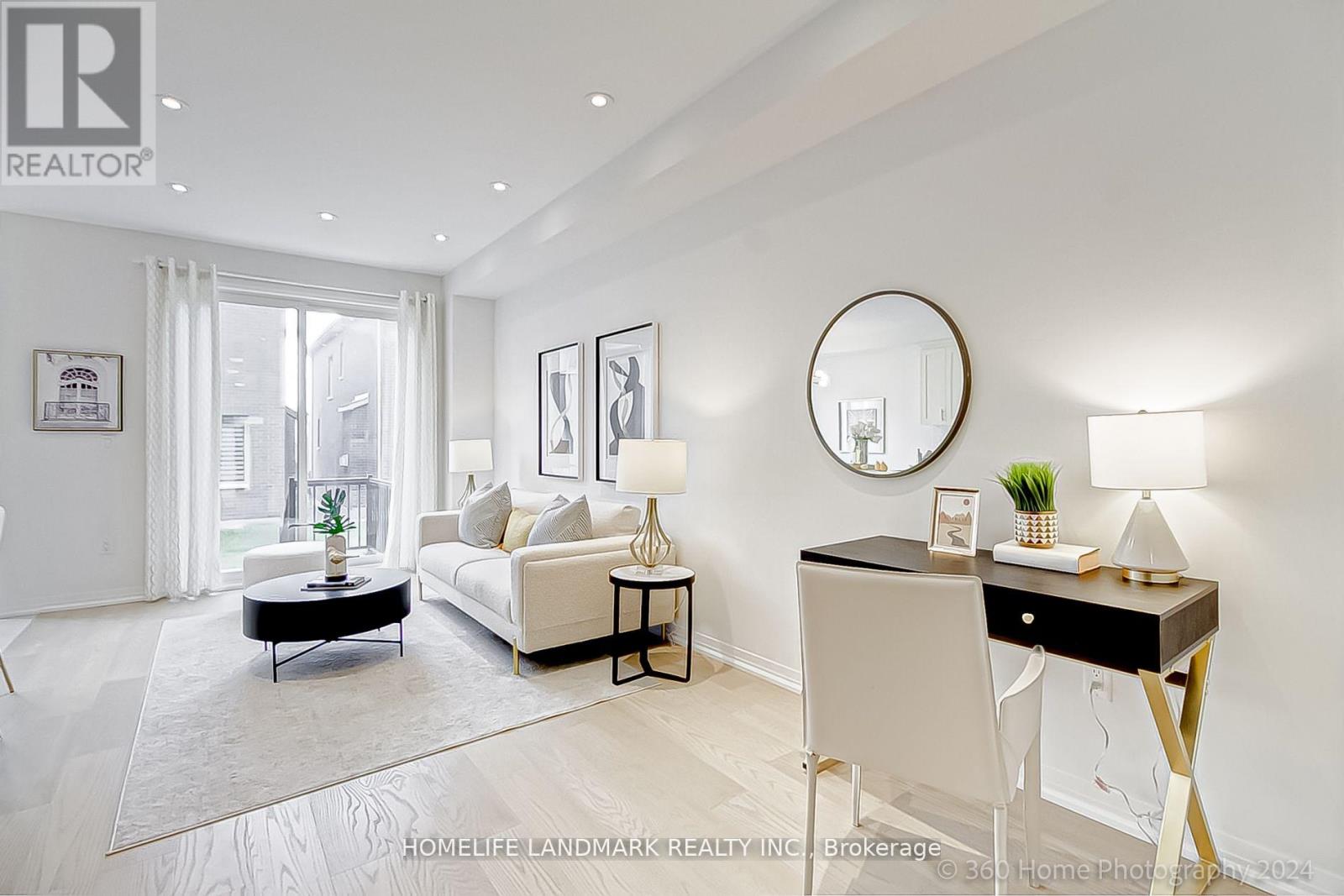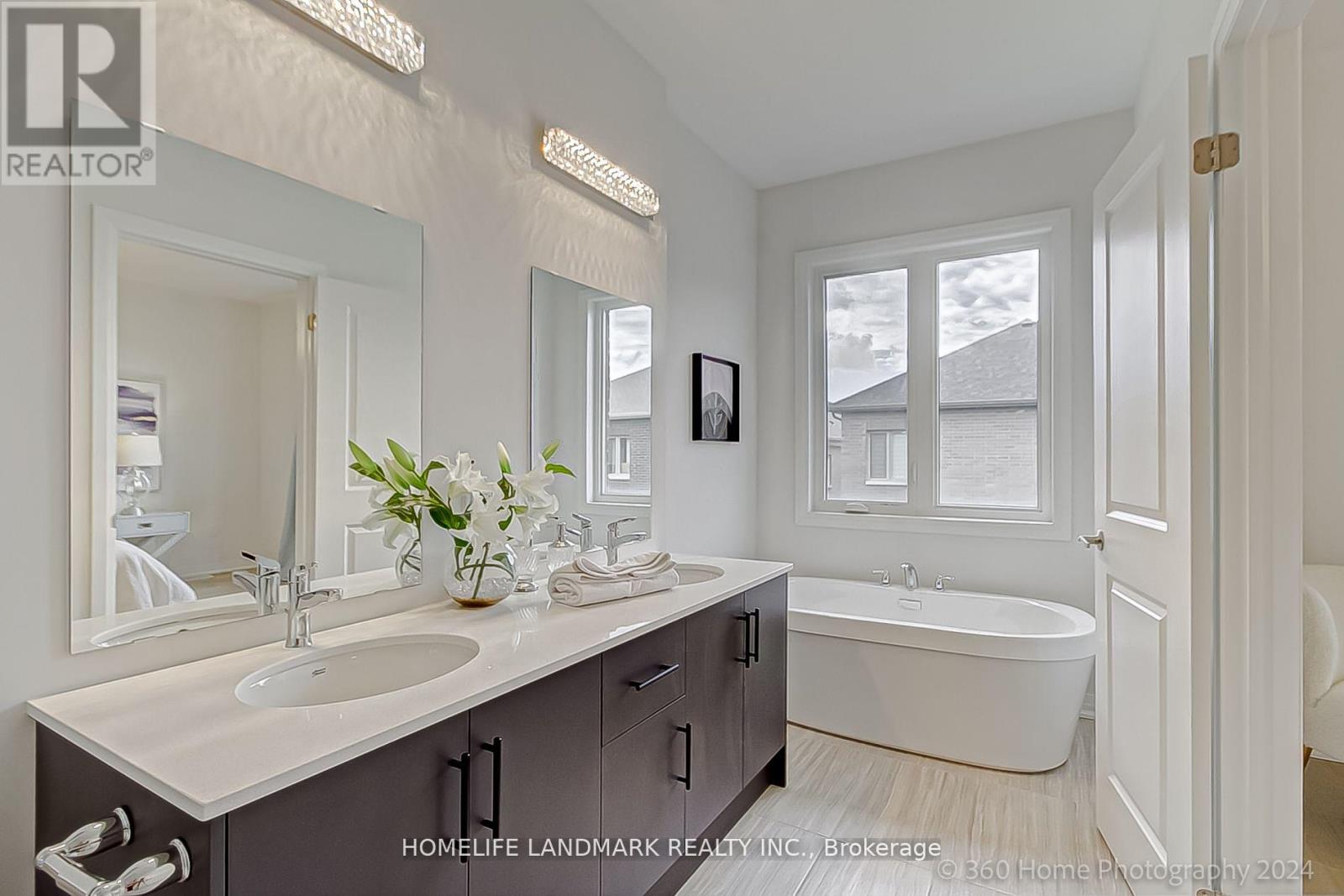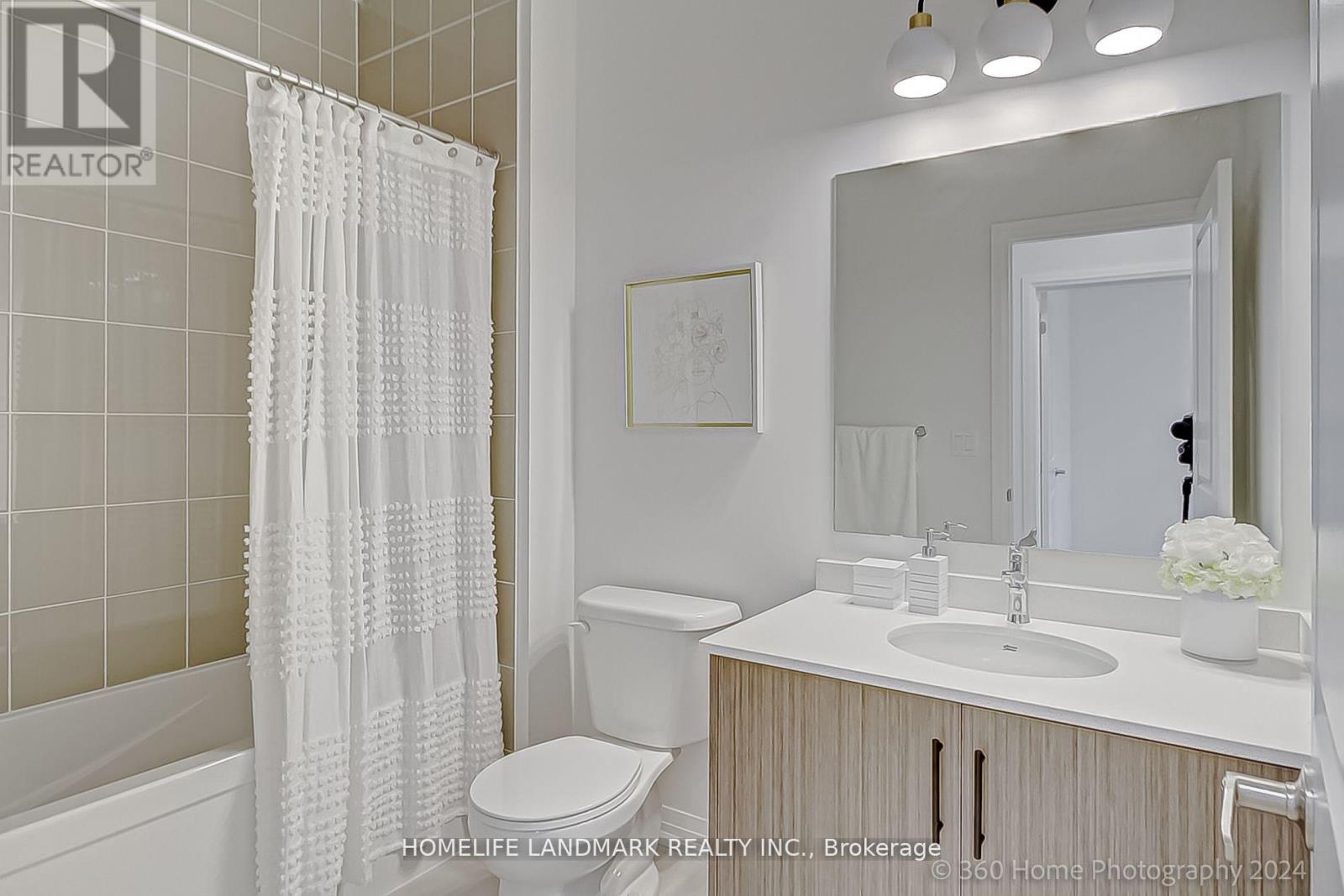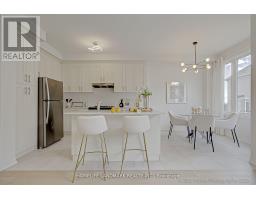3 Bedroom
3 Bathroom
Central Air Conditioning
Forced Air
$999,000
Elegant Bright Freehold Townhome! 2-yr New, No Any Fee! 9Ft & Smooth Ceilings On 1st & 2nd Floor, Beautiful Design With Efficient Open Concept Layout, Large Windows, Spacious Rooms. Modern Kitchen Boasts Stainless Steel Appliances, Quartz Counter, Centre Island. South Facing Sunfilled Great Room Walk-Out To Deck Via Huge Glass Sliding Doors. Huge Master Bedroom With 5Pc Ensuite & Large Walk/In Closet. Close to All Amenities, Parks, Schools, Restaurants, Home Depot, Costco, Hwy 404, and much more! **** EXTRAS **** Fridge, Stove, Rangehood, Dishwasher, Washer/Dryer. All Existing Window Coverings and Light Fixtures! (id:47351)
Property Details
|
MLS® Number
|
N9311105 |
|
Property Type
|
Single Family |
|
Community Name
|
Rural Richmond Hill |
|
AmenitiesNearBy
|
Park, Public Transit, Schools |
|
ParkingSpaceTotal
|
2 |
Building
|
BathroomTotal
|
3 |
|
BedroomsAboveGround
|
3 |
|
BedroomsTotal
|
3 |
|
Appliances
|
Water Heater |
|
BasementDevelopment
|
Unfinished |
|
BasementType
|
N/a (unfinished) |
|
ConstructionStyleAttachment
|
Attached |
|
CoolingType
|
Central Air Conditioning |
|
ExteriorFinish
|
Brick |
|
FlooringType
|
Hardwood |
|
FoundationType
|
Unknown |
|
HalfBathTotal
|
1 |
|
HeatingFuel
|
Natural Gas |
|
HeatingType
|
Forced Air |
|
StoriesTotal
|
2 |
|
Type
|
Row / Townhouse |
|
UtilityWater
|
Municipal Water |
Parking
Land
|
Acreage
|
No |
|
LandAmenities
|
Park, Public Transit, Schools |
|
Sewer
|
Sanitary Sewer |
|
SizeDepth
|
88 Ft ,6 In |
|
SizeFrontage
|
19 Ft ,8 In |
|
SizeIrregular
|
19.69 X 88.58 Ft |
|
SizeTotalText
|
19.69 X 88.58 Ft |
Rooms
| Level |
Type |
Length |
Width |
Dimensions |
|
Second Level |
Primary Bedroom |
4.95 m |
3.76 m |
4.95 m x 3.76 m |
|
Second Level |
Bedroom 2 |
4.57 m |
2.8 m |
4.57 m x 2.8 m |
|
Second Level |
Bedroom 3 |
3.51 m |
2.8 m |
3.51 m x 2.8 m |
|
Main Level |
Great Room |
6.1 m |
3.05 m |
6.1 m x 3.05 m |
|
Main Level |
Eating Area |
2.65 m |
2.55 m |
2.65 m x 2.55 m |
|
Main Level |
Kitchen |
3.35 m |
2.65 m |
3.35 m x 2.65 m |
Utilities
|
Cable
|
Available |
|
Sewer
|
Installed |
https://www.realtor.ca/real-estate/27394976/83-schmeltzer-crescent-richmond-hill-rural-richmond-hill














































