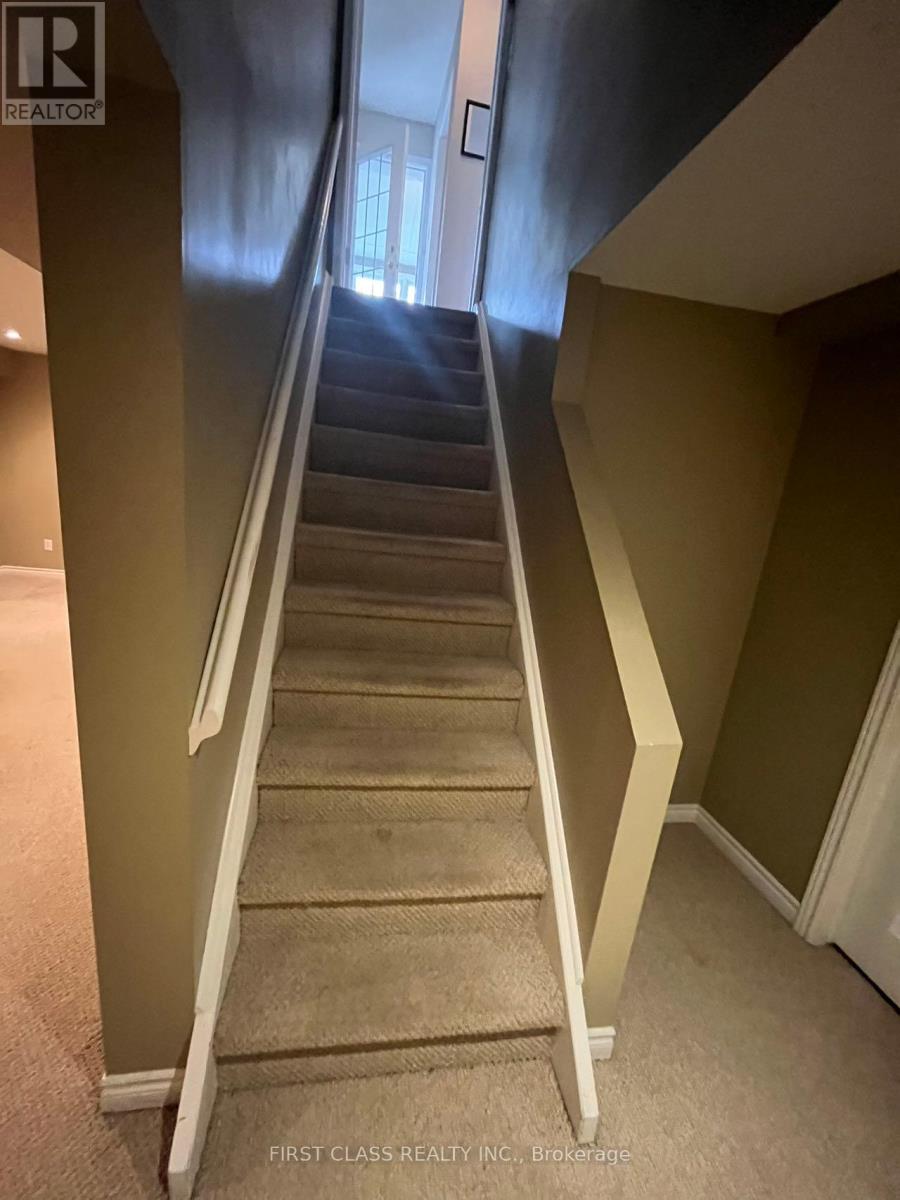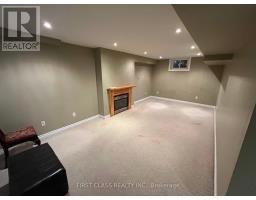4 Bedroom
2 Bathroom
Central Air Conditioning
Forced Air
$3,500 Monthly
4-bedrooms, 2-storey Detached House with a sunroom and finished basement. Can Be Furnished Or Vacant. Recently Renovated Kitchen , Pot Lights, And Abundant Storage Space, Bathrooms Have Been Updated, lush Backyard Oasis. Prime Location, Close To schools, Hospital, Library, Community Centre, Transit (Bus And Go Station), Markville Mall, Cafes, Restaurants With Easy Access To Hwy 407 . (id:47351)
Property Details
|
MLS® Number
|
N11925709 |
|
Property Type
|
Single Family |
|
Community Name
|
Bullock |
|
Amenities Near By
|
Hospital, Schools, Public Transit, Park |
|
Parking Space Total
|
5 |
Building
|
Bathroom Total
|
2 |
|
Bedrooms Above Ground
|
4 |
|
Bedrooms Total
|
4 |
|
Basement Development
|
Finished |
|
Basement Type
|
N/a (finished) |
|
Construction Style Attachment
|
Detached |
|
Cooling Type
|
Central Air Conditioning |
|
Exterior Finish
|
Brick |
|
Flooring Type
|
Hardwood, Ceramic, Carpeted |
|
Foundation Type
|
Concrete |
|
Half Bath Total
|
1 |
|
Heating Fuel
|
Natural Gas |
|
Heating Type
|
Forced Air |
|
Stories Total
|
2 |
|
Type
|
House |
|
Utility Water
|
Municipal Water |
Parking
Land
|
Acreage
|
No |
|
Fence Type
|
Fenced Yard |
|
Land Amenities
|
Hospital, Schools, Public Transit, Park |
|
Sewer
|
Sanitary Sewer |
|
Size Depth
|
110 Ft ,1 In |
|
Size Frontage
|
60 Ft |
|
Size Irregular
|
60.06 X 110.1 Ft |
|
Size Total Text
|
60.06 X 110.1 Ft |
Rooms
| Level |
Type |
Length |
Width |
Dimensions |
|
Second Level |
Primary Bedroom |
4.36 m |
3.47 m |
4.36 m x 3.47 m |
|
Second Level |
Bedroom 2 |
3.24 m |
2.81 m |
3.24 m x 2.81 m |
|
Second Level |
Bedroom 3 |
3.34 m |
4 m |
3.34 m x 4 m |
|
Second Level |
Bedroom 4 |
3.74 m |
2.62 m |
3.74 m x 2.62 m |
|
Basement |
Laundry Room |
|
|
Measurements not available |
|
Basement |
Recreational, Games Room |
6.38 m |
3.24 m |
6.38 m x 3.24 m |
|
Main Level |
Living Room |
6.15 m |
1 m |
6.15 m x 1 m |
|
Main Level |
Dining Room |
6.15 m |
3.56 m |
6.15 m x 3.56 m |
|
Main Level |
Kitchen |
3.23 m |
3.56 m |
3.23 m x 3.56 m |
|
Main Level |
Eating Area |
2.99 m |
3.06 m |
2.99 m x 3.06 m |
|
Main Level |
Sunroom |
4.95 m |
3.1 m |
4.95 m x 3.1 m |
https://www.realtor.ca/real-estate/27807190/83-lincoln-green-drive-markham-bullock-bullock


































