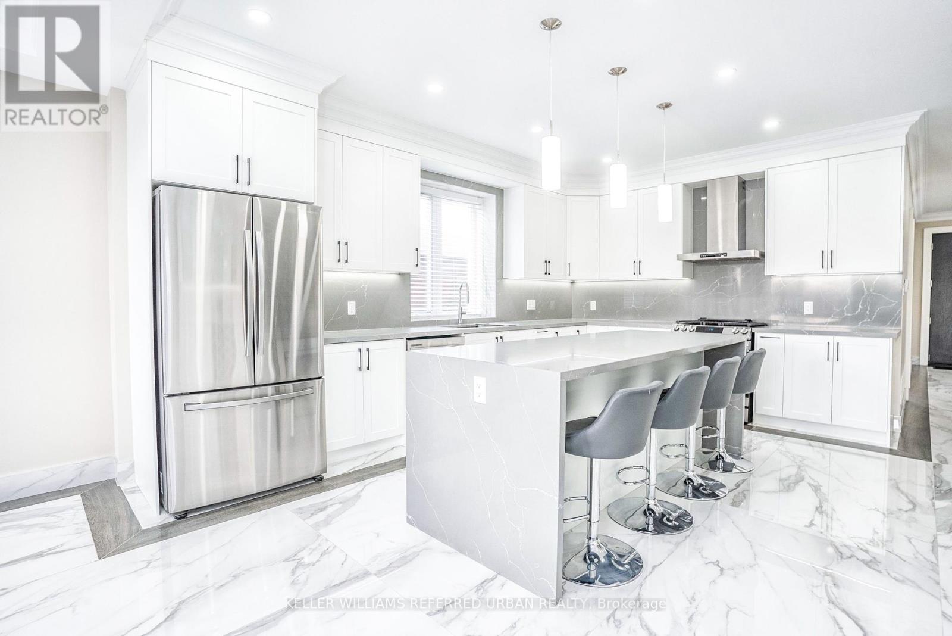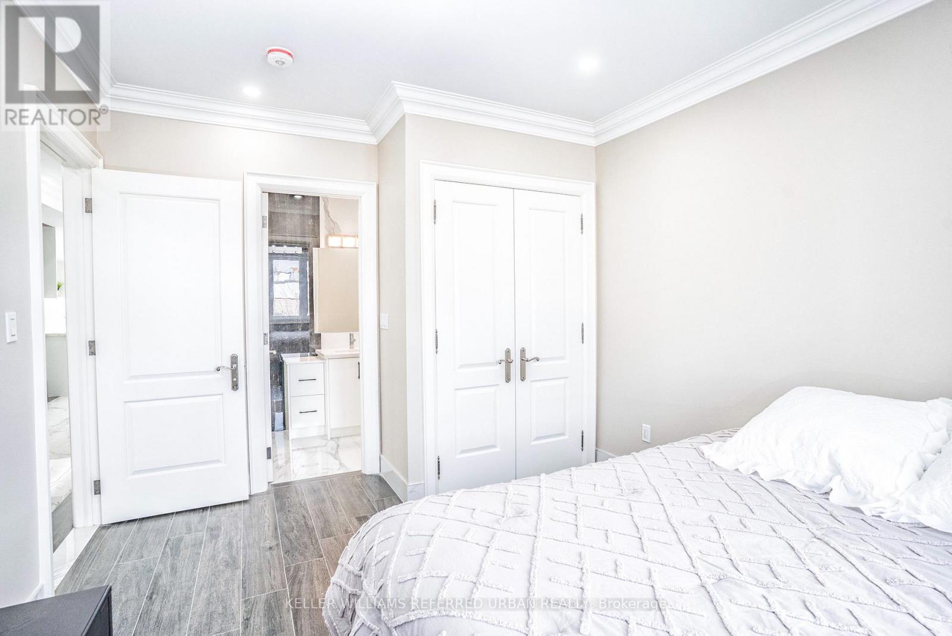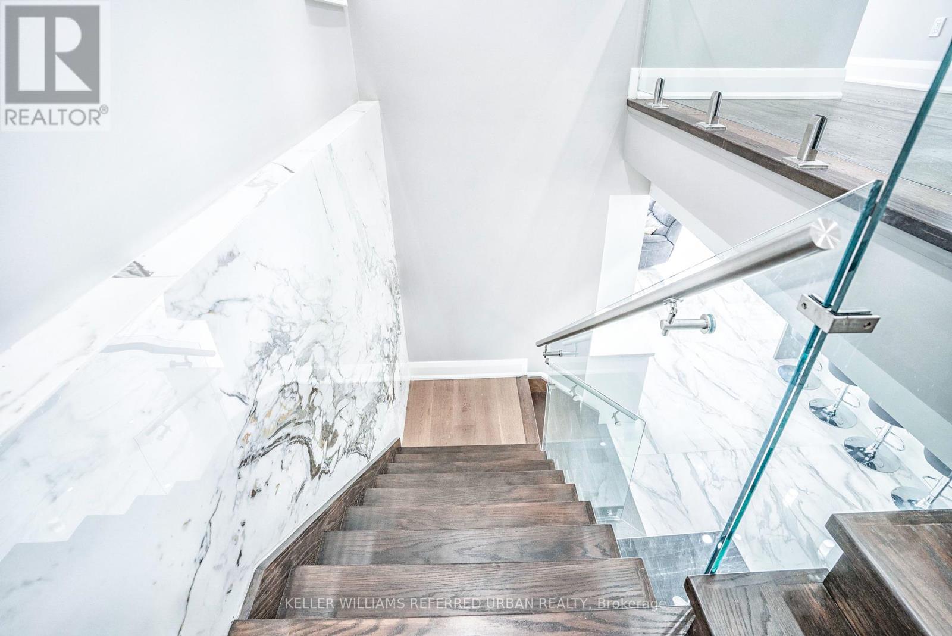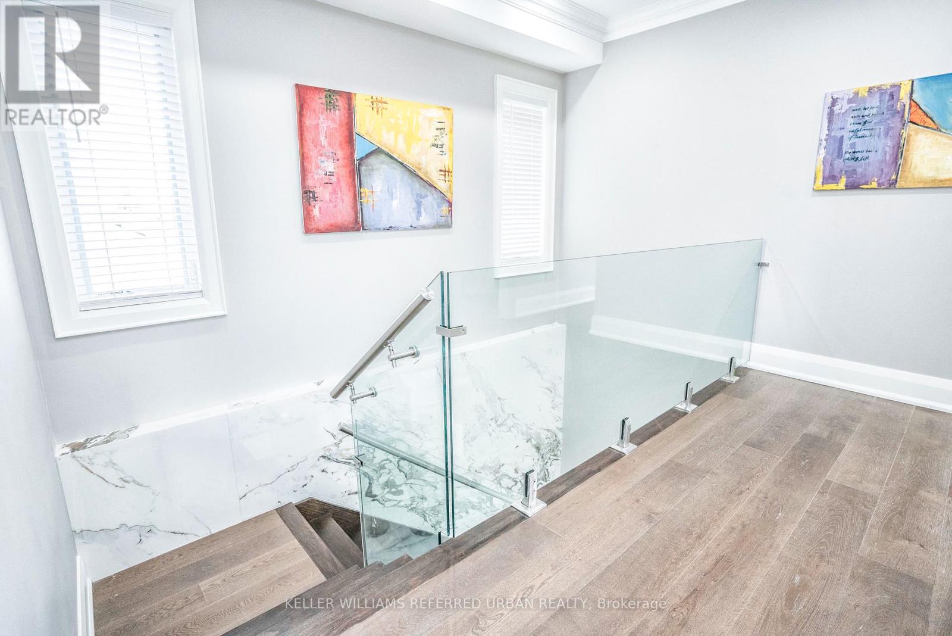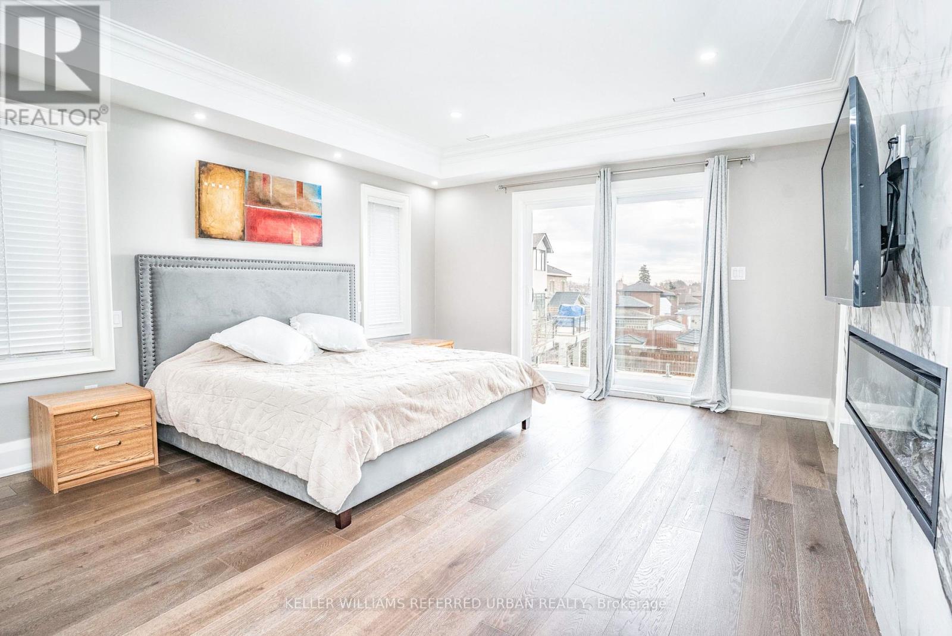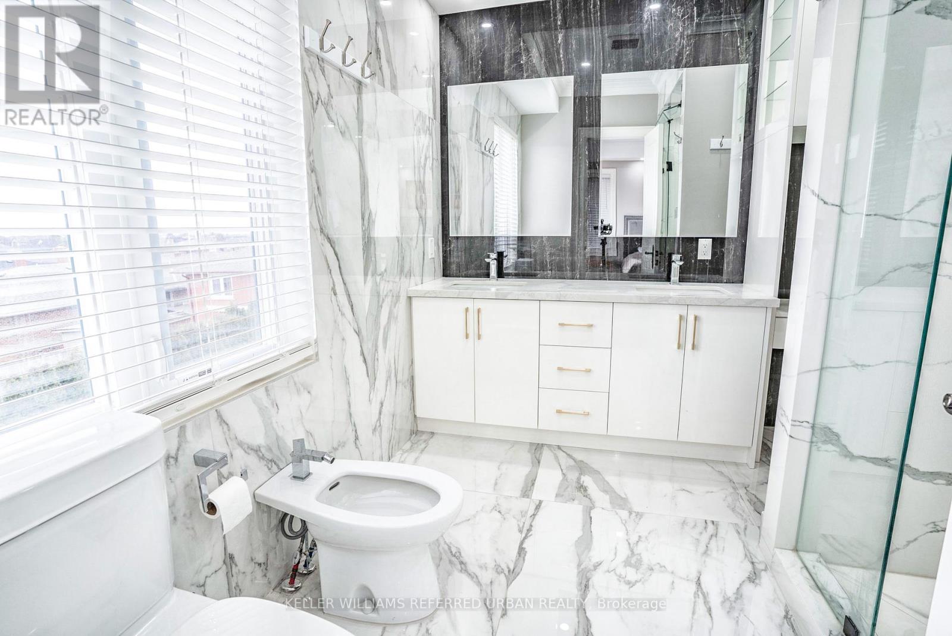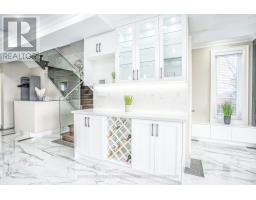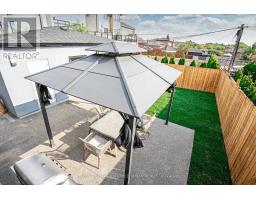7 Bedroom
6 Bathroom
Fireplace
Central Air Conditioning
Forced Air
$2,089,000
Builder's Own Custom Home! Beautiful bright main level features Porcelain tile throughout, pot lights, high ceilings, & a gourmet kitchen featuring Quartz counters & backsplash Kitchen features a large Quartz eat-in island. Tons of natural light, with a walk-out to the backyard from the living &dining. Heated flooring throughout the main level, as well as sound proofing between main & 2ndfloor. Front Office w/ 3 pc ensuite on Main level, can also be used as an in-law suite! 4 generously sized bedrooms. Primary Bedroom w/ Balcony, 5 pc ensuite, and huge Walk in Closet! Featuring 2basement apartments w/ separate entrances & separate ensuite laundries! Sound insulation between all floors for complete privacy between Main levels and 2 income producing basement units. Basement is fully tenanted with amazing income! Detached finished & heated garage with it's own panel ready for your EV charger! Fully heated driveway with tons of parking space... say goodbye to shovelling! **** EXTRAS **** Separate entrance to 2 Basement Units rented for a combined $3750/ month all inclusive, on leasesuntil Dec 31, 2024. (id:47351)
Property Details
|
MLS® Number
|
W9346401 |
|
Property Type
|
Single Family |
|
Community Name
|
Maple Leaf |
|
ParkingSpaceTotal
|
7 |
Building
|
BathroomTotal
|
6 |
|
BedroomsAboveGround
|
4 |
|
BedroomsBelowGround
|
3 |
|
BedroomsTotal
|
7 |
|
Appliances
|
Central Vacuum, Dishwasher, Dryer, Refrigerator, Two Stoves, Two Washers, Window Coverings |
|
BasementFeatures
|
Apartment In Basement, Separate Entrance |
|
BasementType
|
N/a |
|
ConstructionStyleAttachment
|
Detached |
|
CoolingType
|
Central Air Conditioning |
|
ExteriorFinish
|
Stone, Stucco |
|
FireplacePresent
|
Yes |
|
FlooringType
|
Porcelain Tile, Hardwood |
|
FoundationType
|
Unknown |
|
HalfBathTotal
|
1 |
|
HeatingFuel
|
Natural Gas |
|
HeatingType
|
Forced Air |
|
StoriesTotal
|
2 |
|
Type
|
House |
|
UtilityWater
|
Municipal Water |
Parking
Land
|
Acreage
|
No |
|
Sewer
|
Sanitary Sewer |
|
SizeDepth
|
120 Ft |
|
SizeFrontage
|
40 Ft |
|
SizeIrregular
|
40 X 120 Ft |
|
SizeTotalText
|
40 X 120 Ft |
Rooms
| Level |
Type |
Length |
Width |
Dimensions |
|
Basement |
Kitchen |
4.98 m |
3.36 m |
4.98 m x 3.36 m |
|
Basement |
Bedroom |
3.52 m |
3.68 m |
3.52 m x 3.68 m |
|
Basement |
Kitchen |
4.62 m |
6.84 m |
4.62 m x 6.84 m |
|
Basement |
Bedroom |
3.71 m |
3.52 m |
3.71 m x 3.52 m |
|
Main Level |
Living Room |
7.32 m |
4.98 m |
7.32 m x 4.98 m |
|
Main Level |
Dining Room |
3.01 m |
4.98 m |
3.01 m x 4.98 m |
|
Main Level |
Kitchen |
5.14 m |
5.29 m |
5.14 m x 5.29 m |
|
Main Level |
Bedroom |
4.1 m |
3.36 m |
4.1 m x 3.36 m |
|
Upper Level |
Primary Bedroom |
4.35 m |
5 m |
4.35 m x 5 m |
|
Upper Level |
Bedroom 2 |
4.3 m |
3.58 m |
4.3 m x 3.58 m |
|
Upper Level |
Bedroom 3 |
3.6 m |
3.62 m |
3.6 m x 3.62 m |
|
Upper Level |
Bedroom 4 |
2.83 m |
3.53 m |
2.83 m x 3.53 m |
https://www.realtor.ca/real-estate/27406831/83-floral-parkway-toronto-maple-leaf-maple-leaf










