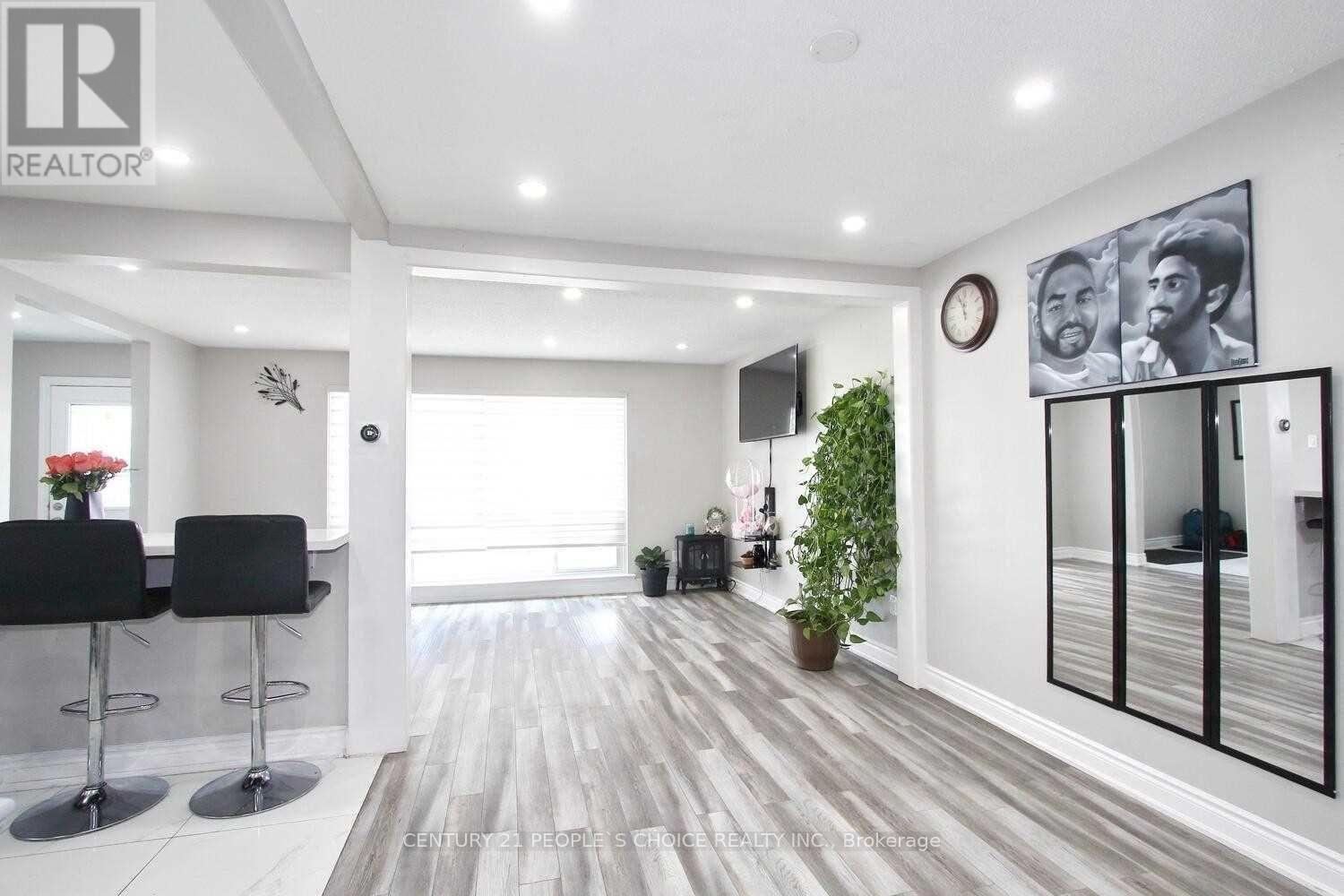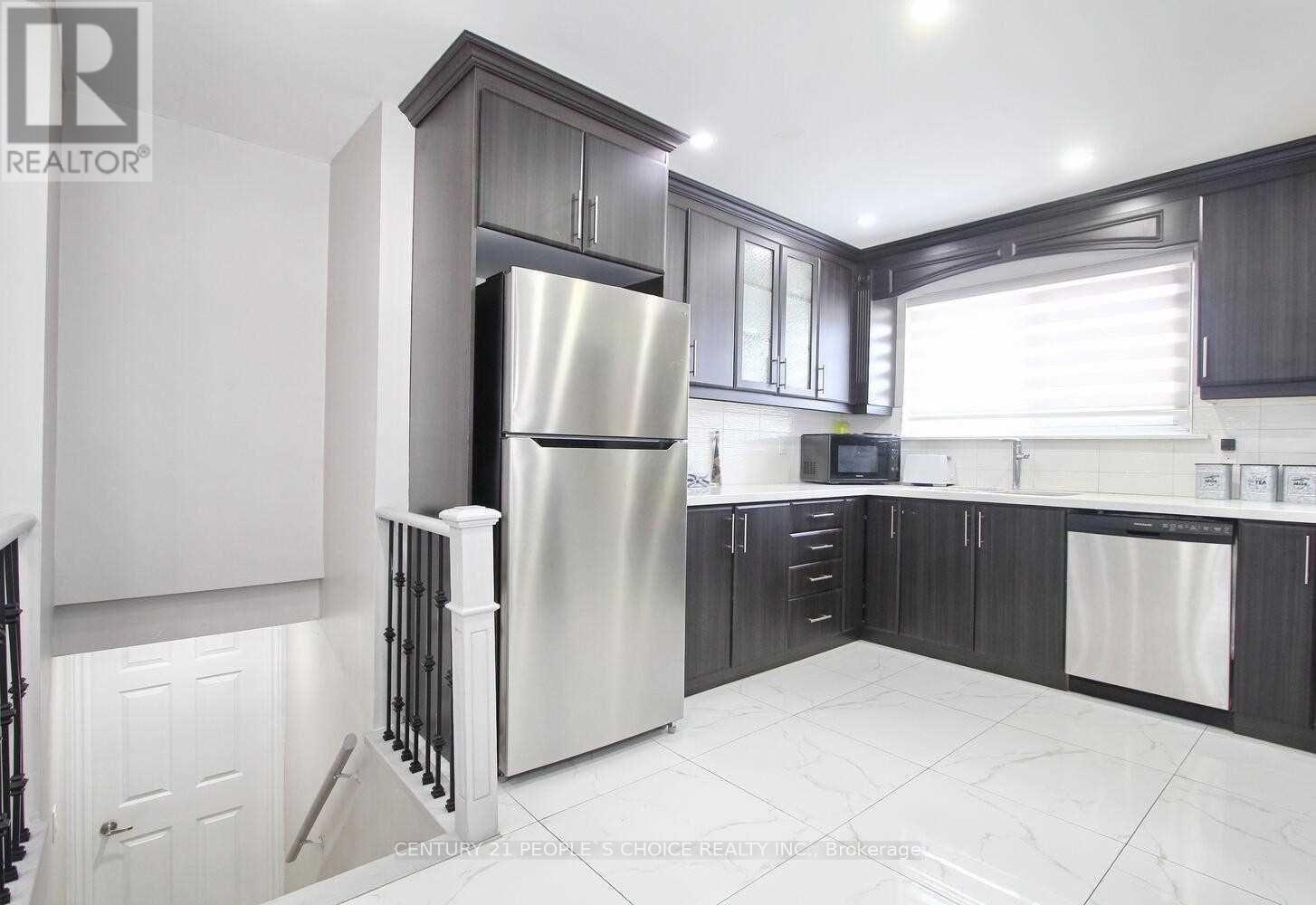3 Bedroom
1 Bathroom
Fireplace
Central Air Conditioning
Forced Air
$2,800 Monthly
Must See This House, Close All Major Amenities, Big Size Lot, Semi Detached 3 Bdrm , With Sep Entrance, Fully Tastefully Renovated, Stucco Exterior, Porcelain Tiles24""*24"", Sep Laundry In Bsmt, New Kitchen Cabinets, More Than 6 Cars Parking, Backsplash, Quartz Countertops, Much More In Upgrade. **** EXTRAS **** Ss Appliances On Main Floor (id:47351)
Property Details
|
MLS® Number
|
W11931789 |
|
Property Type
|
Single Family |
|
Community Name
|
Bramalea Road South Gateway |
|
Features
|
Carpet Free |
|
ParkingSpaceTotal
|
6 |
Building
|
BathroomTotal
|
1 |
|
BedroomsAboveGround
|
3 |
|
BedroomsTotal
|
3 |
|
ConstructionStyleAttachment
|
Semi-detached |
|
ConstructionStyleSplitLevel
|
Backsplit |
|
CoolingType
|
Central Air Conditioning |
|
ExteriorFinish
|
Brick, Stucco |
|
FireplacePresent
|
Yes |
|
FlooringType
|
Laminate, Porcelain Tile |
|
FoundationType
|
Concrete |
|
HeatingFuel
|
Natural Gas |
|
HeatingType
|
Forced Air |
|
Type
|
House |
|
UtilityWater
|
Municipal Water |
Land
|
Acreage
|
No |
|
Sewer
|
Sanitary Sewer |
|
SizeDepth
|
120 Ft |
|
SizeFrontage
|
41 Ft ,6 In |
|
SizeIrregular
|
41.55 X 120 Ft |
|
SizeTotalText
|
41.55 X 120 Ft |
Rooms
| Level |
Type |
Length |
Width |
Dimensions |
|
Main Level |
Living Room |
5.3 m |
3.4 m |
5.3 m x 3.4 m |
|
Main Level |
Dining Room |
3.5 m |
2.9 m |
3.5 m x 2.9 m |
|
Main Level |
Kitchen |
4.1 m |
3.4 m |
4.1 m x 3.4 m |
|
Upper Level |
Primary Bedroom |
4 m |
3.6 m |
4 m x 3.6 m |
|
Upper Level |
Bedroom 2 |
3.8 m |
2.8 m |
3.8 m x 2.8 m |
|
Upper Level |
Bedroom 3 |
2.6 m |
2.6 m |
2.6 m x 2.6 m |
|
Upper Level |
Bathroom |
|
|
Measurements not available |
https://www.realtor.ca/real-estate/27821337/83-fallingdale-crescent-brampton-bramalea-road-south-gateway-bramalea-road-south-gateway














