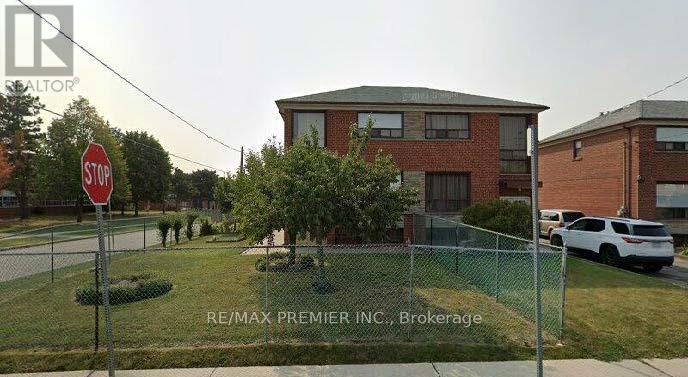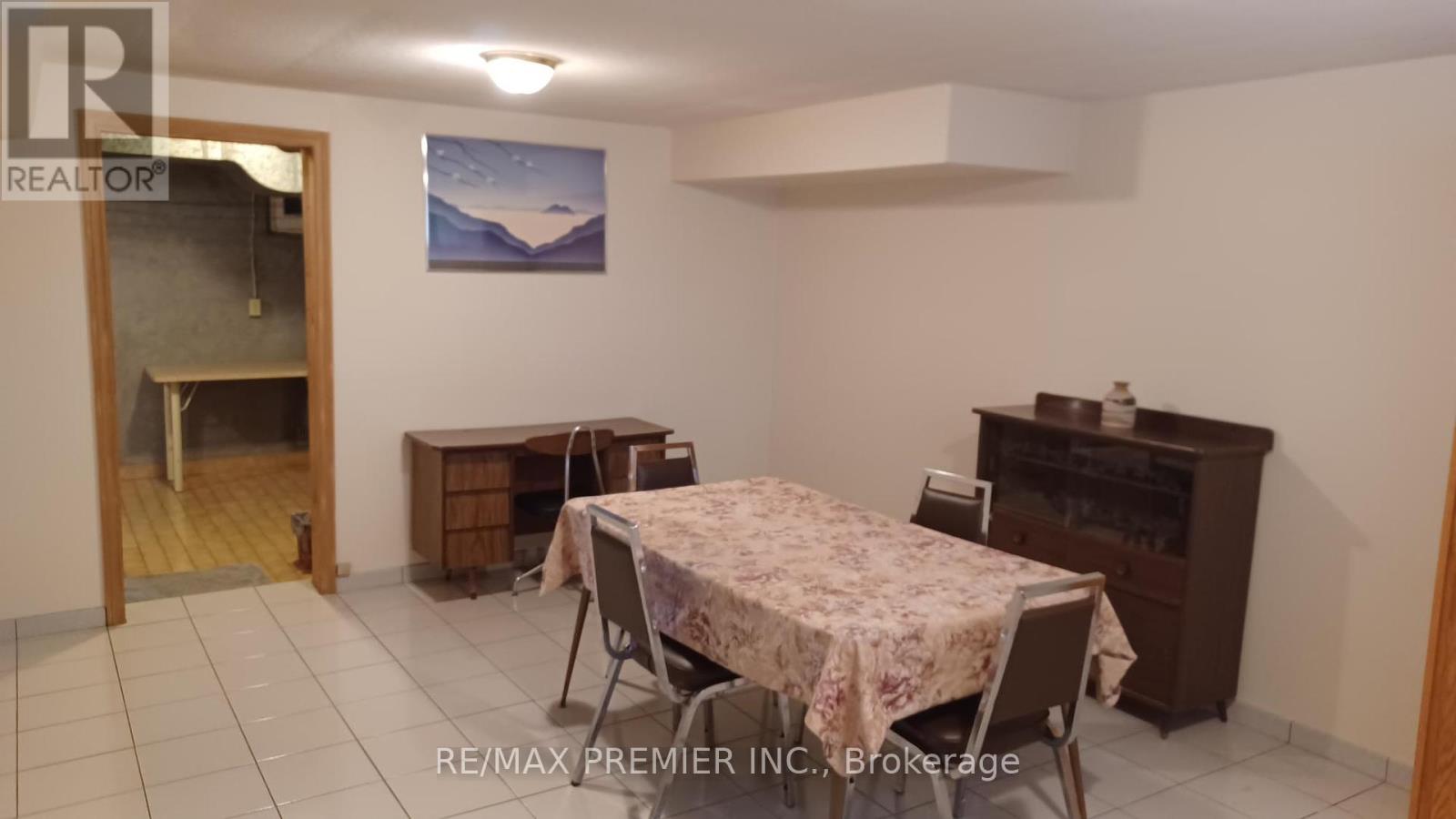3 Bedroom
2 Bathroom
Fireplace
Central Air Conditioning
Forced Air
$998,000
North York Property! walking distance to stores, TTC to downtown access, schools, and parks. Corner lot with separate walk up from basement and walk out for living room to patio. Main Floor Fridge, stove, lower floor stove, washer dryer. All electrical fixtures and all window coverings. Property in as is/ where condition with no representation and warranties. (id:47351)
Property Details
|
MLS® Number
|
W8489408 |
|
Property Type
|
Single Family |
|
Community Name
|
Glenfield-Jane Heights |
|
Parking Space Total
|
3 |
Building
|
Bathroom Total
|
2 |
|
Bedrooms Above Ground
|
3 |
|
Bedrooms Total
|
3 |
|
Basement Development
|
Partially Finished |
|
Basement Features
|
Separate Entrance |
|
Basement Type
|
N/a (partially Finished) |
|
Construction Style Attachment
|
Semi-detached |
|
Cooling Type
|
Central Air Conditioning |
|
Exterior Finish
|
Brick |
|
Fireplace Present
|
Yes |
|
Foundation Type
|
Unknown |
|
Heating Fuel
|
Natural Gas |
|
Heating Type
|
Forced Air |
|
Stories Total
|
2 |
|
Type
|
House |
|
Utility Water
|
Municipal Water |
Parking
Land
|
Acreage
|
No |
|
Sewer
|
Sanitary Sewer |
|
Size Irregular
|
34.25 X 115 Ft |
|
Size Total Text
|
34.25 X 115 Ft|under 1/2 Acre |
Rooms
| Level |
Type |
Length |
Width |
Dimensions |
|
Second Level |
Bedroom |
3 m |
3.75 m |
3 m x 3.75 m |
|
Second Level |
Bedroom 2 |
2.67 m |
2.97 m |
2.67 m x 2.97 m |
|
Second Level |
Bedroom 3 |
3.94 m |
3.27 m |
3.94 m x 3.27 m |
|
Lower Level |
Great Room |
3.9 m |
5.4 m |
3.9 m x 5.4 m |
|
Lower Level |
Utility Room |
2.82 m |
5.4 m |
2.82 m x 5.4 m |
|
Main Level |
Kitchen |
3.2 m |
3.7 m |
3.2 m x 3.7 m |
|
Main Level |
Family Room |
4.06 m |
4.75 m |
4.06 m x 4.75 m |
|
Main Level |
Dining Room |
2.8 m |
3.75 m |
2.8 m x 3.75 m |
|
Main Level |
Living Room |
3.4 m |
6.7 m |
3.4 m x 6.7 m |
Utilities
|
Cable
|
Available |
|
Sewer
|
Installed |
https://www.realtor.ca/real-estate/27106757/83-dombey-road-toronto-glenfield-jane-heights




































