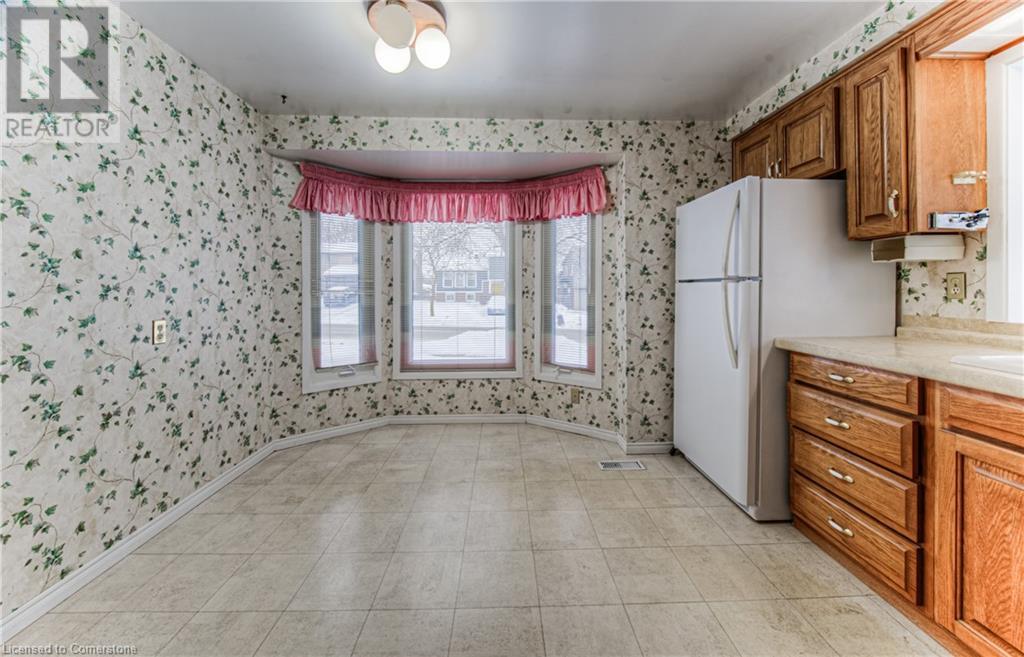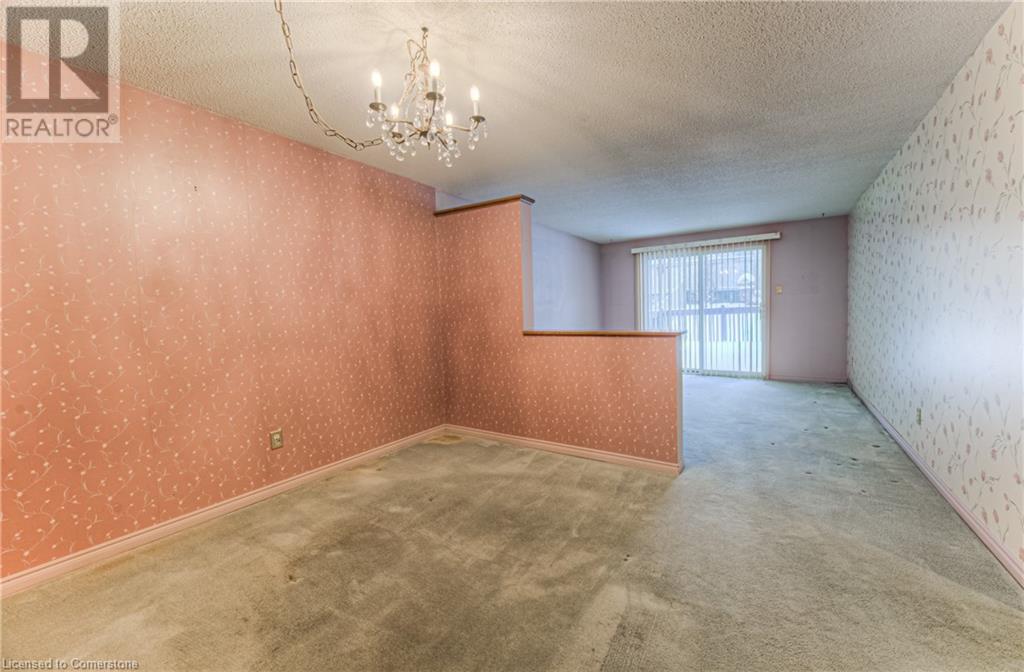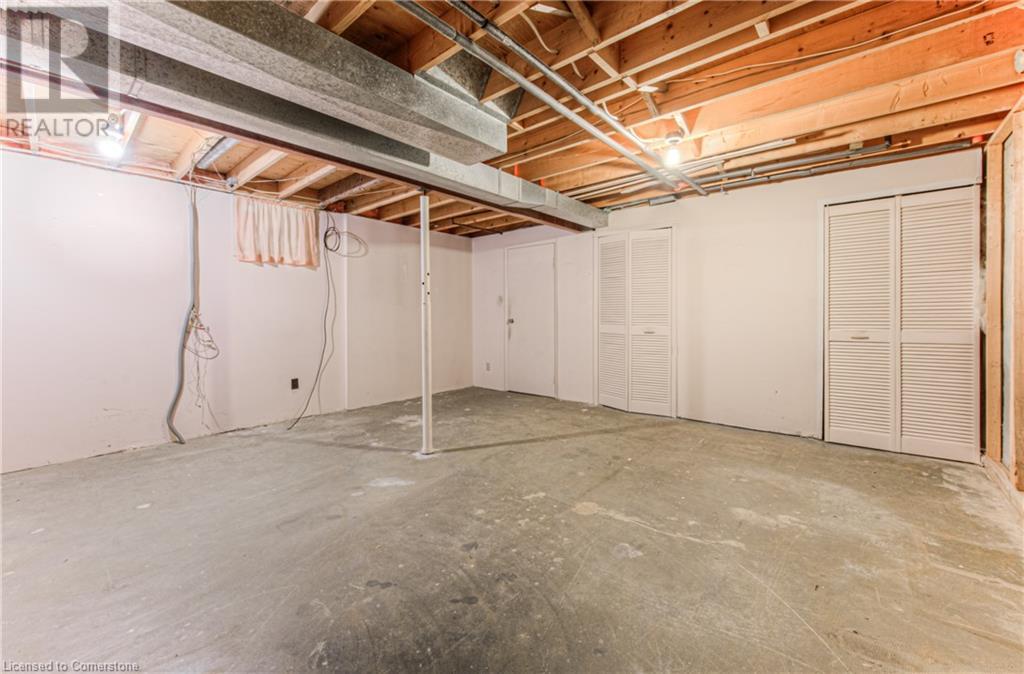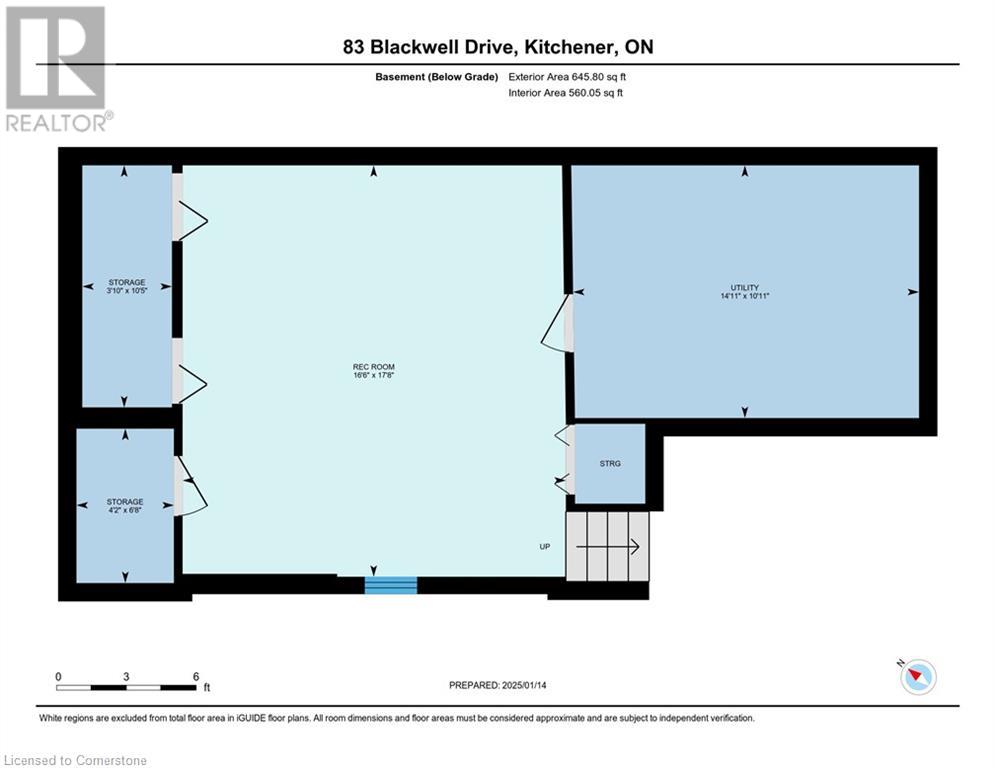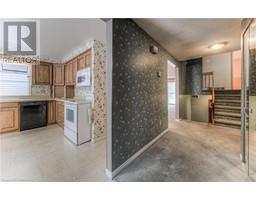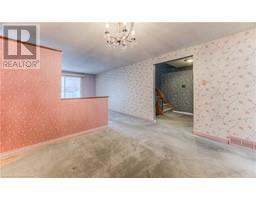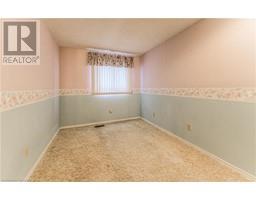3 Bedroom
3 Bathroom
2269.14 sqft
Fireplace
Central Air Conditioning
Forced Air
$700,000
OPEN HOUSE: SUNDAY, JANUARY 19, 2-4PM: This 3-bedroom, 2.5-bathroom backsplit home offers over 1,700 sq. ft. of living space, plus an unfinished basement, providing ample room to customize and make it your own. Completely separate entrance to the backyard. The primary bedroom features a convenient ensuite, while the spacious eat-in kitchen, living room, and dining room are ready for your personal touch and updates. With generously sized bedrooms, a full two-car garage, and a large, partially fenced yard, this property has endless potential. With a few cosmetic updates, this home can truly shine! TREBB # X11923932 https://unbranded.youriguide.com/83_blackwell_drive_kitchener_on/ (id:47351)
Property Details
|
MLS® Number
|
40690220 |
|
Property Type
|
Single Family |
|
AmenitiesNearBy
|
Hospital, Schools |
|
CommunityFeatures
|
School Bus |
|
EquipmentType
|
Water Heater |
|
Features
|
Automatic Garage Door Opener |
|
ParkingSpaceTotal
|
4 |
|
RentalEquipmentType
|
Water Heater |
Building
|
BathroomTotal
|
3 |
|
BedroomsAboveGround
|
3 |
|
BedroomsTotal
|
3 |
|
Appliances
|
Dishwasher, Dryer, Refrigerator, Stove, Washer, Window Coverings |
|
BasementDevelopment
|
Partially Finished |
|
BasementType
|
Full (partially Finished) |
|
ConstructedDate
|
1978 |
|
ConstructionStyleAttachment
|
Detached |
|
CoolingType
|
Central Air Conditioning |
|
ExteriorFinish
|
Brick, Other |
|
FireplaceFuel
|
Wood |
|
FireplacePresent
|
Yes |
|
FireplaceTotal
|
1 |
|
FireplaceType
|
Other - See Remarks |
|
FoundationType
|
Poured Concrete |
|
HalfBathTotal
|
1 |
|
HeatingFuel
|
Natural Gas |
|
HeatingType
|
Forced Air |
|
SizeInterior
|
2269.14 Sqft |
|
Type
|
House |
|
UtilityWater
|
Municipal Water |
Parking
Land
|
Acreage
|
No |
|
FenceType
|
Partially Fenced |
|
LandAmenities
|
Hospital, Schools |
|
Sewer
|
Municipal Sewage System |
|
SizeDepth
|
115 Ft |
|
SizeFrontage
|
50 Ft |
|
SizeTotalText
|
Under 1/2 Acre |
|
ZoningDescription
|
R2a |
Rooms
| Level |
Type |
Length |
Width |
Dimensions |
|
Second Level |
Primary Bedroom |
|
|
10'11'' x 16'7'' |
|
Second Level |
Bedroom |
|
|
8'5'' x 13'3'' |
|
Second Level |
Bedroom |
|
|
8'5'' x 13'3'' |
|
Second Level |
4pc Bathroom |
|
|
Measurements not available |
|
Second Level |
2pc Bathroom |
|
|
Measurements not available |
|
Basement |
Utility Room |
|
|
10'11'' x 14'11'' |
|
Basement |
Storage |
|
|
6'8'' x 4'2'' |
|
Basement |
Recreation Room |
|
|
17'8'' x 16'6'' |
|
Lower Level |
Laundry Room |
|
|
10'5'' x 8'3'' |
|
Lower Level |
Family Room |
|
|
24'2'' x 12'8'' |
|
Lower Level |
3pc Bathroom |
|
|
Measurements not available |
|
Main Level |
Living Room |
|
|
11'8'' x 14'6'' |
|
Main Level |
Eat In Kitchen |
|
|
11'8'' x 14'6'' |
|
Main Level |
Dining Room |
|
|
11'8'' x 11'1'' |
https://www.realtor.ca/real-estate/27803310/83-blackwell-drive-kitchener











