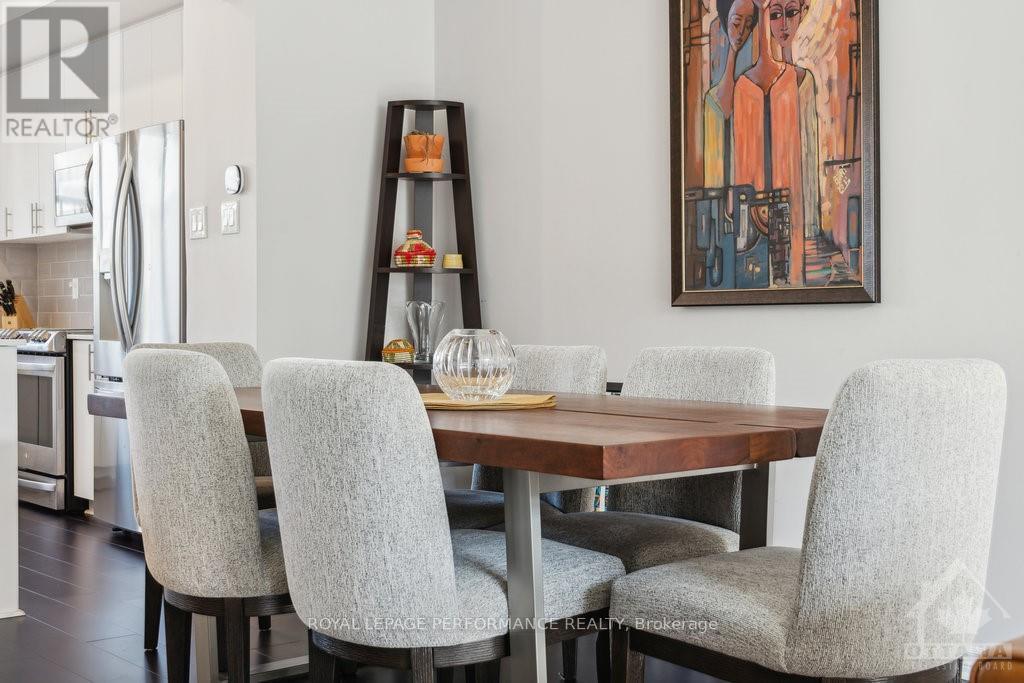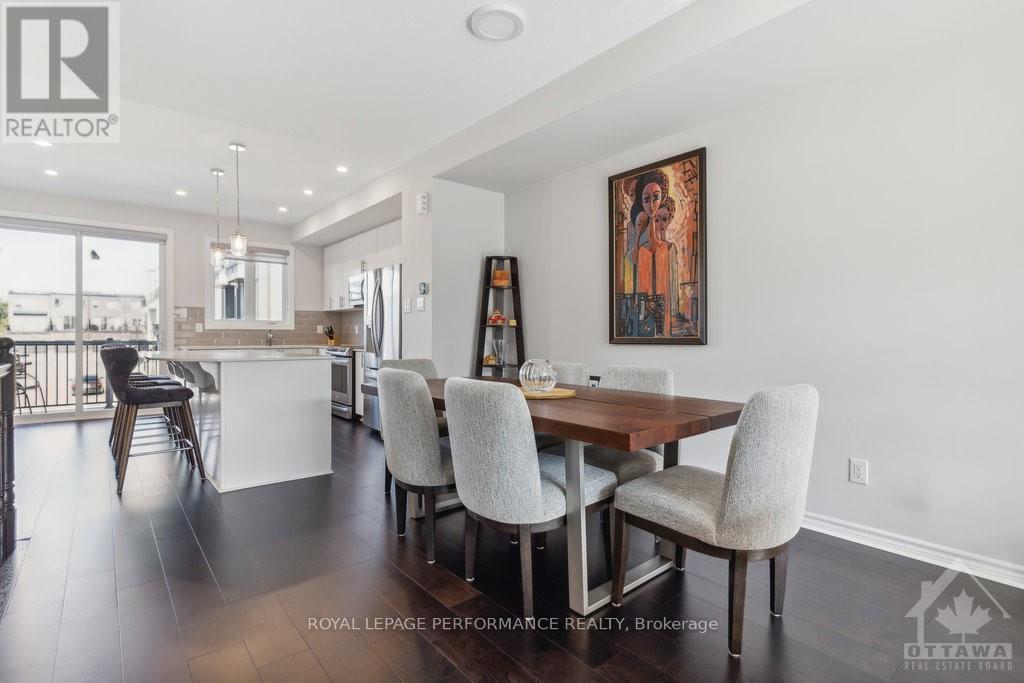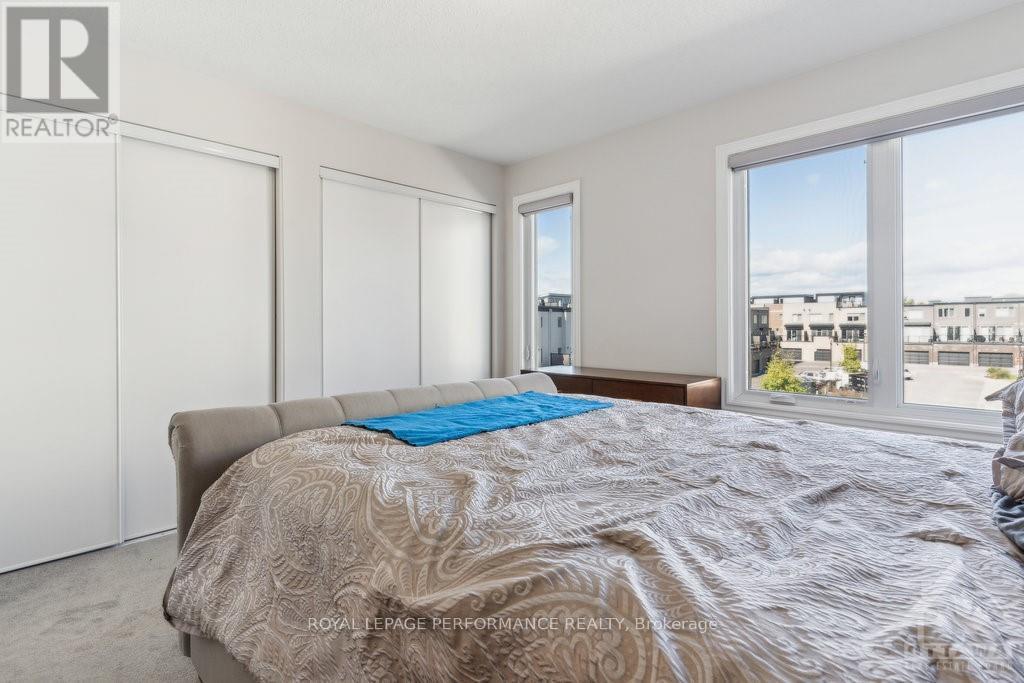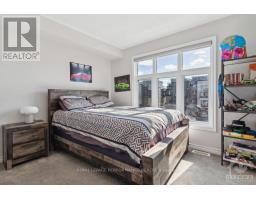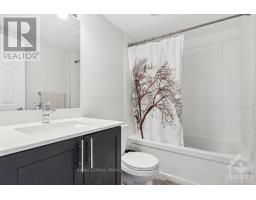2 Bedroom
4 Bathroom
Central Air Conditioning
Forced Air
$629,900
Flooring: Tile, Flooring: Hardwood, Welcome to this stunning 2-bedroom + den townhouse in the highly sought-after Wateridge Village! Bathed in natural light from its south-facing orientation, this charming 3-storey home boasts a spacious layout perfect for modern living. Enjoy cooking in the upgraded kitchen featuring quartz countertops and stainless steel appliances, making meal prep a joy. The oversized garage offers ample storage and convenience, while an extra powder room adds to the functionality. Don't miss this opportunity to own a beautifully maintained townhouse in a vibrant community—schedule your viewing today!, Flooring: Carpet Wall To Wall (id:47351)
Property Details
|
MLS® Number
|
X9522046 |
|
Property Type
|
Single Family |
|
Neigbourhood
|
Wateridge Village |
|
Community Name
|
3104 - CFB Rockcliffe and Area |
|
AmenitiesNearBy
|
Public Transit |
|
ParkingSpaceTotal
|
1 |
Building
|
BathroomTotal
|
4 |
|
BedroomsAboveGround
|
2 |
|
BedroomsTotal
|
2 |
|
Appliances
|
Dishwasher, Dryer, Hood Fan, Microwave, Refrigerator, Stove, Washer |
|
ConstructionStyleAttachment
|
Attached |
|
CoolingType
|
Central Air Conditioning |
|
ExteriorFinish
|
Brick |
|
FoundationType
|
Slab |
|
HeatingFuel
|
Natural Gas |
|
HeatingType
|
Forced Air |
|
StoriesTotal
|
3 |
|
Type
|
Row / Townhouse |
|
UtilityWater
|
Municipal Water |
Parking
Land
|
Acreage
|
No |
|
LandAmenities
|
Public Transit |
|
Sewer
|
Sanitary Sewer |
|
SizeDepth
|
59 Ft ,3 In |
|
SizeFrontage
|
15 Ft ,6 In |
|
SizeIrregular
|
15.57 X 59.32 Ft ; 0 |
|
SizeTotalText
|
15.57 X 59.32 Ft ; 0 |
|
ZoningDescription
|
R5y[2458] |
Rooms
| Level |
Type |
Length |
Width |
Dimensions |
|
Second Level |
Kitchen |
4.49 m |
3.58 m |
4.49 m x 3.58 m |
|
Second Level |
Dining Room |
3.5 m |
3.55 m |
3.5 m x 3.55 m |
|
Second Level |
Living Room |
2.92 m |
4.16 m |
2.92 m x 4.16 m |
|
Second Level |
Bathroom |
|
|
Measurements not available |
|
Third Level |
Bedroom |
3.78 m |
3.3 m |
3.78 m x 3.3 m |
|
Third Level |
Bathroom |
|
|
Measurements not available |
|
Third Level |
Primary Bedroom |
3.78 m |
3.47 m |
3.78 m x 3.47 m |
|
Third Level |
Bathroom |
|
|
Measurements not available |
|
Main Level |
Utility Room |
1.49 m |
1.57 m |
1.49 m x 1.57 m |
|
Main Level |
Family Room |
2.87 m |
3.53 m |
2.87 m x 3.53 m |
|
Main Level |
Bathroom |
1.37 m |
1.6 m |
1.37 m x 1.6 m |
|
Main Level |
Other |
4.49 m |
6.09 m |
4.49 m x 6.09 m |
https://www.realtor.ca/real-estate/27524209/827-mikinak-road-ottawa-3104-cfb-rockcliffe-and-area



