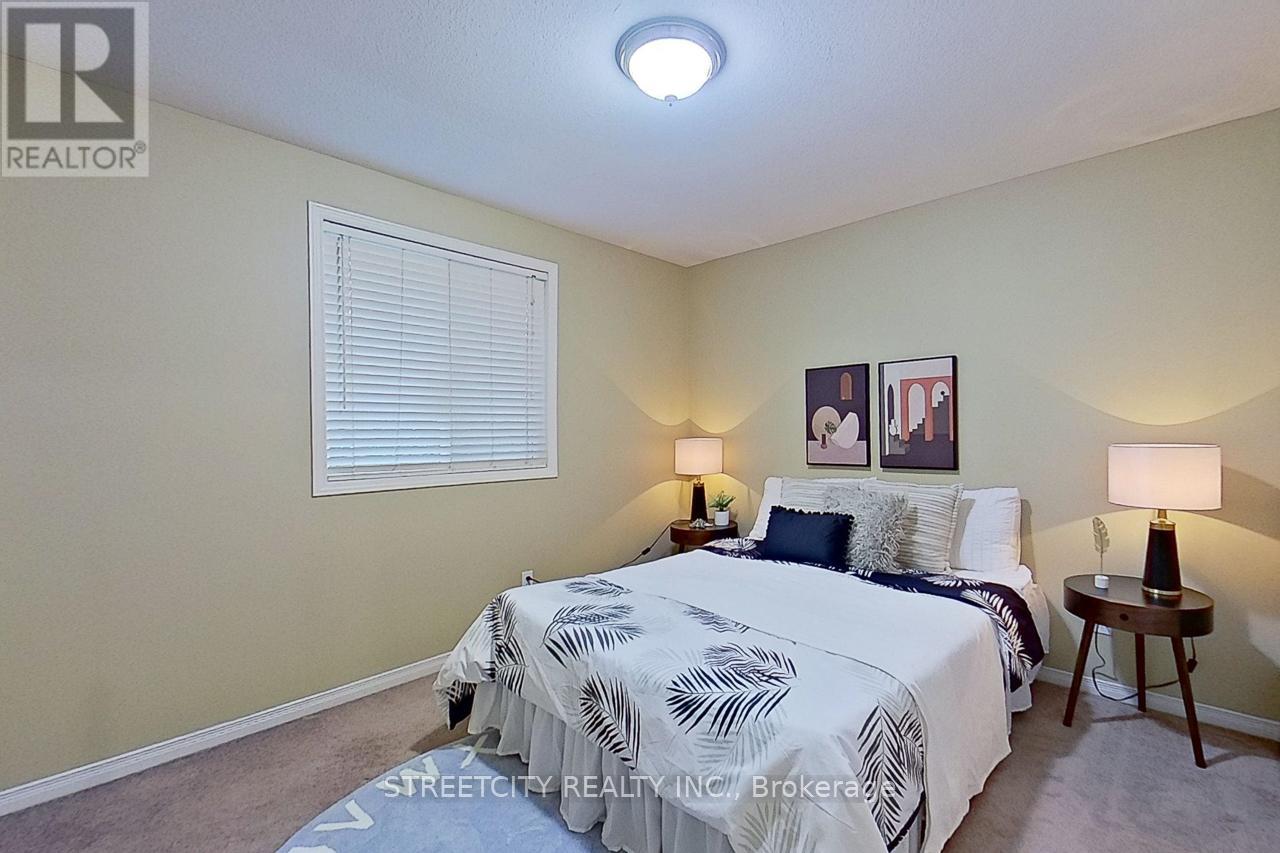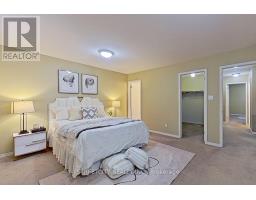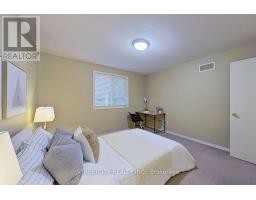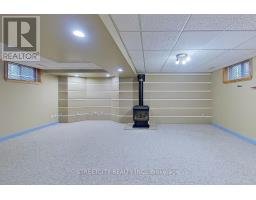$699,900
A great opportunity for buyers and investors! This 2 story single house with 3 bedrooms, 3.5 bath, and double car garage is located in one of the most desirable neighborhoods in Northwest London. The open concept main floor with great room with a gas fireplace, kitchen and dining area, patio door lead to sundeck. Upstairs has a primary bedroom with ensuite. Two other good size bedrooms and a main bathroom. The basement is fully finished with another full bath. newer furnace and heat pump/air condition(1 year old), two years old washer, It is close to restaurants, shopping area, bus stops to Western University and Fanshawe College. offer date:July 16th before 2:00pm, grace time to 3:00 pm. (id:47351)
Open House
This property has open houses!
2:00 pm
Ends at:4:00 pm
2:00 pm
Ends at:4:00 pm
Property Details
| MLS® Number | X9008870 |
| Property Type | Single Family |
| Amenities Near By | Hospital |
| Parking Space Total | 4 |
Building
| Bathroom Total | 4 |
| Bedrooms Above Ground | 3 |
| Bedrooms Below Ground | 1 |
| Bedrooms Total | 4 |
| Appliances | Water Meter, Dishwasher, Dryer, Refrigerator, Stove, Washer |
| Basement Development | Partially Finished |
| Basement Type | Full (partially Finished) |
| Construction Style Attachment | Detached |
| Cooling Type | Central Air Conditioning |
| Exterior Finish | Brick, Vinyl Siding |
| Fireplace Present | Yes |
| Foundation Type | Poured Concrete |
| Half Bath Total | 1 |
| Heating Fuel | Natural Gas |
| Heating Type | Heat Pump |
| Stories Total | 2 |
| Type | House |
| Utility Water | Municipal Water |
Parking
| Attached Garage |
Land
| Acreage | No |
| Fence Type | Fenced Yard |
| Land Amenities | Hospital |
| Sewer | Sanitary Sewer |
| Size Depth | 101 Ft |
| Size Frontage | 33 Ft |
| Size Irregular | 33.79 X 101.79 Ft |
| Size Total Text | 33.79 X 101.79 Ft|under 1/2 Acre |
Rooms
| Level | Type | Length | Width | Dimensions |
|---|---|---|---|---|
| Second Level | Bedroom | 5.23 m | 3.76 m | 5.23 m x 3.76 m |
| Second Level | Bedroom | 3.25 m | 3.07 m | 3.25 m x 3.07 m |
| Second Level | Bedroom | 3.38 m | 3.68 m | 3.38 m x 3.68 m |
| Second Level | Bathroom | Measurements not available | ||
| Second Level | Bathroom | Measurements not available | ||
| Basement | Games Room | 6.43 m | 4.27 m | 6.43 m x 4.27 m |
| Main Level | Living Room | 3.35 m | 6.58 m | 3.35 m x 6.58 m |
| Main Level | Laundry Room | 2.74 m | 1.55 m | 2.74 m x 1.55 m |
| Main Level | Dining Room | 3.07 m | 2.54 m | 3.07 m x 2.54 m |
| Main Level | Kitchen | 3.35 m | 2.9 m | 3.35 m x 2.9 m |
| Main Level | Bathroom | Measurements not available |
Utilities
| Sewer | Installed |
https://www.realtor.ca/real-estate/27119127/824-redoak-avenue-e-london
















































































