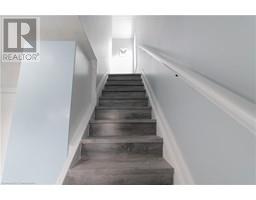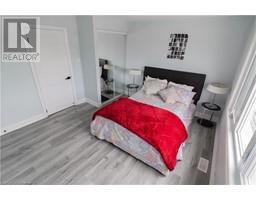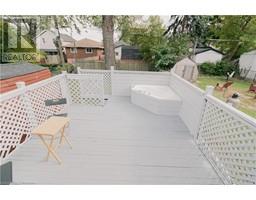7 Bedroom
4 Bathroom
1412 sqft
2 Level
Central Air Conditioning
Forced Air
$749,999
Welcome to 82 Shelby Ave, Hamilton a meticulously renovated 2-storey home. This 4-bedroom, 4-bathroom property boasts a brand-new kitchen with a central island and quartz countertops, fully renovated washrooms, and new vinyl flooring throughout. The exterior is enhanced with new stucco, shingles, fascia, soffit, gutters, downspouts, a front porch with aluminum railings, and a freshly painted party-sized deck with a Jacuzzi tub. Significant upgrades include a 200amp electric panel (ESA inspected), new HVAC air supply lines on the second floor, new windows, and a central fire alarm system. An in-law suite in the basement adds additional versatility, perfect for extended family living or rental income potential. Further enhancements like a basement sump pump, new water supply line from the main shut-off valve throughout the house, and a detached garage with a new roof complete the extensive renovations. This home is ideal for buyers seeking modern amenities. (id:47351)
Property Details
|
MLS® Number
|
40663244 |
|
Property Type
|
Single Family |
|
Features
|
In-law Suite |
|
ParkingSpaceTotal
|
4 |
Building
|
BathroomTotal
|
4 |
|
BedroomsAboveGround
|
4 |
|
BedroomsBelowGround
|
3 |
|
BedroomsTotal
|
7 |
|
Appliances
|
Dishwasher, Dryer, Refrigerator, Stove, Washer, Gas Stove(s), Hot Tub |
|
ArchitecturalStyle
|
2 Level |
|
BasementDevelopment
|
Finished |
|
BasementType
|
Full (finished) |
|
ConstructionStyleAttachment
|
Detached |
|
CoolingType
|
Central Air Conditioning |
|
ExteriorFinish
|
Stucco |
|
HalfBathTotal
|
1 |
|
HeatingType
|
Forced Air |
|
StoriesTotal
|
2 |
|
SizeInterior
|
1412 Sqft |
|
Type
|
House |
|
UtilityWater
|
Municipal Water |
Parking
Land
|
Acreage
|
No |
|
Sewer
|
Municipal Sewage System |
|
SizeDepth
|
104 Ft |
|
SizeFrontage
|
30 Ft |
|
SizeTotalText
|
Under 1/2 Acre |
|
ZoningDescription
|
R1 |
Rooms
| Level |
Type |
Length |
Width |
Dimensions |
|
Second Level |
3pc Bathroom |
|
|
4'1'' x 2'1'' |
|
Second Level |
3pc Bathroom |
|
|
4'1'' x 2'1'' |
|
Second Level |
Bedroom |
|
|
10'4'' x 8'8'' |
|
Second Level |
Bedroom |
|
|
11'0'' x 10'4'' |
|
Second Level |
Primary Bedroom |
|
|
12'0'' x 10'1'' |
|
Basement |
Bedroom |
|
|
9'0'' x 10'0'' |
|
Basement |
Bedroom |
|
|
9'0'' x 13'6'' |
|
Basement |
Bedroom |
|
|
9'0'' x 9'0'' |
|
Basement |
4pc Bathroom |
|
|
Measurements not available |
|
Main Level |
Kitchen |
|
|
12'9'' x 9'1'' |
|
Main Level |
2pc Bathroom |
|
|
4'1'' x 2'1'' |
|
Main Level |
Bedroom |
|
|
11'8'' x 9'1'' |
|
Main Level |
Living Room |
|
|
11'9'' x 11'2'' |
https://www.realtor.ca/real-estate/27544685/82-shelby-avenue-hamilton




























































