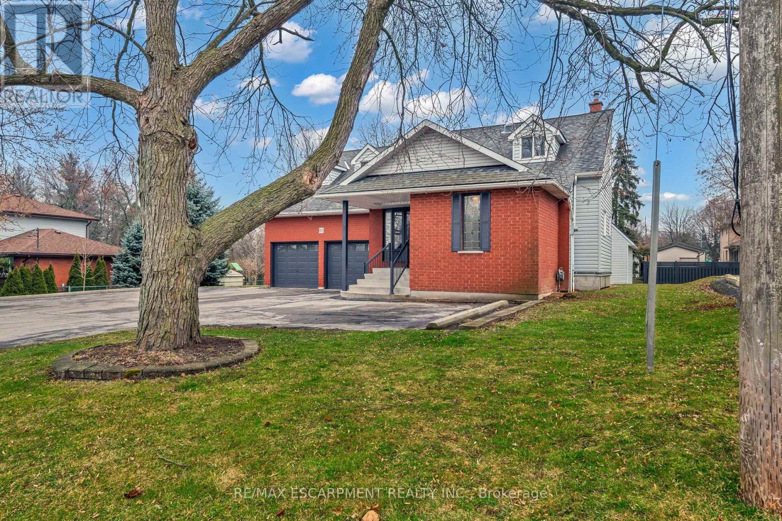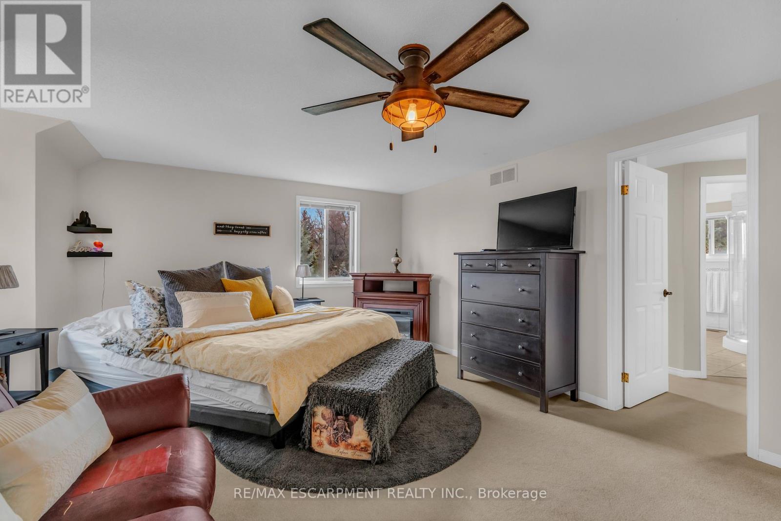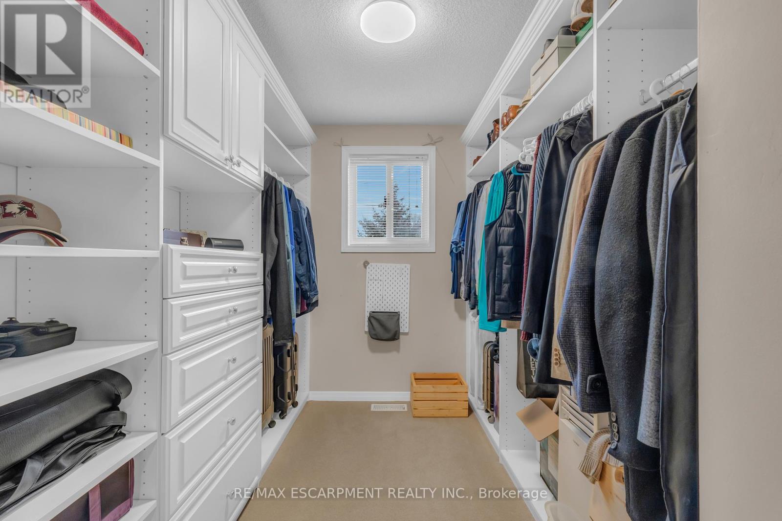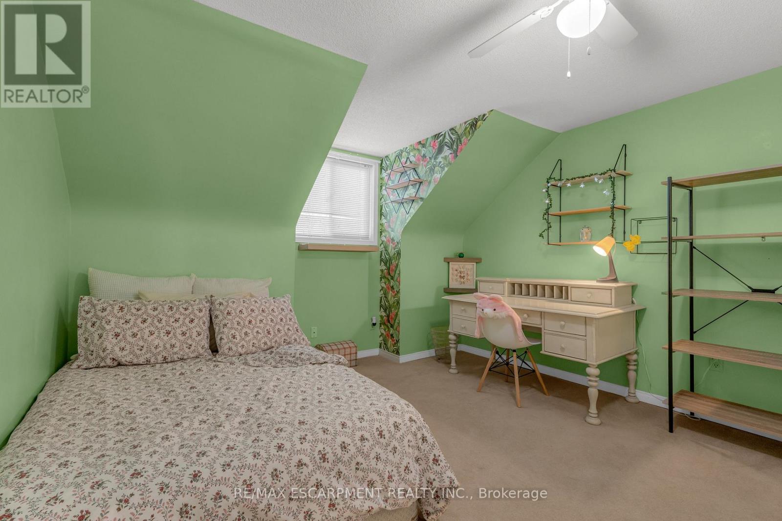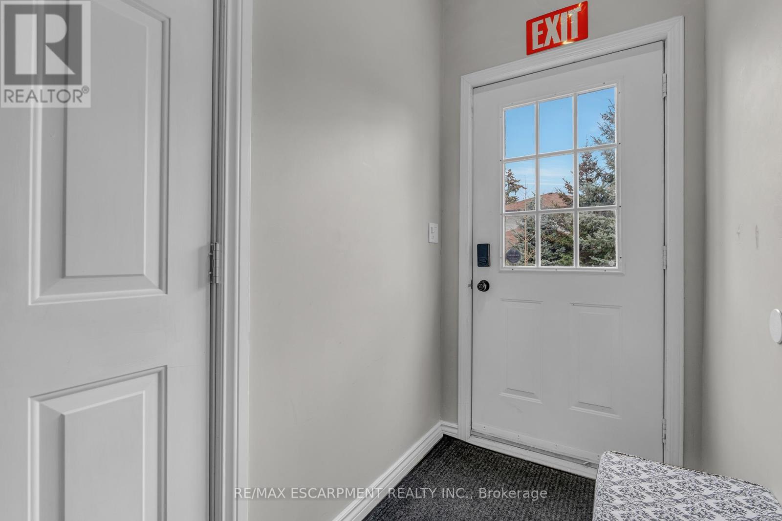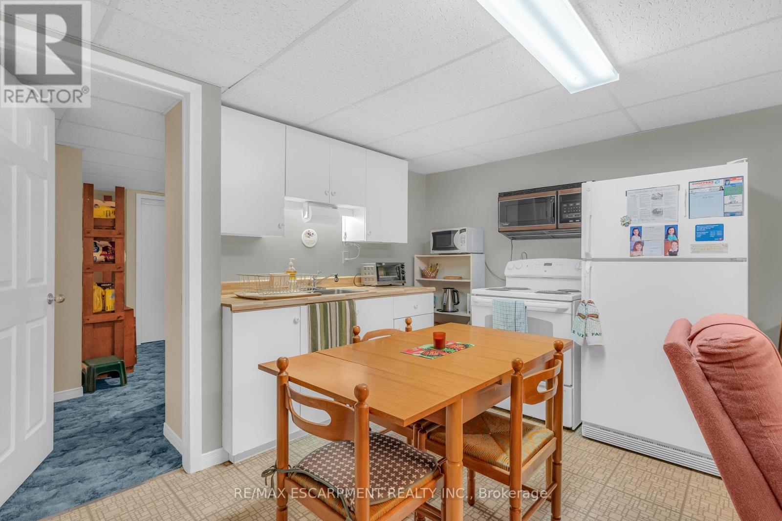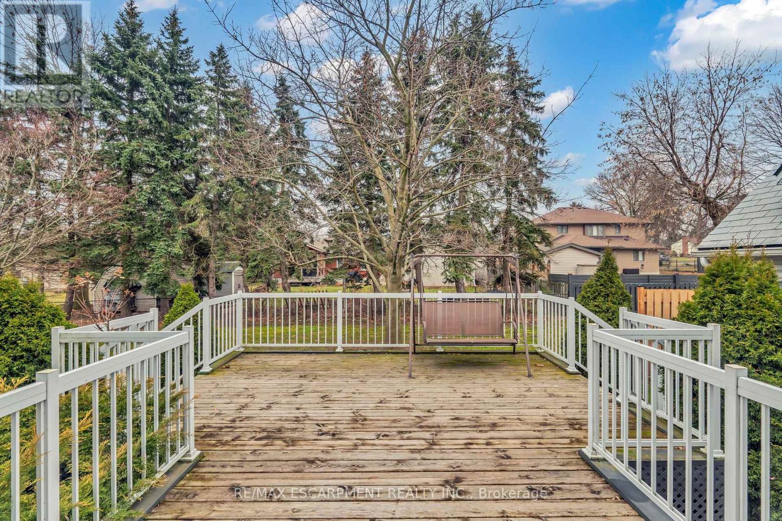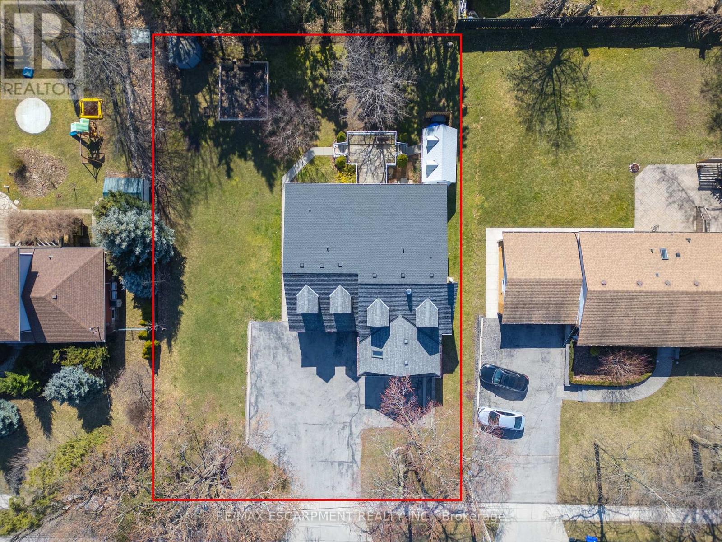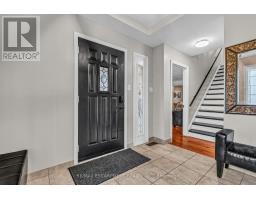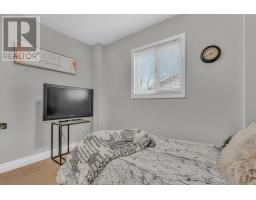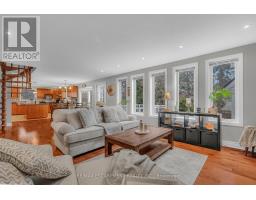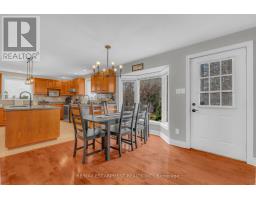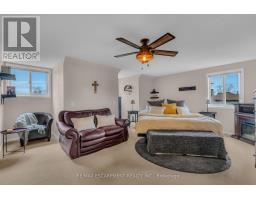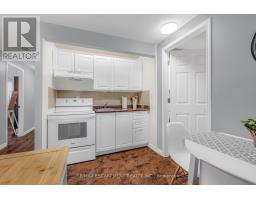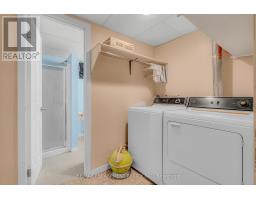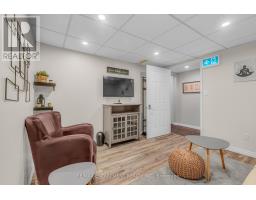5 Bedroom
2 Bathroom
Fireplace
Central Air Conditioning
Forced Air
$1,649,900
Situated in the coveted Hamilton Mountain area, 82 Rymal Rd. E offers an exceptional investment opportunity with unparalleled convenience. Just minutes from Hamilton Airport and surrounded by essential amenities such as grocery stores, banks, restaurants, and the YMCA, this property is in a prime location for tenants. Walking distance to the LCBO and a short bus ride to Mohawk College and Redeemer University also makes it a highly attractive choice for students. Moreover, its close to Hamilton's prestigious hospitals, appealing to professionals seeking proximity to work. The property's unique layout features four inviting units, including a charming Bunky nestled in the backyard. With parking for at least 12 vehicles, this home provides comfort and practicality for both residents and visitors. The potential rental income, estimated at $10,800 per month, enhances its allure as a lucrative investment. Pride of ownership shines through every detail, offering investors the flexibility to live in or rent, or both, while reaping impressive returns. Don't miss this rare gem in real estate. (id:47351)
Property Details
|
MLS® Number
|
X9416040 |
|
Property Type
|
Single Family |
|
Community Name
|
Allison |
|
AmenitiesNearBy
|
Public Transit |
|
Features
|
In-law Suite |
|
ParkingSpaceTotal
|
12 |
|
Structure
|
Shed |
Building
|
BathroomTotal
|
2 |
|
BedroomsAboveGround
|
5 |
|
BedroomsTotal
|
5 |
|
Appliances
|
Dishwasher, Dryer, Garage Door Opener, Refrigerator, Stove, Washer, Window Coverings |
|
BasementFeatures
|
Apartment In Basement, Separate Entrance |
|
BasementType
|
N/a |
|
ConstructionStyleAttachment
|
Detached |
|
CoolingType
|
Central Air Conditioning |
|
ExteriorFinish
|
Brick |
|
FireplacePresent
|
Yes |
|
FlooringType
|
Hardwood |
|
FoundationType
|
Block |
|
HeatingFuel
|
Natural Gas |
|
HeatingType
|
Forced Air |
|
StoriesTotal
|
2 |
|
Type
|
House |
|
UtilityWater
|
Municipal Water |
Parking
Land
|
Acreage
|
No |
|
LandAmenities
|
Public Transit |
|
Sewer
|
Sanitary Sewer |
|
SizeDepth
|
140 Ft |
|
SizeFrontage
|
100 Ft |
|
SizeIrregular
|
100 X 140 Ft |
|
SizeTotalText
|
100 X 140 Ft |
Rooms
| Level |
Type |
Length |
Width |
Dimensions |
|
Second Level |
Bedroom |
4.09 m |
3.56 m |
4.09 m x 3.56 m |
|
Second Level |
Bedroom |
4.19 m |
3.25 m |
4.19 m x 3.25 m |
|
Second Level |
Primary Bedroom |
5.38 m |
6.07 m |
5.38 m x 6.07 m |
|
Second Level |
Bathroom |
|
|
Measurements not available |
|
Main Level |
Living Room |
5.18 m |
3.56 m |
5.18 m x 3.56 m |
|
Main Level |
Dining Room |
3.66 m |
5.84 m |
3.66 m x 5.84 m |
|
Main Level |
Kitchen |
4.55 m |
4.29 m |
4.55 m x 4.29 m |
|
Main Level |
Eating Area |
5.03 m |
2.69 m |
5.03 m x 2.69 m |
|
Main Level |
Family Room |
4.55 m |
6.63 m |
4.55 m x 6.63 m |
|
Main Level |
Bedroom |
3.17 m |
2.39 m |
3.17 m x 2.39 m |
|
Main Level |
Bedroom |
3.76 m |
3.25 m |
3.76 m x 3.25 m |
|
Main Level |
Bathroom |
|
|
Measurements not available |
https://www.realtor.ca/real-estate/27554530/82-rymal-road-e-hamilton-allison-allison

