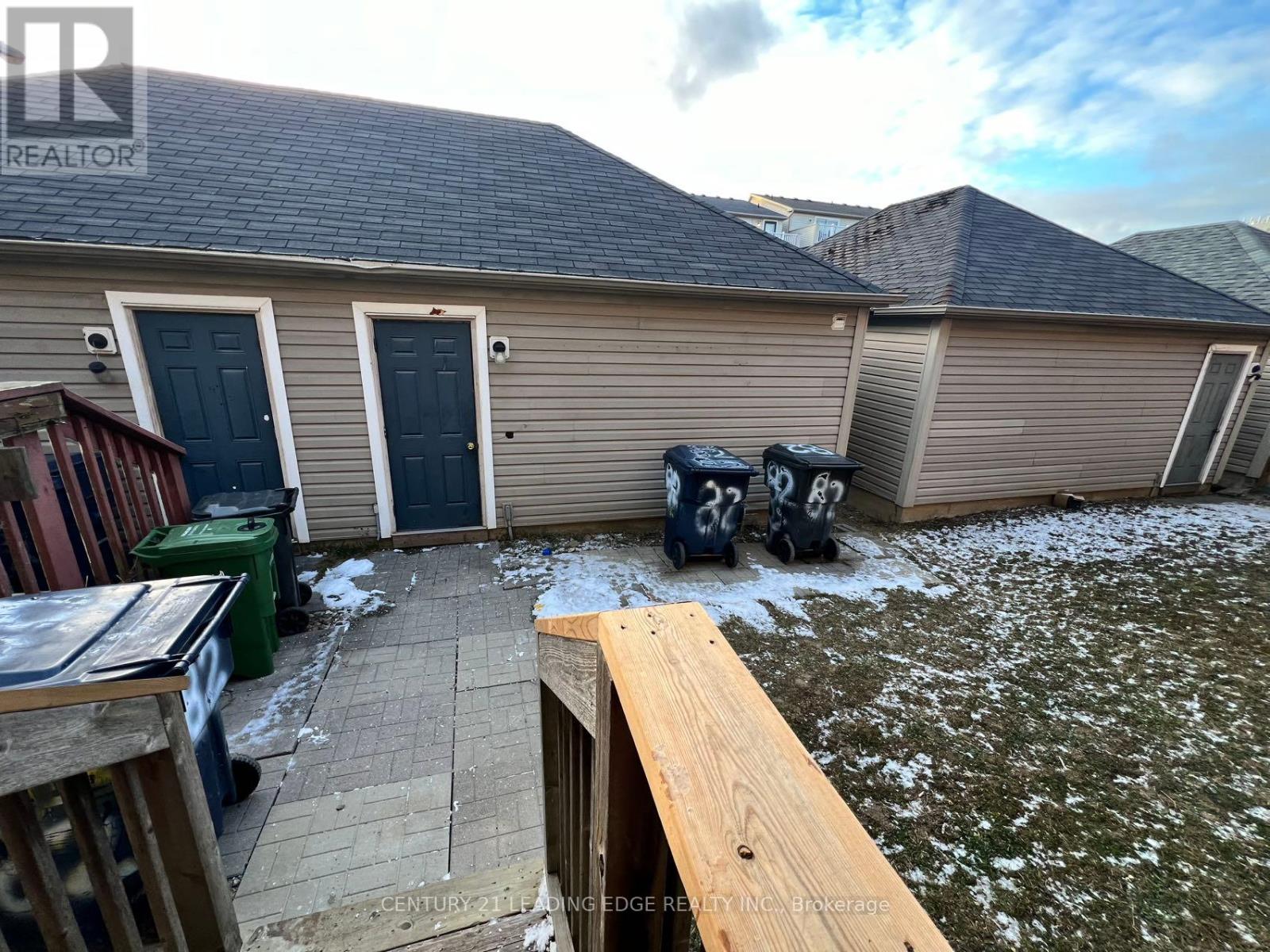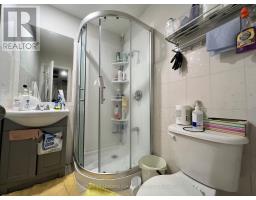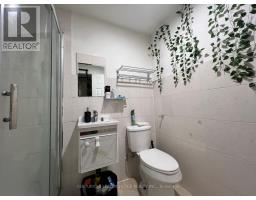9 Bedroom
4 Bathroom
Fireplace
Central Air Conditioning
Forced Air
$1,359,000
5 Mins Walk To York University.10 Min Walk To Finch West Subway Station! Well Maintained 3 Storey Double Car Garage Detached House W/ Finished Bsmt, New Kitchen and Granite Countertop. Great Investment Property! Fully Rented & Has Potential! 5+2 Brs & 5+2 Washrooms,All Are Ensuite Washrooms & Huge Balcony Overlooking Yard On Third Flr. Steps To Transit, Restaurants, Shops, Grocery & All Amenities. **** EXTRAS **** Fridge, Stove, Dishwater, Range-Hood, Washer and Dryer, Central Air conditioner, All Window Covering and Garage Door Opener. (id:47351)
Property Details
|
MLS® Number
|
W11910277 |
|
Property Type
|
Single Family |
|
Community Name
|
York University Heights |
|
Features
|
In-law Suite |
|
ParkingSpaceTotal
|
2 |
Building
|
BathroomTotal
|
4 |
|
BedroomsAboveGround
|
5 |
|
BedroomsBelowGround
|
4 |
|
BedroomsTotal
|
9 |
|
BasementDevelopment
|
Finished |
|
BasementFeatures
|
Apartment In Basement |
|
BasementType
|
N/a (finished) |
|
ConstructionStyleAttachment
|
Semi-detached |
|
CoolingType
|
Central Air Conditioning |
|
ExteriorFinish
|
Brick |
|
FireplacePresent
|
Yes |
|
FlooringType
|
Ceramic, Carpeted |
|
FoundationType
|
Concrete |
|
HeatingFuel
|
Natural Gas |
|
HeatingType
|
Forced Air |
|
StoriesTotal
|
2 |
|
Type
|
House |
|
UtilityWater
|
Municipal Water |
Parking
Land
|
Acreage
|
No |
|
Sewer
|
Sanitary Sewer |
|
SizeDepth
|
100 Ft |
|
SizeFrontage
|
20 Ft |
|
SizeIrregular
|
20.01 X 100.07 Ft |
|
SizeTotalText
|
20.01 X 100.07 Ft |
Rooms
| Level |
Type |
Length |
Width |
Dimensions |
|
Second Level |
Bedroom 2 |
2.9 m |
4.6 m |
2.9 m x 4.6 m |
|
Second Level |
Bedroom 3 |
3.6 m |
3.5 m |
3.6 m x 3.5 m |
|
Second Level |
Bedroom 4 |
3.7 m |
2.9 m |
3.7 m x 2.9 m |
|
Second Level |
Bedroom 5 |
3.1 m |
2.5 m |
3.1 m x 2.5 m |
|
Third Level |
Bathroom |
4.1 m |
3.1 m |
4.1 m x 3.1 m |
|
Ground Level |
Family Room |
4.9 m |
3.2 m |
4.9 m x 3.2 m |
|
Ground Level |
Kitchen |
2.9 m |
2.7 m |
2.9 m x 2.7 m |
|
Ground Level |
Eating Area |
2.9 m |
2.4 m |
2.9 m x 2.4 m |
|
Ground Level |
Bedroom |
6 m |
4.1 m |
6 m x 4.1 m |
https://www.realtor.ca/real-estate/27772912/82-leitch-avenue-toronto-york-university-heights-york-university-heights














































































