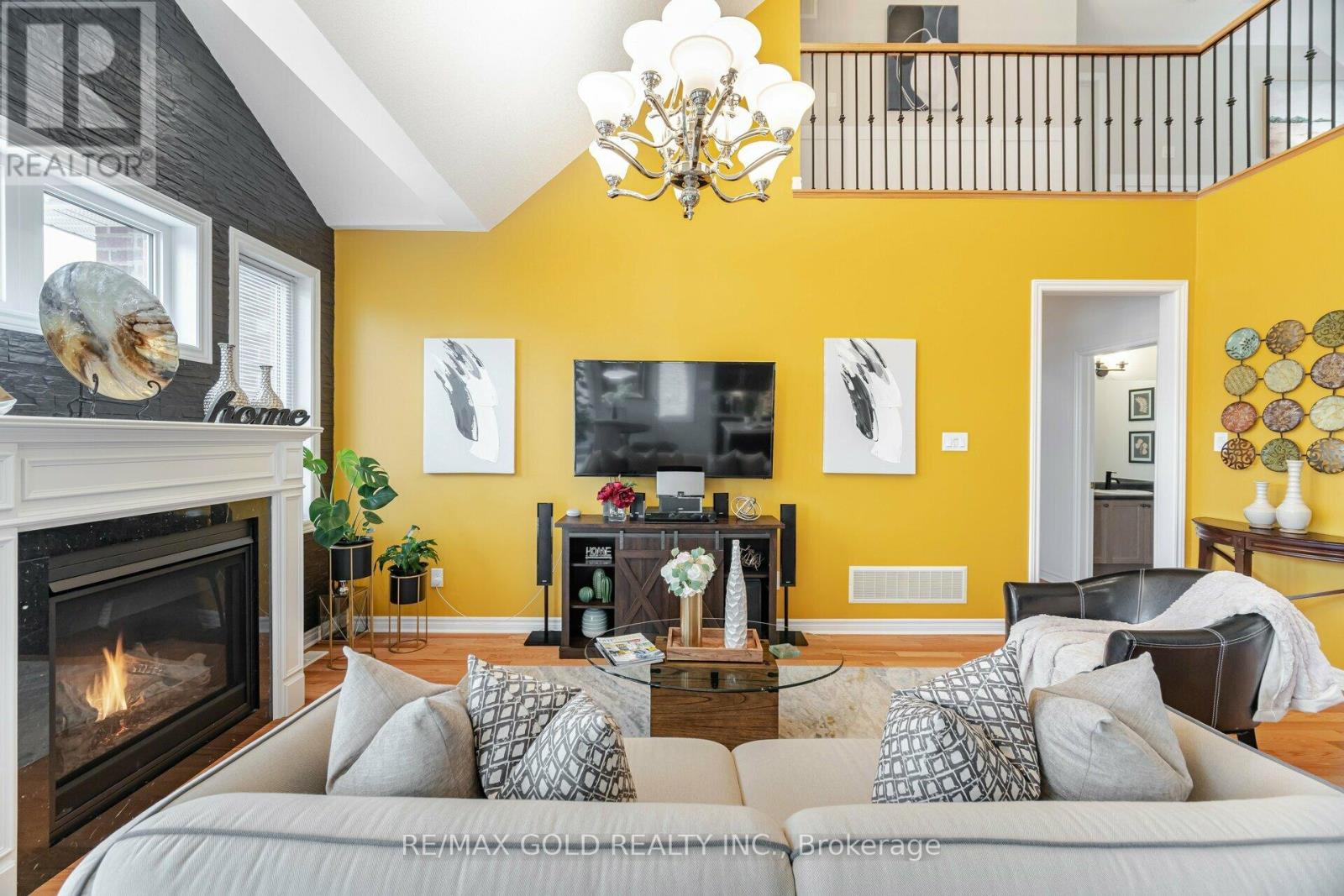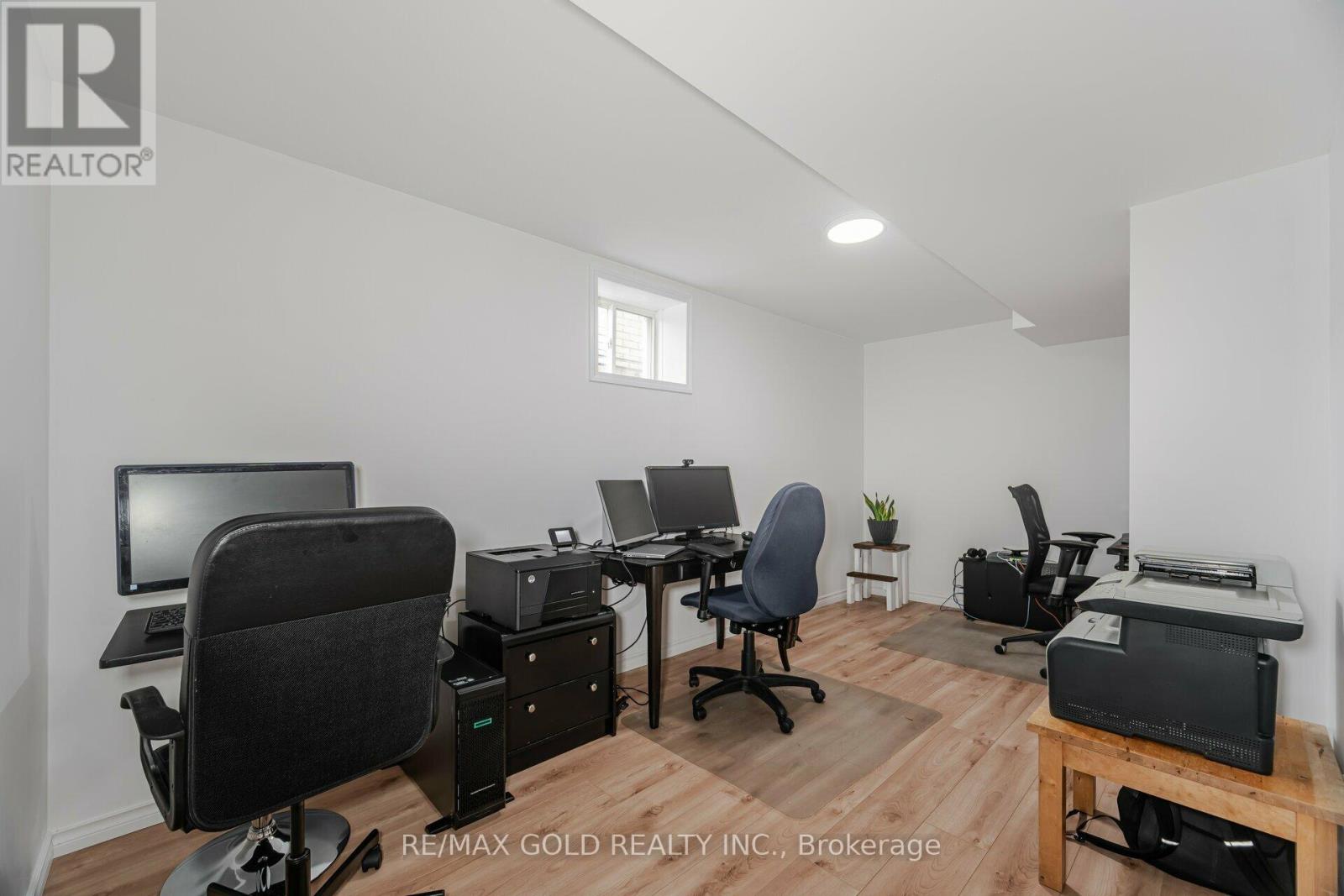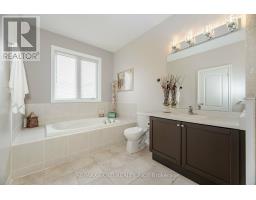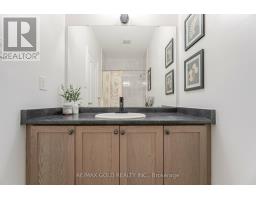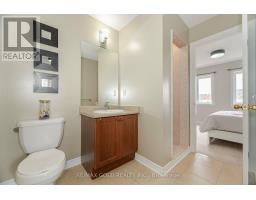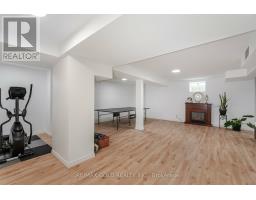5 Bedroom
3 Bathroom
Fireplace
Central Air Conditioning
Forced Air
$998,000
Welcome to 82 Latimer Ave, a stunning detached bungaloft on premium lot that perfectly blends modern elegance with spacious living. This charming home features 4 bedrooms, 3 full bathrooms, and an inviting loft on the second floor, ideal for a home office or play area. With approximately 3,500 sq ft of living space and a generous 50-foot-wide lot, there's plenty of room to grow and entertain. Enjoy exquisite hardwood flooring and beautiful oak stairs, along with a newly legal finished basement with recreational room and office for added versatility. The luxurious primary bedroom includes a spa-like 5-piece ensuite, making it a perfect retreat. Experience comfort and style in this exceptional property! (id:47351)
Property Details
|
MLS® Number
|
N9510836 |
|
Property Type
|
Single Family |
|
Community Name
|
Angus |
|
ParkingSpaceTotal
|
6 |
Building
|
BathroomTotal
|
3 |
|
BedroomsAboveGround
|
4 |
|
BedroomsBelowGround
|
1 |
|
BedroomsTotal
|
5 |
|
Amenities
|
Fireplace(s) |
|
Appliances
|
Central Vacuum, Dishwasher, Dryer, Refrigerator, Stove, Washer, Window Coverings |
|
BasementDevelopment
|
Finished |
|
BasementType
|
N/a (finished) |
|
ConstructionStyleAttachment
|
Detached |
|
CoolingType
|
Central Air Conditioning |
|
ExteriorFinish
|
Brick |
|
FireplacePresent
|
Yes |
|
FireplaceTotal
|
1 |
|
FlooringType
|
Hardwood, Laminate, Porcelain Tile, Carpeted |
|
FoundationType
|
Concrete |
|
HeatingFuel
|
Natural Gas |
|
HeatingType
|
Forced Air |
|
StoriesTotal
|
1 |
|
Type
|
House |
|
UtilityWater
|
Municipal Water |
Parking
Land
|
Acreage
|
No |
|
Sewer
|
Sanitary Sewer |
|
SizeDepth
|
178 Ft ,2 In |
|
SizeFrontage
|
49 Ft ,2 In |
|
SizeIrregular
|
49.22 X 178.23 Ft ; 0.52 Ft X 178.23 Ft X 49.22 Ft X 123.47 |
|
SizeTotalText
|
49.22 X 178.23 Ft ; 0.52 Ft X 178.23 Ft X 49.22 Ft X 123.47 |
Rooms
| Level |
Type |
Length |
Width |
Dimensions |
|
Second Level |
Bedroom 3 |
3.99 m |
3.04 m |
3.99 m x 3.04 m |
|
Second Level |
Bedroom 4 |
4.35 m |
3.04 m |
4.35 m x 3.04 m |
|
Second Level |
Loft |
2.86 m |
3.65 m |
2.86 m x 3.65 m |
|
Basement |
Recreational, Games Room |
|
|
Measurements not available |
|
Basement |
Den |
1.82 m |
3.41 m |
1.82 m x 3.41 m |
|
Main Level |
Living Room |
6.43 m |
3.56 m |
6.43 m x 3.56 m |
|
Main Level |
Eating Area |
|
|
Measurements not available |
|
Main Level |
Dining Room |
6.43 m |
3.56 m |
6.43 m x 3.56 m |
|
Main Level |
Family Room |
3.35 m |
5.88 m |
3.35 m x 5.88 m |
|
Main Level |
Kitchen |
2.74 m |
3.38 m |
2.74 m x 3.38 m |
|
Main Level |
Primary Bedroom |
2.65 m |
3.04 m |
2.65 m x 3.04 m |
|
Main Level |
Bedroom 2 |
3.47 m |
5.79 m |
3.47 m x 5.79 m |
https://www.realtor.ca/real-estate/27580931/82-latimer-avenue-essa-angus-angus










