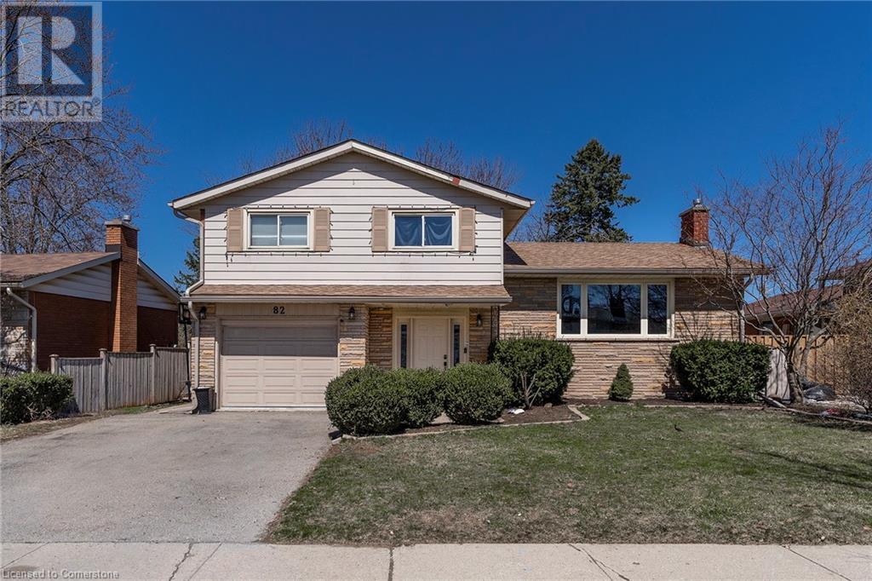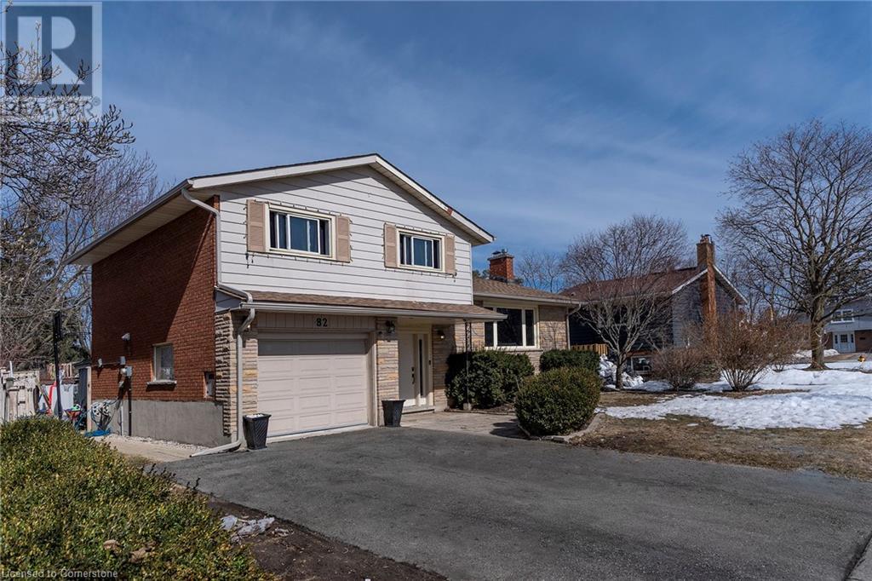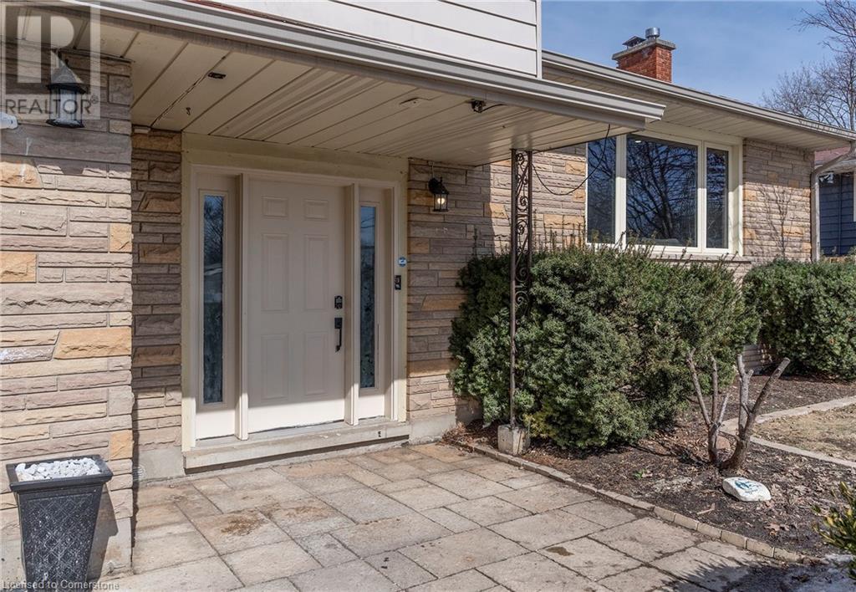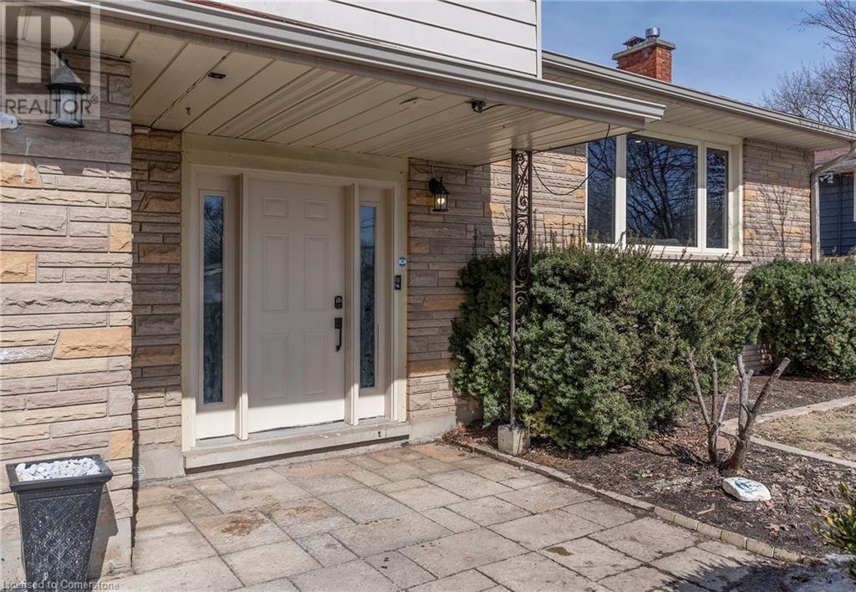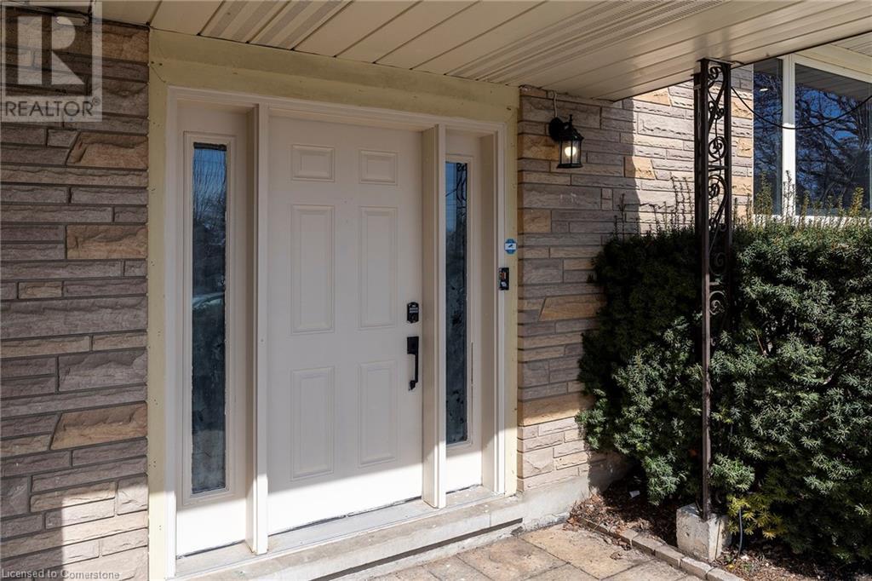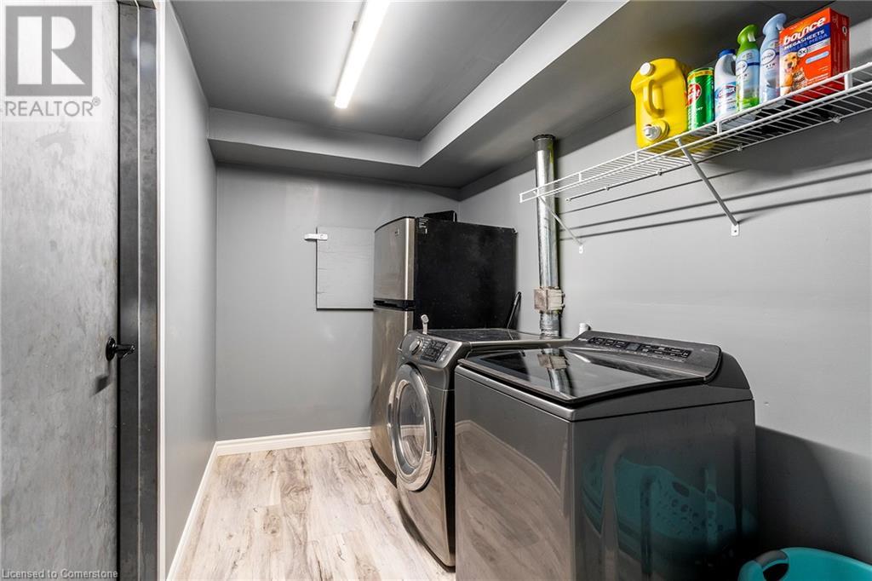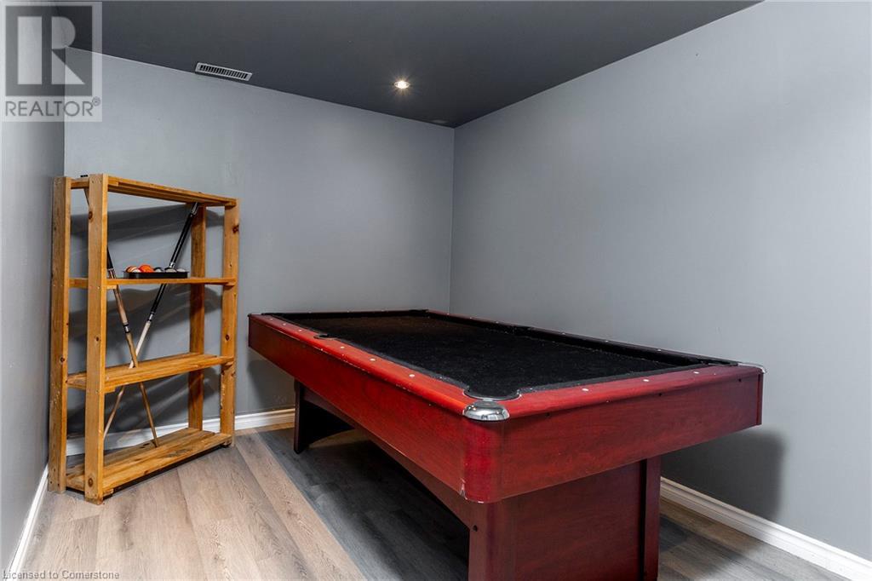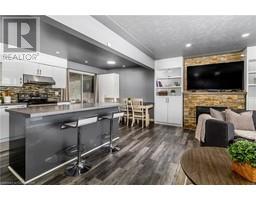5 Bedroom
2 Bathroom
1,445 ft2
Above Ground Pool
Central Air Conditioning
Forced Air
$799,900
Welcome to this FANTASTIC 3+2 bed, 2 bath side split in the 10+ Stanley Park neighbourhood on a fantastic large lot. Enter into the main flr offering spacious foyer, 4 pce bath, laundry and the garage has been converted into a bonus room but could easily be converted back. 1st floor offers amazing natural light with ample windows and backyard access and best of all an open concept offering plenty of space for entertaining family and friends. The spacious Liv Rm. offers built ins and a beautiful stone FP perfect for family game and movie nights. The Din Rm. offers access to the covered porch adding to your entertaining space. The Kitch has been updated with granite counters, S/S appliances, tiled backsplash and large island with extra seating. Upstairs offers 3 generous sized bedrooms and an updated 4 pce bath and there’s even more space down below with a games room and 2 additional bedrooms. This backyard is a must see offering the lg covered porch with plenty of space for entertaining, large oval shaped pool and still plenty of space to play. This home checks ALL THE BOXES, so get there QUICK! (id:47351)
Property Details
|
MLS® Number
|
40707477 |
|
Property Type
|
Single Family |
|
Amenities Near By
|
Park, Shopping |
|
Community Features
|
Community Centre |
|
Equipment Type
|
Water Heater |
|
Features
|
Paved Driveway |
|
Parking Space Total
|
2 |
|
Pool Type
|
Above Ground Pool |
|
Rental Equipment Type
|
Water Heater |
Building
|
Bathroom Total
|
2 |
|
Bedrooms Above Ground
|
3 |
|
Bedrooms Below Ground
|
2 |
|
Bedrooms Total
|
5 |
|
Appliances
|
Dishwasher, Dryer, Refrigerator, Stove, Washer |
|
Basement Development
|
Finished |
|
Basement Type
|
Full (finished) |
|
Construction Style Attachment
|
Detached |
|
Cooling Type
|
Central Air Conditioning |
|
Exterior Finish
|
Aluminum Siding, Brick, Stone |
|
Foundation Type
|
Poured Concrete |
|
Heating Fuel
|
Natural Gas |
|
Heating Type
|
Forced Air |
|
Size Interior
|
1,445 Ft2 |
|
Type
|
House |
|
Utility Water
|
Municipal Water |
Parking
Land
|
Access Type
|
Road Access, Highway Access |
|
Acreage
|
No |
|
Land Amenities
|
Park, Shopping |
|
Sewer
|
Municipal Sewage System |
|
Size Depth
|
120 Ft |
|
Size Frontage
|
62 Ft |
|
Size Total Text
|
Under 1/2 Acre |
|
Zoning Description
|
R2a |
Rooms
| Level |
Type |
Length |
Width |
Dimensions |
|
Second Level |
Kitchen/dining Room |
|
|
10'4'' x 19'6'' |
|
Second Level |
Living Room |
|
|
12'6'' x 19'5'' |
|
Third Level |
4pc Bathroom |
|
|
9'0'' x 7'9'' |
|
Third Level |
Bedroom |
|
|
12'0'' x 10'3'' |
|
Third Level |
Bedroom |
|
|
12'0'' x 11'5'' |
|
Third Level |
Bedroom |
|
|
10'3'' x 11'4'' |
|
Basement |
Bedroom |
|
|
10'6'' x 12'5'' |
|
Basement |
Bedroom |
|
|
8'10'' x 12'6'' |
|
Basement |
Games Room |
|
|
7'9'' x 12'5'' |
|
Main Level |
Bonus Room |
|
|
13'3'' x 11'2'' |
|
Main Level |
4pc Bathroom |
|
|
11'0'' x 6'0'' |
|
Main Level |
Laundry Room |
|
|
10'9'' x 6'3'' |
https://www.realtor.ca/real-estate/28036122/82-dreger-avenue-kitchener
