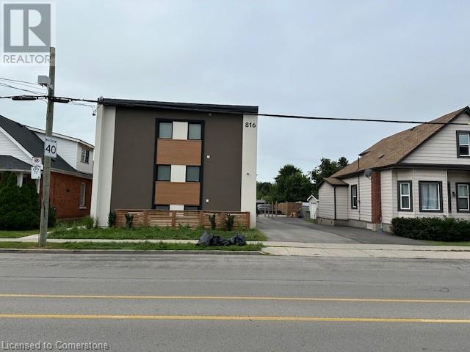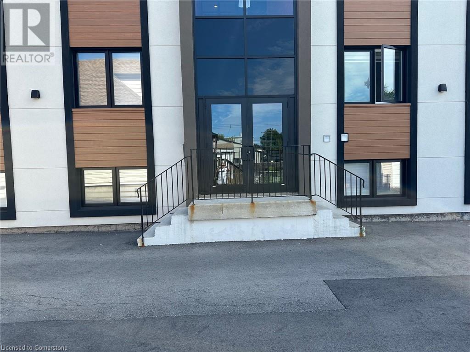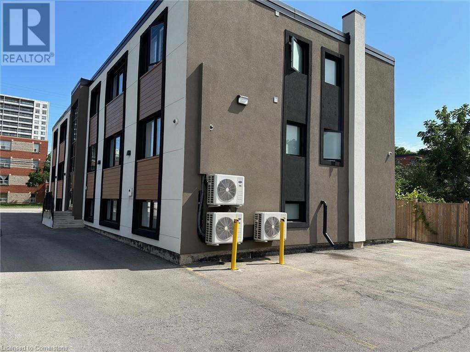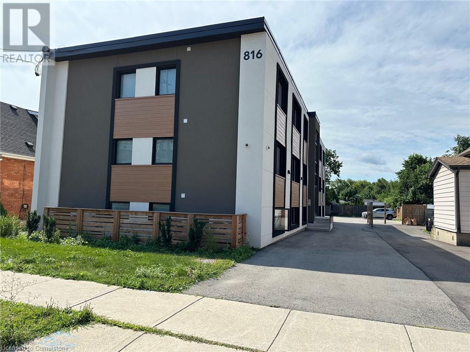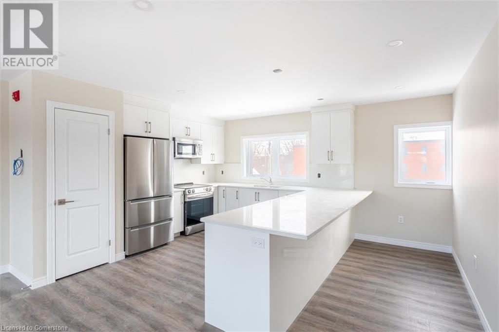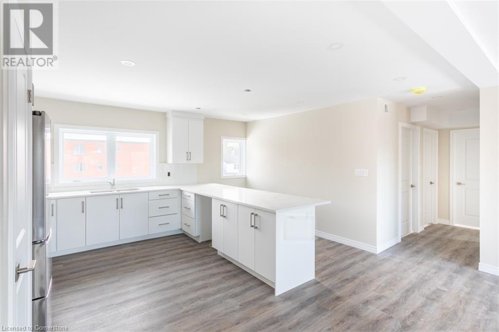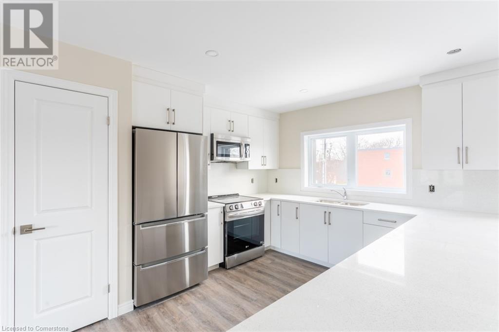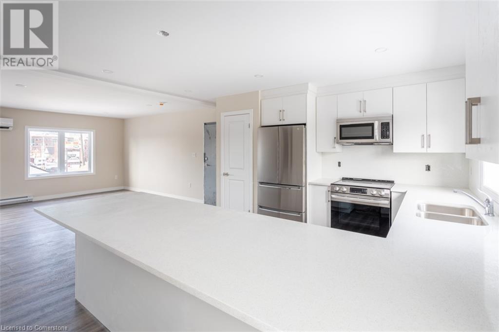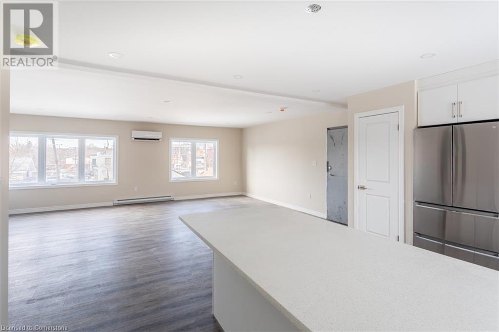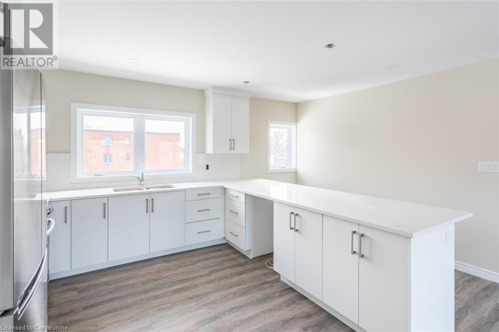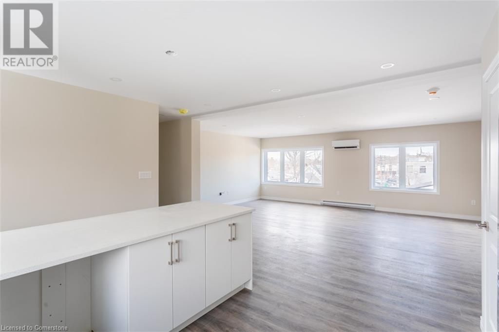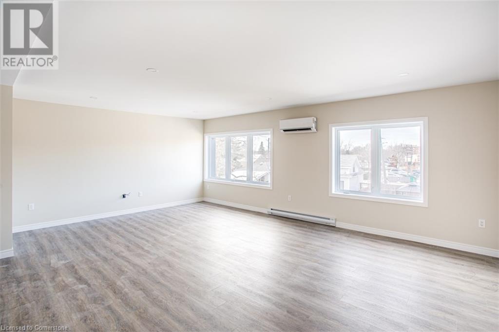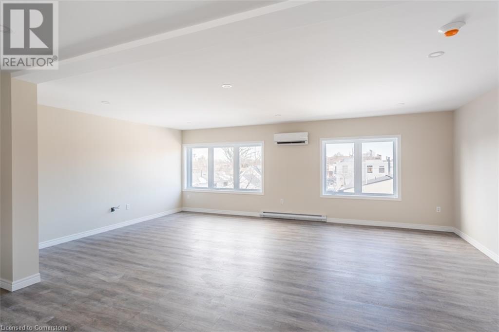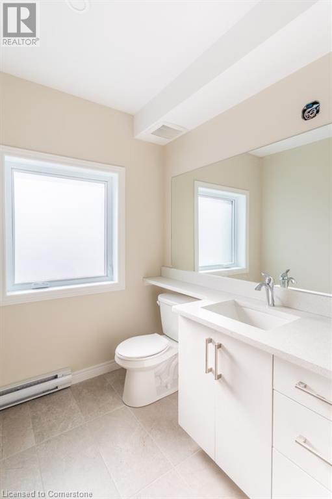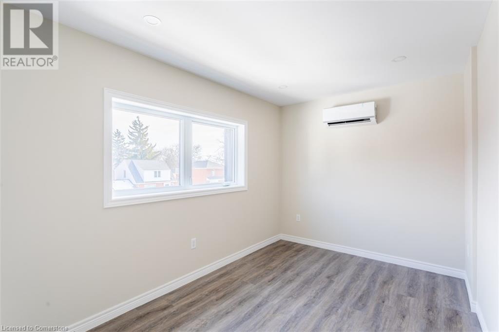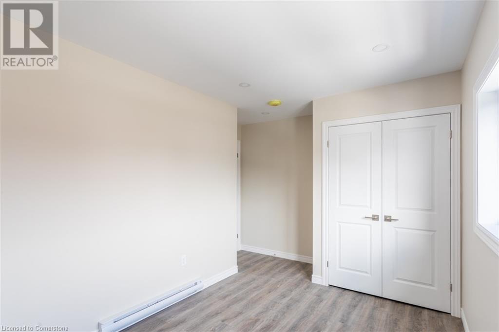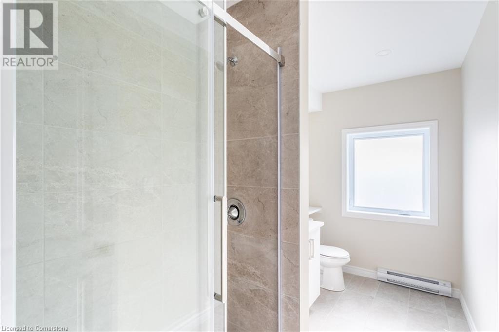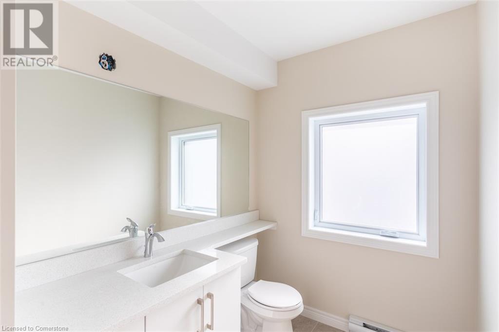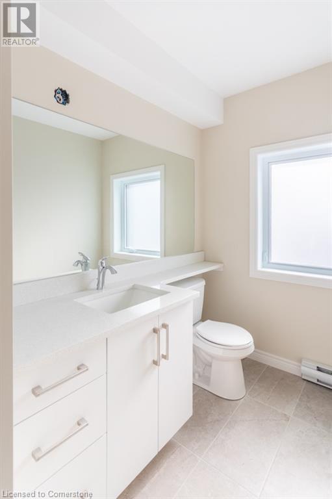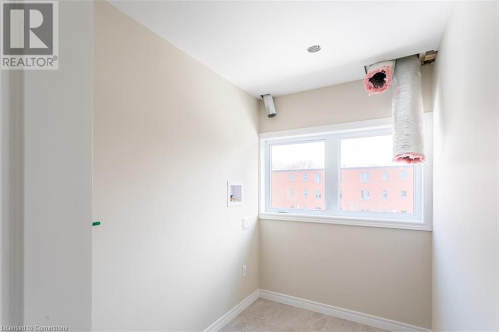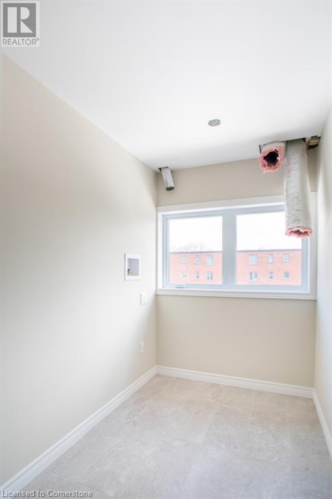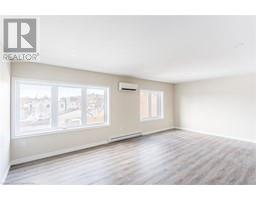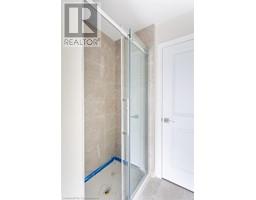2 Bedroom
2 Bathroom
1,100 ft2
Central Air Conditioning
Heat Pump
$2,700 Monthly
Discover the perfect blend of luxury and convenience in this fully renovated low-rise apartment building. 2 Large Bedroom, 2 Full Bathrooms, this apartment boasts high-end finishes throughout, Enjoy the ease of in-suite laundry and the bright, open concept living space that fills with natural light. Parking is available, and a bus route is right outside the building, making commuting a breeze. Located within walking distance to Juravinski Hospital, parks, and shopping, this apartment offers everything you need right at your doorstep. Don't miss out on this incredible opportunity—schedule a viewing today - full packages must be submitted, credit report, job letters, pay stubs (id:47351)
Property Details
|
MLS® Number
|
40696355 |
|
Property Type
|
Single Family |
|
Amenities Near By
|
Park, Place Of Worship, Public Transit, Schools |
|
Community Features
|
School Bus |
|
Equipment Type
|
Water Heater |
|
Features
|
Southern Exposure, Paved Driveway |
|
Parking Space Total
|
1 |
|
Rental Equipment Type
|
Water Heater |
Building
|
Bathroom Total
|
2 |
|
Bedrooms Above Ground
|
2 |
|
Bedrooms Total
|
2 |
|
Appliances
|
Dishwasher, Window Coverings |
|
Basement Type
|
None |
|
Construction Style Attachment
|
Attached |
|
Cooling Type
|
Central Air Conditioning |
|
Exterior Finish
|
Brick |
|
Foundation Type
|
Block |
|
Heating Fuel
|
Electric |
|
Heating Type
|
Heat Pump |
|
Stories Total
|
1 |
|
Size Interior
|
1,100 Ft2 |
|
Type
|
Apartment |
|
Utility Water
|
Municipal Water |
Land
|
Acreage
|
No |
|
Land Amenities
|
Park, Place Of Worship, Public Transit, Schools |
|
Sewer
|
Municipal Sewage System |
|
Size Depth
|
190 Ft |
|
Size Frontage
|
55 Ft |
|
Size Total Text
|
Under 1/2 Acre |
|
Zoning Description
|
Residential |
Rooms
| Level |
Type |
Length |
Width |
Dimensions |
|
Main Level |
Bedroom |
|
|
13'0'' x 8'6'' |
|
Main Level |
Bedroom |
|
|
13'0'' x 8'6'' |
|
Main Level |
3pc Bathroom |
|
|
5' x 5' |
|
Main Level |
3pc Bathroom |
|
|
5' x 5' |
|
Main Level |
Laundry Room |
|
|
5' x 5' |
|
Main Level |
Family Room |
|
|
15'0'' x 14'0'' |
|
Main Level |
Eat In Kitchen |
|
|
13' x 5' |
https://www.realtor.ca/real-estate/28003491/816-concession-street-unit-4-hamilton
