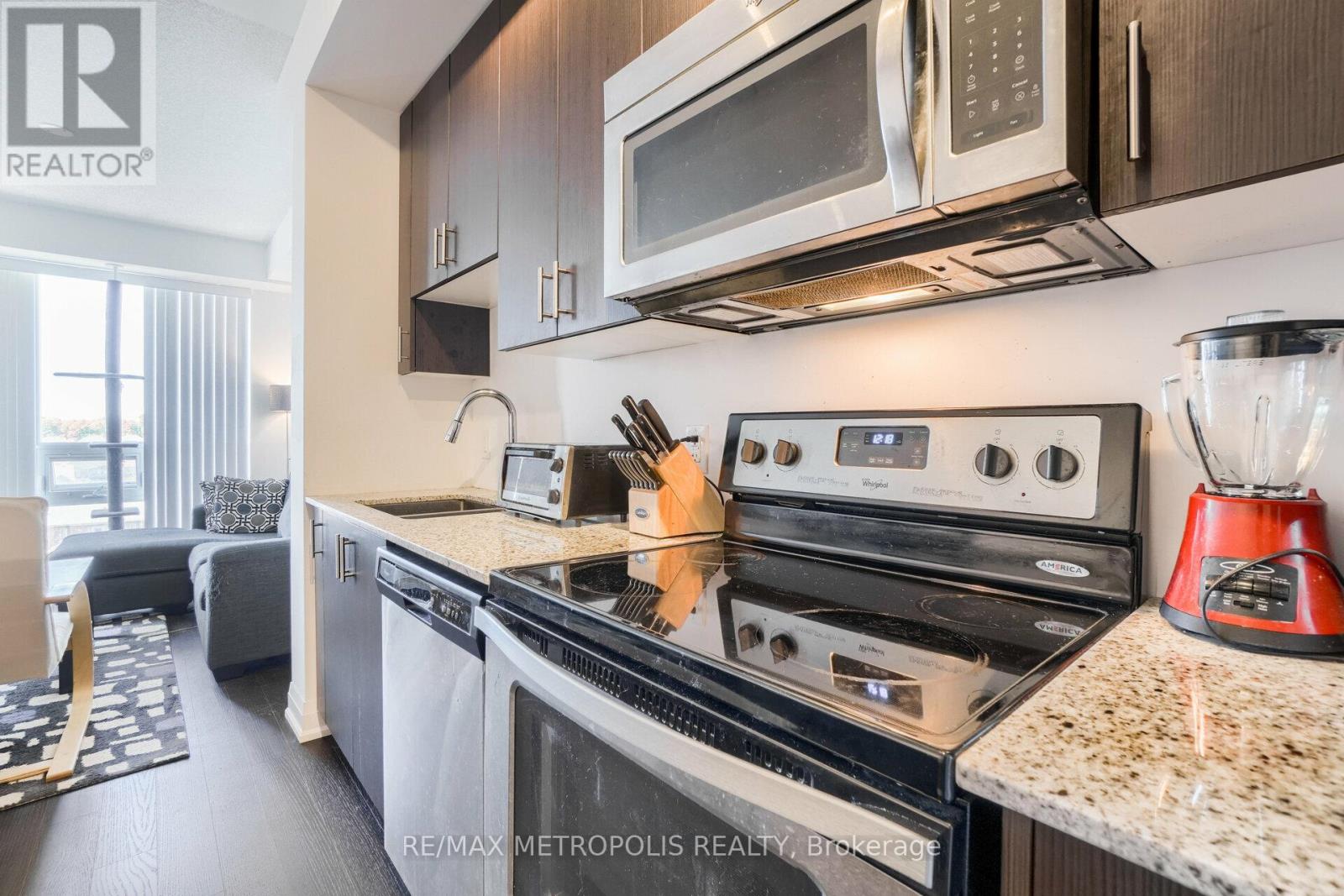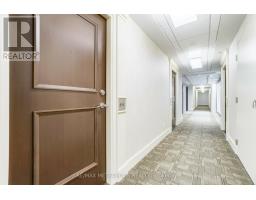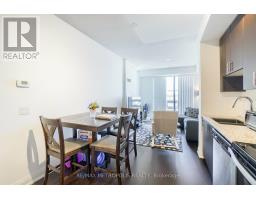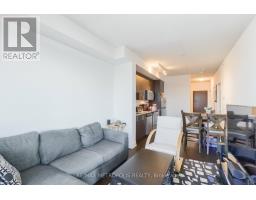2 Bedroom
2 Bathroom
600 - 699 ft2
Central Air Conditioning
Forced Air
$610,000Maintenance, Heat, Water, Common Area Maintenance, Insurance, Parking
$628.06 Monthly
Maintenance, Heat, Water, Common Area Maintenance, Insurance, Parking
$628.06 MonthlyGorgeous 9 Foot Ceiling, 1 Br + Den with 2 Full Bathrooms, Ensuite Laundry, and 1 Underground Parking. Primary Bedroom Features Ensuite Bath, and two closets. Steps Away From All Amenities, inc Public Transit, Parks, Banks, Schools, Shops, Plazas, Restaurants, GO Station, Major Hwy, and many more. Condo Features Concierge, Gym, Party Room, Indoor Pool, & More. (id:47351)
Property Details
| MLS® Number | N12005134 |
| Property Type | Single Family |
| Community Name | Wismer |
| Amenities Near By | Hospital, Park, Place Of Worship, Schools, Public Transit |
| Community Features | Pet Restrictions |
| Features | Elevator, Balcony, Carpet Free |
| Parking Space Total | 1 |
Building
| Bathroom Total | 2 |
| Bedrooms Above Ground | 1 |
| Bedrooms Below Ground | 1 |
| Bedrooms Total | 2 |
| Amenities | Exercise Centre, Party Room, Security/concierge |
| Appliances | Blinds, Dishwasher, Dryer, Microwave, Stove, Washer, Refrigerator |
| Cooling Type | Central Air Conditioning |
| Exterior Finish | Concrete |
| Flooring Type | Laminate |
| Heating Fuel | Natural Gas |
| Heating Type | Forced Air |
| Size Interior | 600 - 699 Ft2 |
| Type | Apartment |
Parking
| Underground | |
| Garage |
Land
| Acreage | No |
| Land Amenities | Hospital, Park, Place Of Worship, Schools, Public Transit |
Rooms
| Level | Type | Length | Width | Dimensions |
|---|---|---|---|---|
| Flat | Kitchen | 3.66 m | 2.59 m | 3.66 m x 2.59 m |
| Flat | Dining Room | 3.66 m | 3.66 m | 3.66 m x 3.66 m |
| Flat | Bedroom | 3.81 m | 2.96 m | 3.81 m x 2.96 m |
| Flat | Den | 2.62 m | 1.83 m | 2.62 m x 1.83 m |
| Flat | Bathroom | Measurements not available |
https://www.realtor.ca/real-estate/27991220/816-9582-markham-road-markham-wismer-wismer
















































