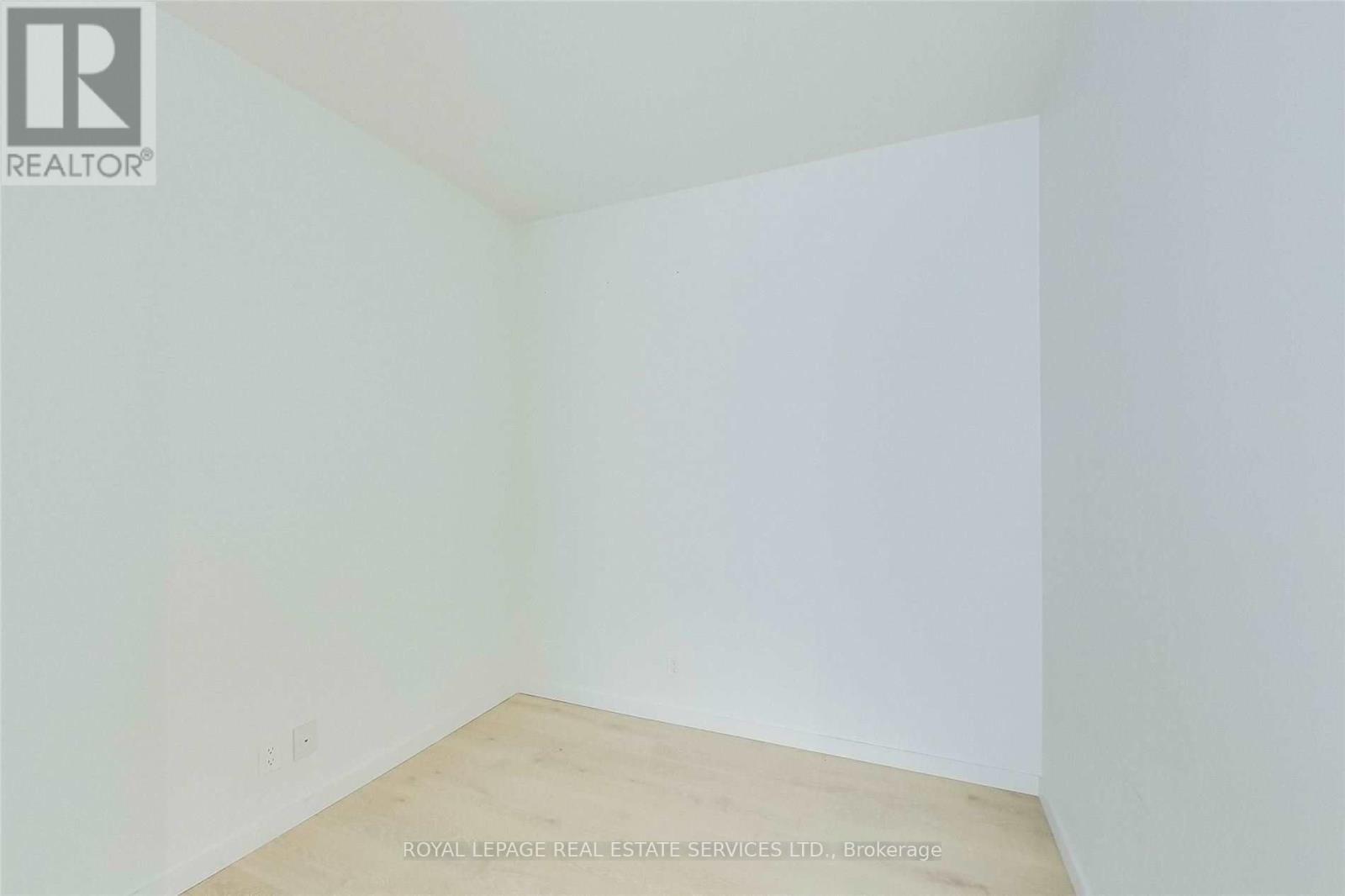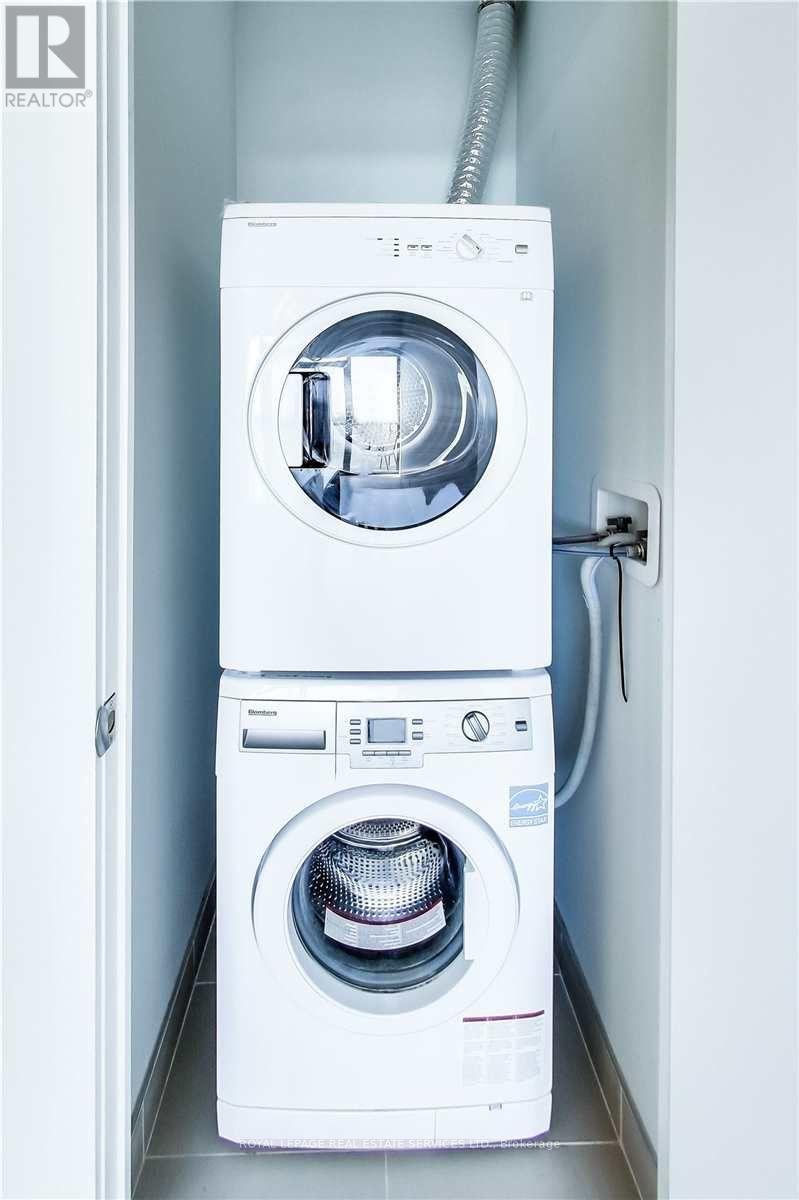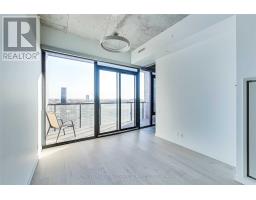2 Bedroom
2 Bathroom
700 - 799 ft2
Loft
Central Air Conditioning
Forced Air
$3,000 Monthly
Walk into this suite and you can see south, all the way to Lake Ontario! This is a sub-penthouse1+1 bedroom in the desired and trendy neighbourhood of Roncesvalles which pulses during the warmer months of our Canadian weather. This suite offers high ceilings and an open-concept plan that flows from the foyer to the kitchen, dining room and living room. White walls, white oak flooring, a custom modern kitchen with integrated and stainless-steel appliances and an attached dining room table, finishes with a direct walk-out from the couch to the balcony its all there. Your primary bedroom is tucked away, across from the living room, and has its own ensuite 3-piece bathroom and windows onto the balcony views. Working from home? You're in your own workspace just off the foyer in the den which fits two workstations. Across from your workspace, another bathroom (4-piece). Ideal for keeping work and life separate and under the same ceiling. Parking spot and a locker included. Now, lets talk about the balcony! Take a breath, a big breath as you step onto this balcony! On your left is the cityscape; on your right is the Humber Waterfront; and right in front of you is a treed residential area and then the lake!Come and grab this unit as quickly as you can! (id:47351)
Property Details
|
MLS® Number
|
W12081467 |
|
Property Type
|
Single Family |
|
Community Name
|
Roncesvalles |
|
Amenities Near By
|
Park, Public Transit |
|
Community Features
|
Pet Restrictions |
|
Features
|
Elevator, Balcony, Carpet Free |
|
Parking Space Total
|
1 |
|
View Type
|
View, City View, Lake View |
Building
|
Bathroom Total
|
2 |
|
Bedrooms Above Ground
|
1 |
|
Bedrooms Below Ground
|
1 |
|
Bedrooms Total
|
2 |
|
Age
|
6 To 10 Years |
|
Amenities
|
Security/concierge, Exercise Centre, Party Room, Visitor Parking, Storage - Locker |
|
Appliances
|
Window Coverings |
|
Architectural Style
|
Loft |
|
Cooling Type
|
Central Air Conditioning |
|
Exterior Finish
|
Brick |
|
Flooring Type
|
Hardwood |
|
Heating Fuel
|
Natural Gas |
|
Heating Type
|
Forced Air |
|
Size Interior
|
700 - 799 Ft2 |
|
Type
|
Apartment |
Parking
Land
|
Acreage
|
No |
|
Land Amenities
|
Park, Public Transit |
Rooms
| Level |
Type |
Length |
Width |
Dimensions |
|
Flat |
Living Room |
3.17 m |
3.84 m |
3.17 m x 3.84 m |
|
Flat |
Dining Room |
3.17 m |
3.84 m |
3.17 m x 3.84 m |
|
Flat |
Kitchen |
3.4 m |
2.3 m |
3.4 m x 2.3 m |
|
Flat |
Primary Bedroom |
2.74 m |
2.71 m |
2.74 m x 2.71 m |
|
Flat |
Den |
2.47 m |
2.47 m |
2.47 m x 2.47 m |
https://www.realtor.ca/real-estate/28164946/816-383-sorauren-avenue-toronto-roncesvalles-roncesvalles






































